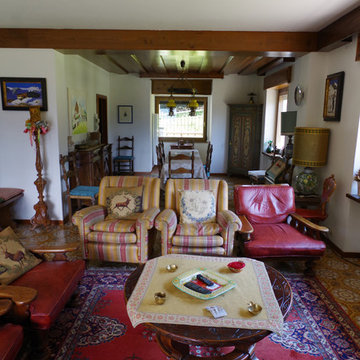カントリー風のファミリールーム (レンガの暖炉まわり、石材の暖炉まわり、セラミックタイルの床) の写真
絞り込み:
資材コスト
並び替え:今日の人気順
写真 1〜20 枚目(全 53 枚)
1/5

The homeowners recently moved from California and wanted a “modern farmhouse” with lots of metal and aged wood that was timeless, casual and comfortable to match their down-to-Earth, fun-loving personalities. They wanted to enjoy this home themselves and also successfully entertain other business executives on a larger scale. We added furnishings, rugs, lighting and accessories to complete the foyer, living room, family room and a few small updates to the dining room of this new-to-them home.
All interior elements designed and specified by A.HICKMAN Design. Photography by Angela Newton Roy (website: http://angelanewtonroy.com)
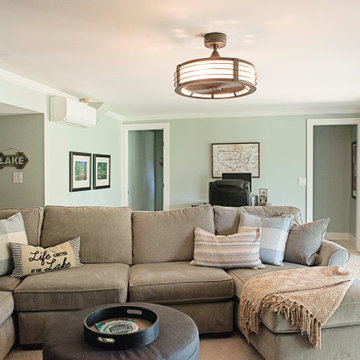
ナッシュビルにある広いカントリー風のおしゃれなオープンリビング (ゲームルーム、青い壁、セラミックタイルの床、標準型暖炉、レンガの暖炉まわり、コーナー型テレビ、ベージュの床) の写真
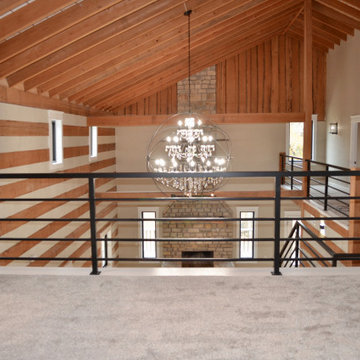
Log cabin home renovation. Gutted this home down to the timbers. There was not one thing that we didn't touch and upgrade! We added this second floor loft, new kitchen, new tile, custom railings, rebuilt staircase, custom casings around windows and doors, new paint, chandelier. The original fireplace stopped about 3/4 of the way up so we built it to the ceiling. It doesn't even resemble the original house! This is the view from the loft over the family room.
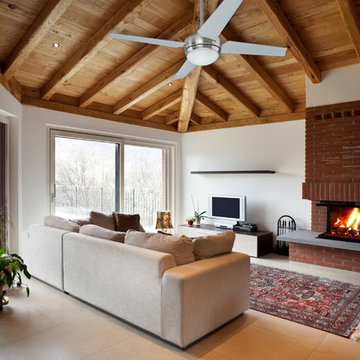
Salón luminoso con techos de madera donde destaca el ventilador con luz Sonic, que hace también la función de lámpara.
マヨルカ島にある高級な中くらいなカントリー風のおしゃれなオープンリビング (白い壁、セラミックタイルの床、標準型暖炉、据え置き型テレビ、レンガの暖炉まわり) の写真
マヨルカ島にある高級な中くらいなカントリー風のおしゃれなオープンリビング (白い壁、セラミックタイルの床、標準型暖炉、据え置き型テレビ、レンガの暖炉まわり) の写真
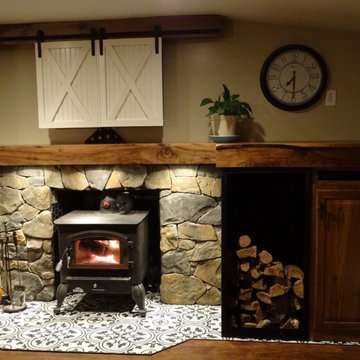
他の地域にある高級な中くらいなカントリー風のおしゃれなオープンリビング (ベージュの壁、セラミックタイルの床、薪ストーブ、石材の暖炉まわり、壁掛け型テレビ、黒い床) の写真
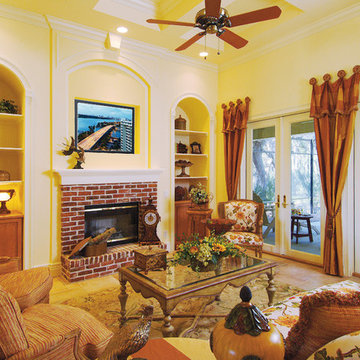
Great Room. The Sater Design Collection's luxury, Farmhouse home plan "Bainbridge" (Plan #7051). saterdesign.com
マイアミにある高級な中くらいなカントリー風のおしゃれなオープンリビング (ベージュの壁、セラミックタイルの床、標準型暖炉、レンガの暖炉まわり、壁掛け型テレビ) の写真
マイアミにある高級な中くらいなカントリー風のおしゃれなオープンリビング (ベージュの壁、セラミックタイルの床、標準型暖炉、レンガの暖炉まわり、壁掛け型テレビ) の写真
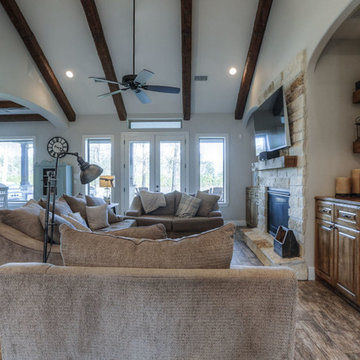
ヒューストンにあるお手頃価格の中くらいなカントリー風のおしゃれなオープンリビング (ベージュの壁、標準型暖炉、石材の暖炉まわり、壁掛け型テレビ、茶色い床、セラミックタイルの床) の写真
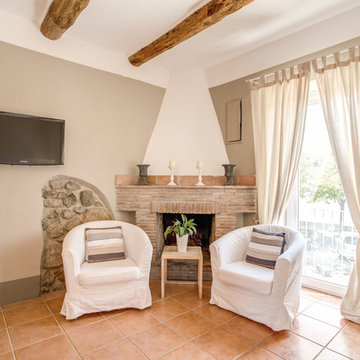
Guendalina Gallo - Simon Clementi
ローマにある小さなカントリー風のおしゃれなファミリールーム (ベージュの壁、セラミックタイルの床、コーナー設置型暖炉、レンガの暖炉まわり、壁掛け型テレビ) の写真
ローマにある小さなカントリー風のおしゃれなファミリールーム (ベージュの壁、セラミックタイルの床、コーナー設置型暖炉、レンガの暖炉まわり、壁掛け型テレビ) の写真
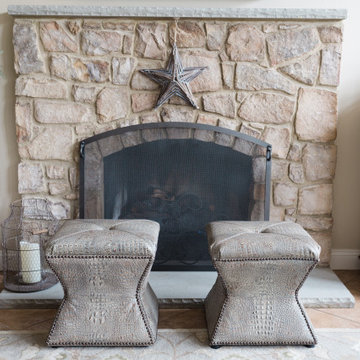
The homeowners recently moved from California and wanted a “modern farmhouse” with lots of metal and aged wood that was timeless, casual and comfortable to match their down-to-Earth, fun-loving personalities. They wanted to enjoy this home themselves and also successfully entertain other business executives on a larger scale. We added furnishings, rugs, lighting and accessories to complete the foyer, living room, family room and a few small updates to the dining room of this new-to-them home.
All interior elements designed and specified by A.HICKMAN Design. Photography by Angela Newton Roy (website: http://angelanewtonroy.com)
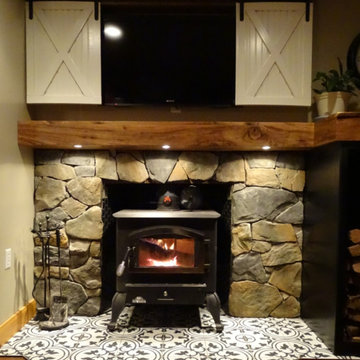
他の地域にある高級な中くらいなカントリー風のおしゃれなオープンリビング (ベージュの壁、セラミックタイルの床、薪ストーブ、石材の暖炉まわり、壁掛け型テレビ、黒い床) の写真
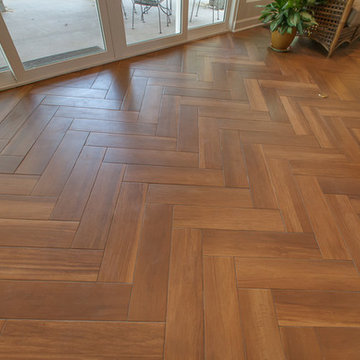
Distinguished View Photography.
Herringbone Pattern Wood 'Look' Ceramic Tile.
ナッシュビルにある高級な広いカントリー風のおしゃれな独立型ファミリールーム (緑の壁、セラミックタイルの床、両方向型暖炉、石材の暖炉まわり) の写真
ナッシュビルにある高級な広いカントリー風のおしゃれな独立型ファミリールーム (緑の壁、セラミックタイルの床、両方向型暖炉、石材の暖炉まわり) の写真
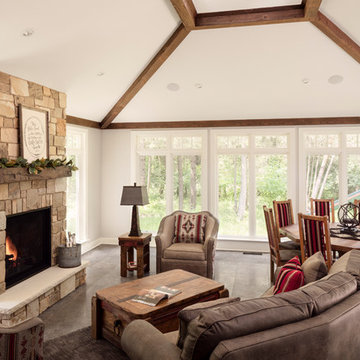
Photo Credit - David Bader
ミルウォーキーにある広いカントリー風のおしゃれなファミリールーム (セラミックタイルの床、標準型暖炉、石材の暖炉まわり、グレーの床) の写真
ミルウォーキーにある広いカントリー風のおしゃれなファミリールーム (セラミックタイルの床、標準型暖炉、石材の暖炉まわり、グレーの床) の写真
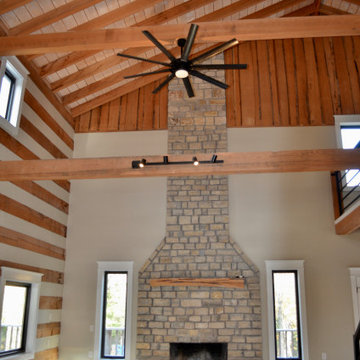
Log cabin home renovation. Gutted this home down to the timbers. There was not one thing that we didn't touch and upgrade! We added this second floor loft, new kitchen, new tile, custom railings, rebuilt staircase, custom casings around windows and doors, new paint, chandelier. The original fireplace stopped about 3/4 of the way up so we built it to the ceiling. It doesn't even resemble the original house!

ヒューストンにあるお手頃価格の中くらいなカントリー風のおしゃれなオープンリビング (ベージュの壁、標準型暖炉、石材の暖炉まわり、壁掛け型テレビ、茶色い床、セラミックタイルの床) の写真
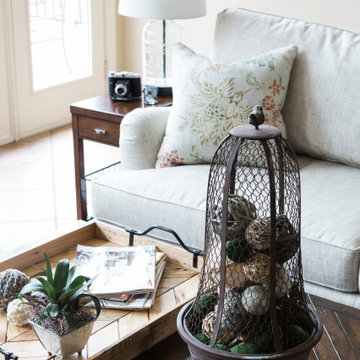
The homeowners recently moved from California and wanted a “modern farmhouse” with lots of metal and aged wood that was timeless, casual and comfortable to match their down-to-Earth, fun-loving personalities. They wanted to enjoy this home themselves and also successfully entertain other business executives on a larger scale. We added furnishings, rugs, lighting and accessories to complete the foyer, living room, family room and a few small updates to the dining room of this new-to-them home.
All interior elements designed and specified by A.HICKMAN Design. Photography by Angela Newton Roy (website: http://angelanewtonroy.com)
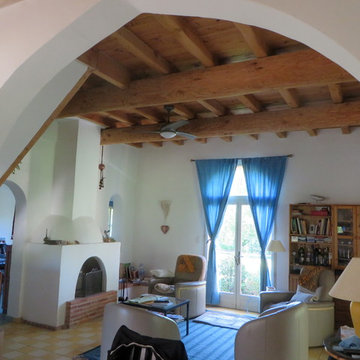
Le salon
トゥールーズにある中くらいなカントリー風のおしゃれなオープンリビング (白い壁、コーナー型テレビ、標準型暖炉、レンガの暖炉まわり、セラミックタイルの床、マルチカラーの床) の写真
トゥールーズにある中くらいなカントリー風のおしゃれなオープンリビング (白い壁、コーナー型テレビ、標準型暖炉、レンガの暖炉まわり、セラミックタイルの床、マルチカラーの床) の写真
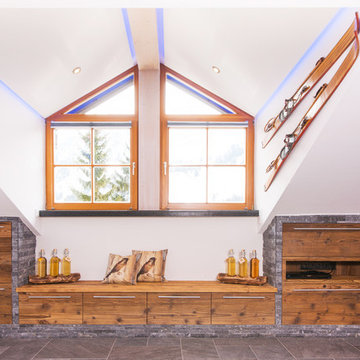
Sitzgelegenheit mit Hausbar und Stauraum im Wohnzimmer. Mit farbigem LED hinter leuchtete Deckenpaneele mit LED Strahler Warm weiß für direkt Beleuchtung.
Fotohaus Heimhuber / Hr. Klar
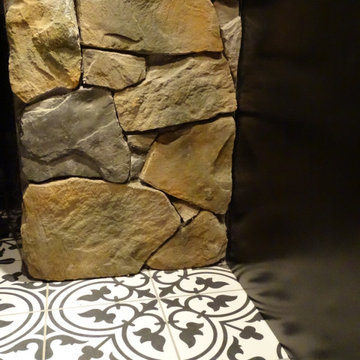
他の地域にある高級な中くらいなカントリー風のおしゃれなオープンリビング (ベージュの壁、セラミックタイルの床、薪ストーブ、石材の暖炉まわり、壁掛け型テレビ、黒い床) の写真
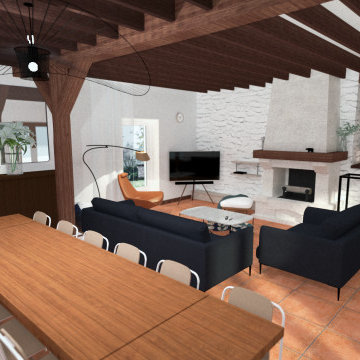
La modernisation et l'apport de lumière dans cette pièce à vivre, tout en conservant l'aspect convivial de l'espace, étaient la demande. Pour ce faire, l'apport de matières minérales et métalliques a permis de contraster avec la chaleur du bois existant et permettre la réflexion de la lumière. Par ailleurs, l'allègement du mobilier a aussi eu toute son importance, en conservant un maximum d'assises.
カントリー風のファミリールーム (レンガの暖炉まわり、石材の暖炉まわり、セラミックタイルの床) の写真
1
