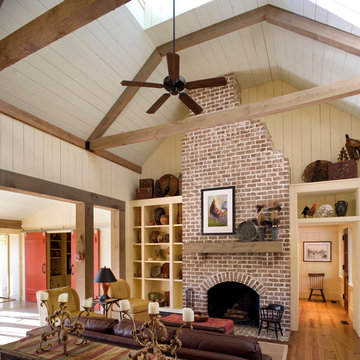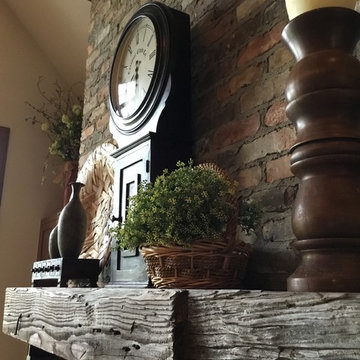カントリー風のファミリールーム (全タイプの暖炉まわり、ベージュの壁) の写真
並び替え:今日の人気順
写真 1〜20 枚目(全 716 枚)

セントルイスにある高級な中くらいなカントリー風のおしゃれなオープンリビング (ベージュの壁、標準型暖炉、石材の暖炉まわり、テレビなし、茶色い床、濃色無垢フローリング) の写真

デトロイトにある広いカントリー風のおしゃれな独立型ファミリールーム (ベージュの壁、淡色無垢フローリング、標準型暖炉、石材の暖炉まわり、埋込式メディアウォール、茶色い床) の写真

オクラホマシティにあるカントリー風のおしゃれなオープンリビング (ベージュの壁、淡色無垢フローリング、標準型暖炉、石材の暖炉まわり、壁掛け型テレビ、ベージュの床) の写真
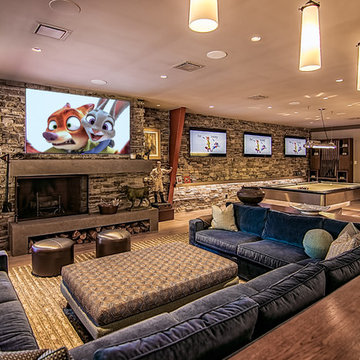
Game & sports lounge with four televisions.
アトランタにある高級な広いカントリー風のおしゃれなオープンリビング (ベージュの壁、淡色無垢フローリング、標準型暖炉、石材の暖炉まわり、壁掛け型テレビ、ゲームルーム) の写真
アトランタにある高級な広いカントリー風のおしゃれなオープンリビング (ベージュの壁、淡色無垢フローリング、標準型暖炉、石材の暖炉まわり、壁掛け型テレビ、ゲームルーム) の写真

Created by Cirencester based Rixon Architects and Rixon building and roofing this beautifully appointed country style family lounge and TV room features antique style wide board heavy brushed and smoked engineered oak flooring from Flagstones Direct. In total 131sq metres of engineered oak flooring were laid throughout this expansive luxury Cotswold family home which makes extensive use of natural local materials.
Photographed by Tony Mitchell of facestudios.net
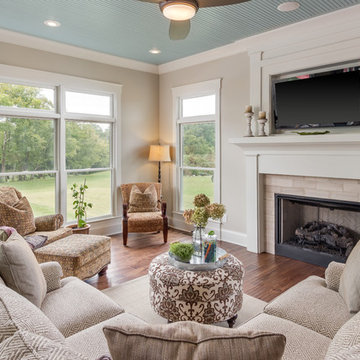
ナッシュビルにある中くらいなカントリー風のおしゃれな独立型ファミリールーム (ベージュの壁、濃色無垢フローリング、標準型暖炉、壁掛け型テレビ、タイルの暖炉まわり) の写真
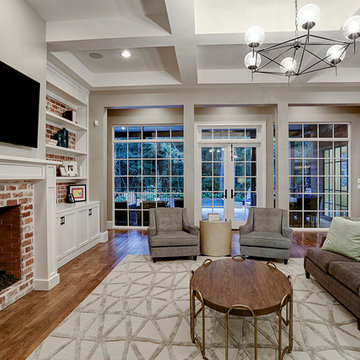
ヒューストンにあるお手頃価格の広いカントリー風のおしゃれなオープンリビング (ベージュの壁、無垢フローリング、標準型暖炉、木材の暖炉まわり、壁掛け型テレビ、茶色い床) の写真

Built-in shelving storage with a custom wood stained bench to tie into the custom kitchen cabinetry. Wagon wheel chandelier.
ミネアポリスにあるお手頃価格の中くらいなカントリー風のおしゃれなオープンリビング (ベージュの壁、無垢フローリング、標準型暖炉、積石の暖炉まわり、壁掛け型テレビ、茶色い床) の写真
ミネアポリスにあるお手頃価格の中くらいなカントリー風のおしゃれなオープンリビング (ベージュの壁、無垢フローリング、標準型暖炉、積石の暖炉まわり、壁掛け型テレビ、茶色い床) の写真
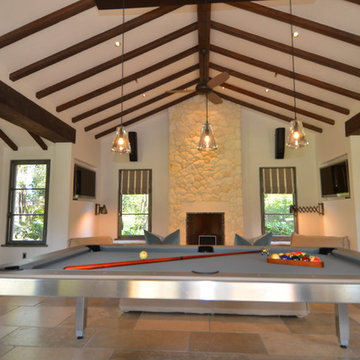
Poolhouse interior
Photo: Steve Spratt
サンフランシスコにあるラグジュアリーな広いカントリー風のおしゃれな独立型ファミリールーム (ゲームルーム、ベージュの壁、トラバーチンの床、標準型暖炉、石材の暖炉まわり、壁掛け型テレビ、ベージュの床) の写真
サンフランシスコにあるラグジュアリーな広いカントリー風のおしゃれな独立型ファミリールーム (ゲームルーム、ベージュの壁、トラバーチンの床、標準型暖炉、石材の暖炉まわり、壁掛け型テレビ、ベージュの床) の写真
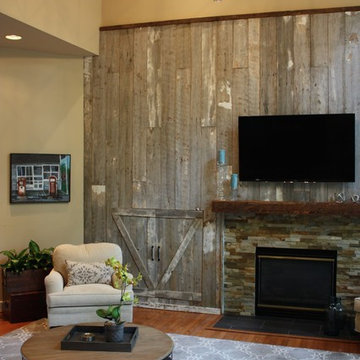
A family room receives a Farmhouse Chic make over with the use of reclaimed barn wood, a soothing neutral palette of grey and beige, warm woods, and stone. Nailheads and mixed metals give it a contemporary lift.
Erica Peale

This family room addition created the perfect space to get together in this home. The many windows make this space similar to a sunroom in broad daylight. The light streaming in through the windows creates a beautiful and welcoming space. This addition features a fireplace, which was the perfect final touch for the space.

The homeowners recently moved from California and wanted a “modern farmhouse” with lots of metal and aged wood that was timeless, casual and comfortable to match their down-to-Earth, fun-loving personalities. They wanted to enjoy this home themselves and also successfully entertain other business executives on a larger scale. We added furnishings, rugs, lighting and accessories to complete the foyer, living room, family room and a few small updates to the dining room of this new-to-them home.
All interior elements designed and specified by A.HICKMAN Design. Photography by Angela Newton Roy (website: http://angelanewtonroy.com)
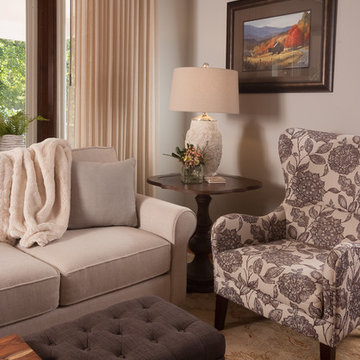
Scott Johnson
他の地域にある低価格の小さなカントリー風のおしゃれな独立型ファミリールーム (ベージュの壁、無垢フローリング、標準型暖炉、レンガの暖炉まわり、茶色い床) の写真
他の地域にある低価格の小さなカントリー風のおしゃれな独立型ファミリールーム (ベージュの壁、無垢フローリング、標準型暖炉、レンガの暖炉まわり、茶色い床) の写真
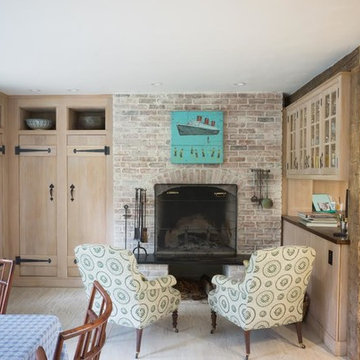
ニューヨークにある高級な中くらいなカントリー風のおしゃれな独立型ファミリールーム (ベージュの壁、淡色無垢フローリング、標準型暖炉、レンガの暖炉まわり、ベージュの床) の写真

A spacious seating area and cozy fireplace provide a comfortable setting for entertaining, or watching your favorite movie.
Photo by: Daniel Contelmo Jr.
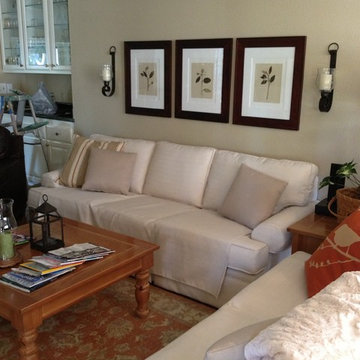
Here we got rid of the 90's plaid wallpaper, re-upholstered her original sofa, added a beautiful area rug and pillows. The room is soothing, and ready for everyday or family gatherings.

Designer: Cynthia Crane, artist/pottery, www.TheCranesNest.com, cynthiacranespottery.etsy.com
ワシントンD.C.にあるお手頃価格の小さなカントリー風のおしゃれなオープンリビング (ベージュの壁、無垢フローリング、コーナー設置型暖炉、レンガの暖炉まわり、内蔵型テレビ) の写真
ワシントンD.C.にあるお手頃価格の小さなカントリー風のおしゃれなオープンリビング (ベージュの壁、無垢フローリング、コーナー設置型暖炉、レンガの暖炉まわり、内蔵型テレビ) の写真
カントリー風のファミリールーム (全タイプの暖炉まわり、ベージュの壁) の写真
1
