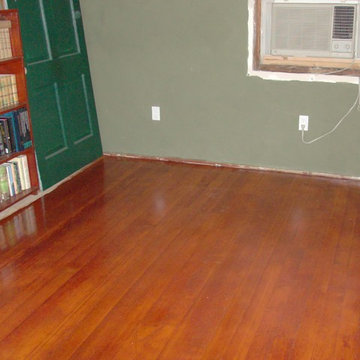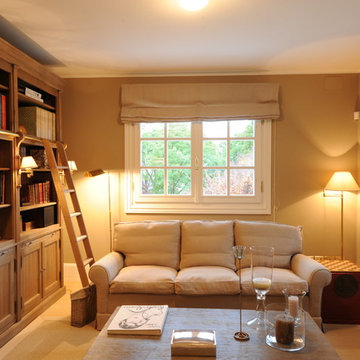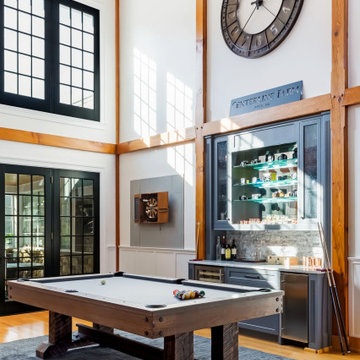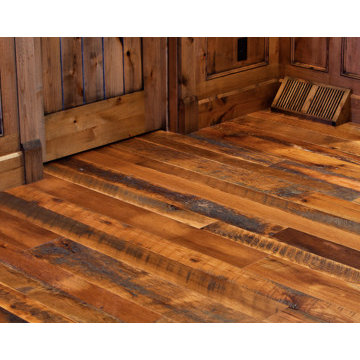木目調のカントリー風のファミリールーム (ゲームルーム、ライブラリー) の写真
絞り込み:
資材コスト
並び替え:今日の人気順
写真 1〜13 枚目(全 13 枚)
1/5

Guest house loft.
Photography by Lucas Henning.
シアトルにある高級な小さなカントリー風のおしゃれなロフトリビング (ライブラリー、ベージュの壁、カーペット敷き、ベージュの床) の写真
シアトルにある高級な小さなカントリー風のおしゃれなロフトリビング (ライブラリー、ベージュの壁、カーペット敷き、ベージュの床) の写真

Larry Asam Photography
バーリントンにあるカントリー風のおしゃれな独立型ファミリールーム (ライブラリー、グレーの壁、無垢フローリング、暖炉なし) の写真
バーリントンにあるカントリー風のおしゃれな独立型ファミリールーム (ライブラリー、グレーの壁、無垢フローリング、暖炉なし) の写真
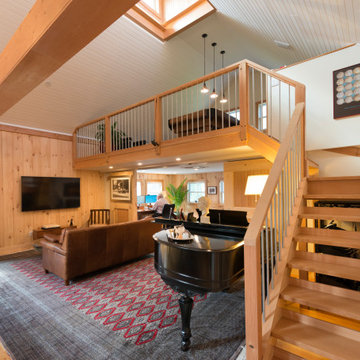
Another view of the staircase to the Loft shows how natural hardwoods, white beaded ceilings, and our signature GeoBarns cupola keep a large space warm, inviting, and connected with the historic nature of this home.

Comfortable Mountain Living for a ski Chalet in Idaho.
ロサンゼルスにある高級な中くらいなカントリー風のおしゃれなオープンリビング (ゲームルーム、ベージュの壁、無垢フローリング、標準型暖炉、石材の暖炉まわり、内蔵型テレビ) の写真
ロサンゼルスにある高級な中くらいなカントリー風のおしゃれなオープンリビング (ゲームルーム、ベージュの壁、無垢フローリング、標準型暖炉、石材の暖炉まわり、内蔵型テレビ) の写真
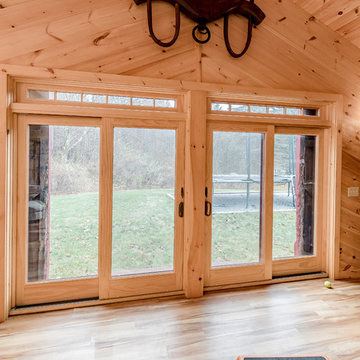
Northpeak Design Photography
ボストンにある広いカントリー風のおしゃれなオープンリビング (ゲームルーム、淡色無垢フローリング、茶色い床) の写真
ボストンにある広いカントリー風のおしゃれなオープンリビング (ゲームルーム、淡色無垢フローリング、茶色い床) の写真
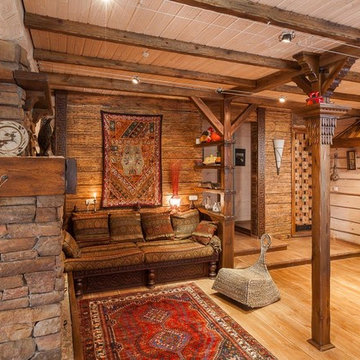
他の地域にある高級な広いカントリー風のおしゃれなオープンリビング (ライブラリー、淡色無垢フローリング、薪ストーブ、石材の暖炉まわり、テレビなし、ベージュの壁) の写真
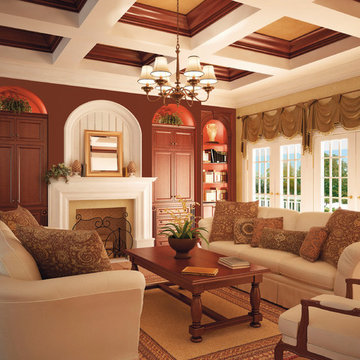
Great Room. The Sater Design Collection's luxury, farmhouse "Lexington" (Plan #7065). saterdesign.com
マイアミにある高級な広いカントリー風のおしゃれなオープンリビング (ライブラリー、ベージュの壁、セラミックタイルの床、標準型暖炉、漆喰の暖炉まわり、埋込式メディアウォール) の写真
マイアミにある高級な広いカントリー風のおしゃれなオープンリビング (ライブラリー、ベージュの壁、セラミックタイルの床、標準型暖炉、漆喰の暖炉まわり、埋込式メディアウォール) の写真
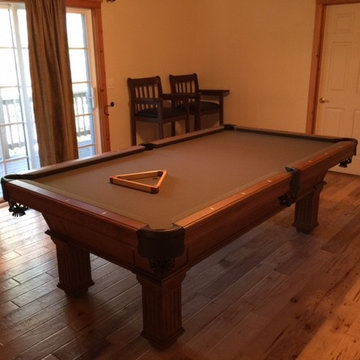
オレンジカウンティにある中くらいなカントリー風のおしゃれな独立型ファミリールーム (ゲームルーム、ベージュの壁、淡色無垢フローリング) の写真
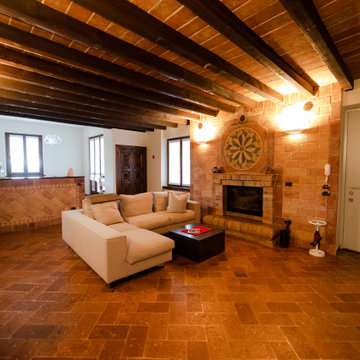
Divano angolare con un tavolino da caffè, contenitore (per poterci inserire la legna per il camino)
Dal divano, essendo angolare, si può godere sia della vista del fuoco del camino che della tv sull'altro lato.
Il pavimento è un cotto toscano rettangolare, come l'assito del soffitto; le travi invece sono in castagno, volutamente anticato.
La parete del camino, il pavimento e le travi sono i veri protagonisti della zona giorno, di conseguenza tutti gli altri arredi sono molto semplici e lineari
木目調のカントリー風のファミリールーム (ゲームルーム、ライブラリー) の写真
1
