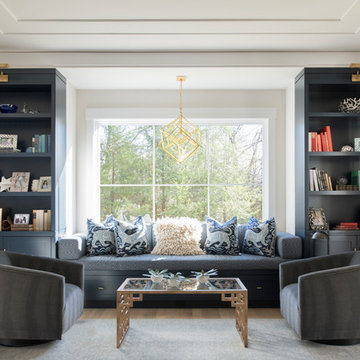白いカントリー風のファミリールーム (淡色無垢フローリング、トラバーチンの床、ライブラリー) の写真
絞り込み:
資材コスト
並び替え:今日の人気順
写真 1〜17 枚目(全 17 枚)

This living space is part of a Great Room that connects to the kitchen. Beautiful white brick cladding around the fireplace and chimney. White oak features including: fireplace mantel, floating shelves, and solid wood floor. The custom cabinetry on either side of the fireplace has glass display doors and Cambria Quartz countertops. The firebox is clad with stone in herringbone pattern.
Photo by Molly Rose Photography
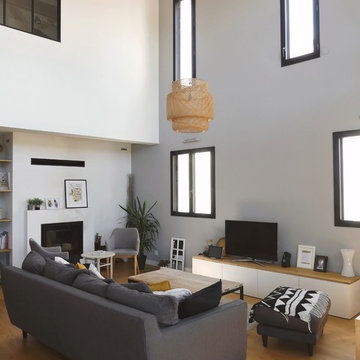
Pièce de vie ouverte dans une maison neuve au style campagne chic avec un mix classique et ethnique.
ナントにあるお手頃価格の中くらいなカントリー風のおしゃれなオープンリビング (ライブラリー、グレーの壁、淡色無垢フローリング、薪ストーブ、漆喰の暖炉まわり、据え置き型テレビ) の写真
ナントにあるお手頃価格の中くらいなカントリー風のおしゃれなオープンリビング (ライブラリー、グレーの壁、淡色無垢フローリング、薪ストーブ、漆喰の暖炉まわり、据え置き型テレビ) の写真
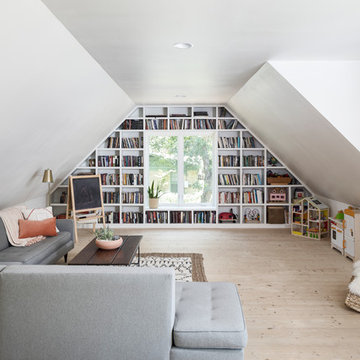
オースティンにあるお手頃価格の中くらいなカントリー風のおしゃれなオープンリビング (白い壁、淡色無垢フローリング、テレビなし、ライブラリー、ベージュの床) の写真
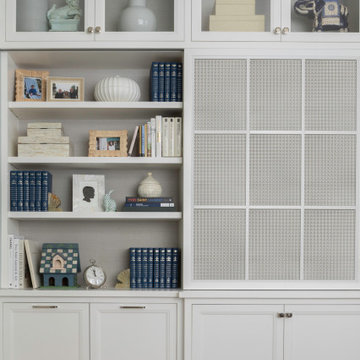
Creating comfort and a private space for each homeowner, the sitting room is a respite to read, work, write a letter, or run the house as a gateway space with visibility to the front entry and connection to the kitchen. Soffits ground the perimeter of the room and the shimmer of a patterned wall covering framed in the ceiling visually lowers the expansive heights. The layering of textures as a mix of patterns among the furnishings, pillows and rug is a notable British influence. Opposite the sofa, a television is concealed in built-in cabinets behind sliding panels with a decorative metal infill to maintain a formal appearance through the front facing picture window. Printed drapery frames the window bringing color and warmth to the room.
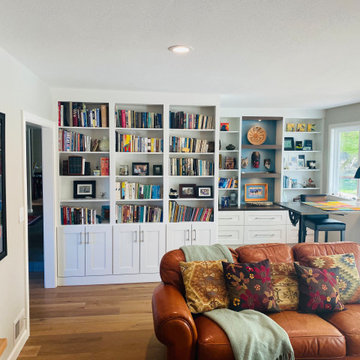
Fresh update to this den. We removed a giant stone fireplace with big, raised hearth and installed a new sleek gas fireplace with honed black slab surround, shiplap and fresh new built-in bookcases. An old, dated bar was removed and made way for a new artist's space for the client to display their treasures and work with lots of light, a view to the yard and a view to the TV!
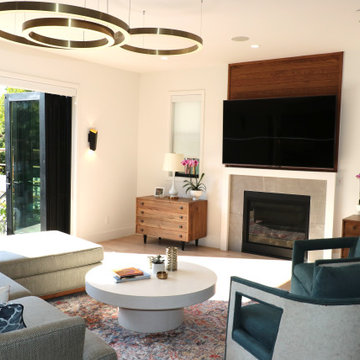
This couple is comprised of a famous vegan chef and a leader in the
Plant based community. Part of the joy of the spacious yard, was to plant an
Entirely edible landscape. These glorious spaces, family room and garden, is where the couple also Entertains and relaxes.
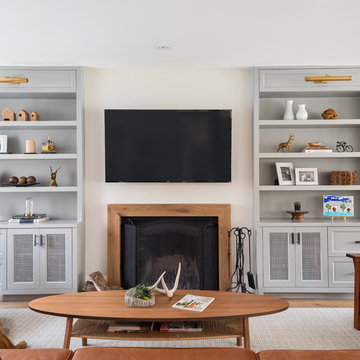
A wall of custom built-ins in the newly expanded family room provides plenty of storage for the children's toys and books, keeping the room guest-ready. Decorative metal screen inserts in the lower cabinet doors allow remote control access to the media devices hidden within. The existing fireplace received a thick oak frame to anchor the TV and keep the lines simple, and picture lights by Circa Lighting highlight rotating treasures on the open shelving.
Photo: Adrian Ozimek
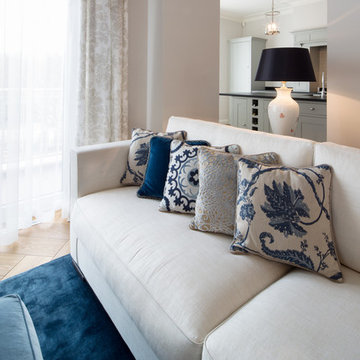
Kühnapfel Fotografie
ベルリンにある高級な巨大なカントリー風のおしゃれなオープンリビング (ライブラリー、白い壁、淡色無垢フローリング、暖炉なし、テレビなし、ベージュの床) の写真
ベルリンにある高級な巨大なカントリー風のおしゃれなオープンリビング (ライブラリー、白い壁、淡色無垢フローリング、暖炉なし、テレビなし、ベージュの床) の写真
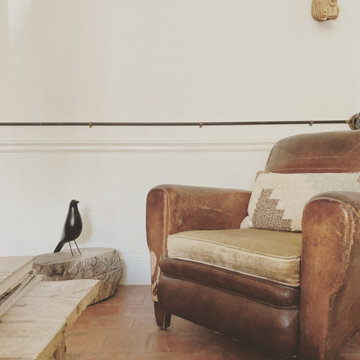
Février 2021 : à l'achat la maison est inhabitée depuis 20 ans, la dernière fille en vie du couple qui vivait là est trop fatiguée pour continuer à l’entretenir, elle veut vendre à des gens qui sont vraiment amoureux du lieu parce qu’elle y a passé toute son enfance et que ses parents y ont vécu si heureux… la maison vaut une bouchée de pain, mais elle est dans son jus, il faut tout refaire. Elle est très encombrée mais totalement saine. Il faudra refaire l’électricité c’est sûr, les fenêtres aussi. Il est entendu avec les vendeurs que tout reste, meubles, vaisselle, tout. Car il y a là beaucoup à jeter mais aussi des trésors dont on va faire des merveilles...
3 ans plus tard, beaucoup d’huile de coude et de réflexions pour customiser les meubles existants, les compléter avec peu de moyens, apporter de la lumière et de la douceur, désencombrer sans manquer de rien… voilà le résultat.
Et on s’y sent extraordinairement bien, dans cette délicieuse maison de campagne.
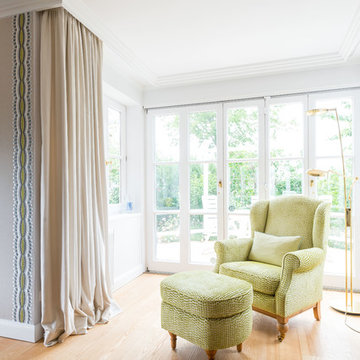
ハンブルクにある高級な中くらいなカントリー風のおしゃれなオープンリビング (ライブラリー、グレーの壁、淡色無垢フローリング、内蔵型テレビ、ベージュの床) の写真
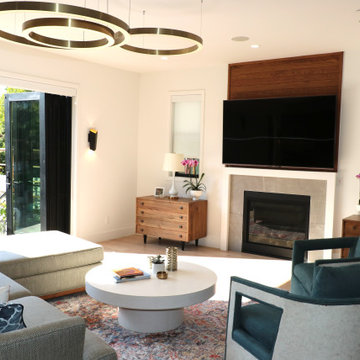
This couple is comprised of a famous vegan chef and a leader in the
Plant based community. Part of the joy of the spacious yard, was to plant an
Entirely edible landscape. These glorious spaces, family room and garden, is where the couple also Entertains and relaxes.

This living space is part of a Great Room that connects to the kitchen. Beautiful white brick cladding around the fireplace and chimney. White oak features including: fireplace mantel, floating shelves, and solid wood floor. The custom cabinetry on either side of the fireplace has glass display doors and Cambria Quartz countertops. The firebox is clad with stone in herringbone pattern.
Photo by Molly Rose Photography
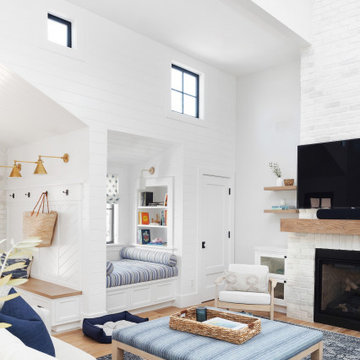
This living space is part of a Great Room that connects to the kitchen. Beautiful white brick cladding around the fireplace and chimney. White oak features including: fireplace mantel, floating shelves, and solid wood floor. The custom cabinetry on either side of the fireplace has glass display doors and Cambria Quartz countertops. The firebox is clad with stone in herringbone pattern.
Photo by Molly Rose Photography

This living space is part of a Great Room that connects to the kitchen. Beautiful white brick cladding around the fireplace and chimney. White oak features including: fireplace mantel, floating shelves, and solid wood floor. The custom cabinetry on either side of the fireplace has glass display doors and Cambria Quartz countertops. The firebox is clad with stone in herringbone pattern.
Photo by Molly Rose Photography
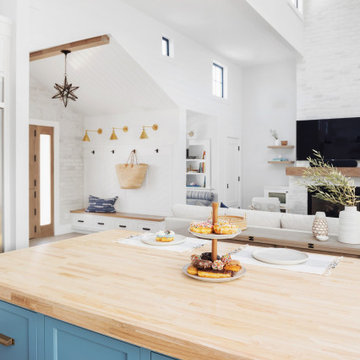
This living space is part of a Great Room that connects to the kitchen. Beautiful white brick cladding around the fireplace and chimney. White oak features including: fireplace mantel, floating shelves, and solid wood floor. The custom cabinetry on either side of the fireplace has glass display doors and Cambria Quartz countertops. The firebox is clad with stone in herringbone pattern.
Photo by Molly Rose Photography
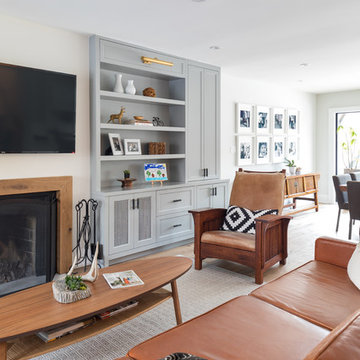
The living room opens to the dining area in the new addition, and the custom built-ins delineate the functions of each space.
Photo: Adrian Ozimek
トロントにあるカントリー風のおしゃれなオープンリビング (ライブラリー、白い壁、淡色無垢フローリング、標準型暖炉、木材の暖炉まわり、壁掛け型テレビ) の写真
トロントにあるカントリー風のおしゃれなオープンリビング (ライブラリー、白い壁、淡色無垢フローリング、標準型暖炉、木材の暖炉まわり、壁掛け型テレビ) の写真
白いカントリー風のファミリールーム (淡色無垢フローリング、トラバーチンの床、ライブラリー) の写真
1
