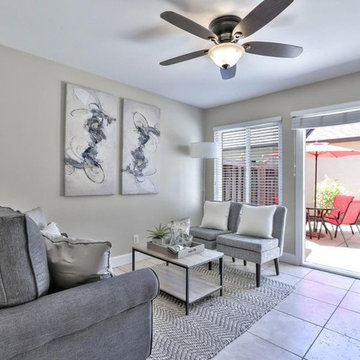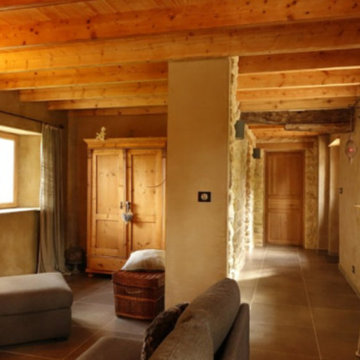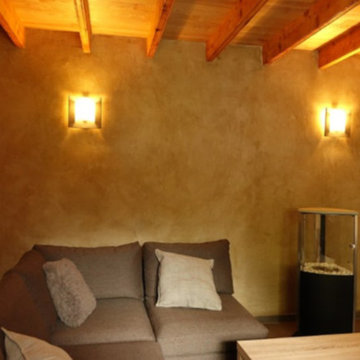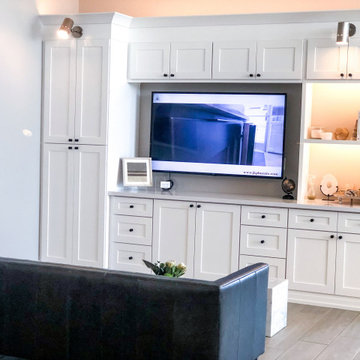白い、木目調のカントリー風のファミリールーム (セラミックタイルの床) の写真
絞り込み:
資材コスト
並び替え:今日の人気順
写真 1〜20 枚目(全 22 枚)
1/5

Crédits photo : Kina Photo
リヨンにあるお手頃価格の広いカントリー風のおしゃれなオープンリビング (白い壁、セラミックタイルの床、標準型暖炉、漆喰の暖炉まわり、茶色い床) の写真
リヨンにあるお手頃価格の広いカントリー風のおしゃれなオープンリビング (白い壁、セラミックタイルの床、標準型暖炉、漆喰の暖炉まわり、茶色い床) の写真
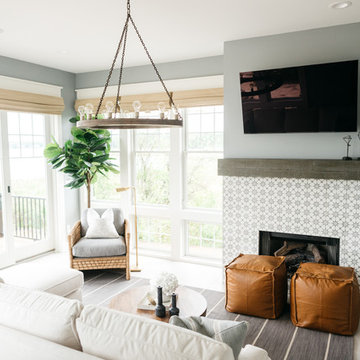
デトロイトにある中くらいなカントリー風のおしゃれな独立型ファミリールーム (グレーの壁、セラミックタイルの床、標準型暖炉、タイルの暖炉まわり、壁掛け型テレビ、グレーの床) の写真
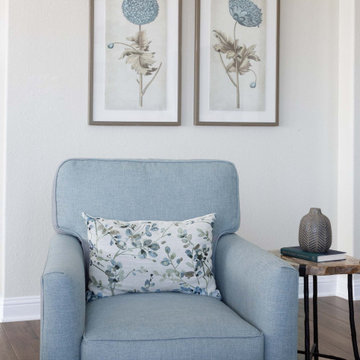
This new construction home in Fulshear, TX was designed for a client who wanted to mix her love of Traditional and Modern Farmhouse styles together. We were able to create a functional, comfortable, and personalized home. Paint Benjamin Moore OC-50 November Rain
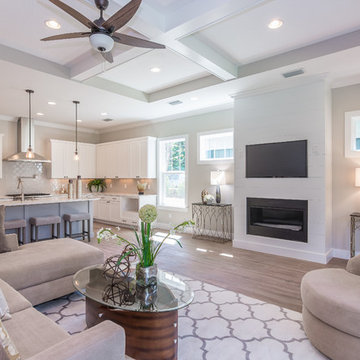
Exposed beams and a ship lap fireplace add to the modern farmhouse feel of the home.
Photography and Staging by Interior Decor by Maggie LLC.
オーランドにあるお手頃価格の広いカントリー風のおしゃれなオープンリビング (ベージュの壁、セラミックタイルの床、標準型暖炉、木材の暖炉まわり、壁掛け型テレビ、ベージュの床) の写真
オーランドにあるお手頃価格の広いカントリー風のおしゃれなオープンリビング (ベージュの壁、セラミックタイルの床、標準型暖炉、木材の暖炉まわり、壁掛け型テレビ、ベージュの床) の写真
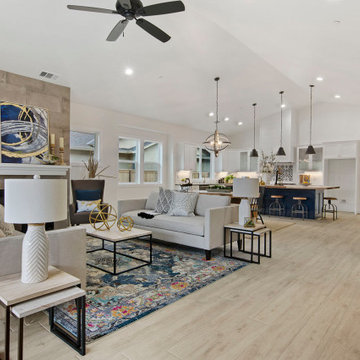
Great room design with vaulted ceilings. Leads to accordion doors and the indoor / outdoor space
サクラメントにあるお手頃価格の中くらいなカントリー風のおしゃれなオープンリビング (白い壁、セラミックタイルの床、標準型暖炉、タイルの暖炉まわり、ベージュの床、三角天井) の写真
サクラメントにあるお手頃価格の中くらいなカントリー風のおしゃれなオープンリビング (白い壁、セラミックタイルの床、標準型暖炉、タイルの暖炉まわり、ベージュの床、三角天井) の写真
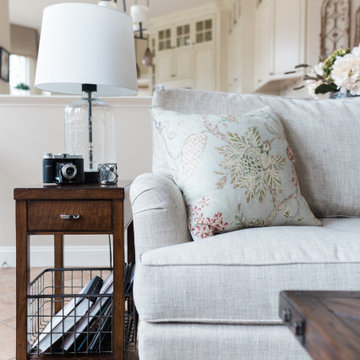
The homeowners recently moved from California and wanted a “modern farmhouse” with lots of metal and aged wood that was timeless, casual and comfortable to match their down-to-Earth, fun-loving personalities. They wanted to enjoy this home themselves and also successfully entertain other business executives on a larger scale. We added furnishings, rugs, lighting and accessories to complete the foyer, living room, family room and a few small updates to the dining room of this new-to-them home.
All interior elements designed and specified by A.HICKMAN Design. Photography by Angela Newton Roy (website: http://angelanewtonroy.com)
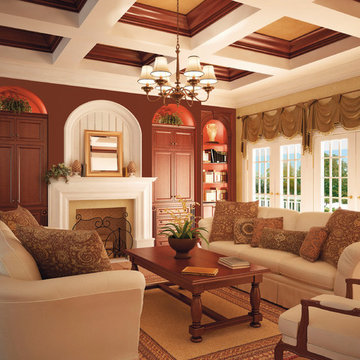
Great Room. The Sater Design Collection's luxury, farmhouse "Lexington" (Plan #7065). saterdesign.com
マイアミにある高級な広いカントリー風のおしゃれなオープンリビング (ライブラリー、ベージュの壁、セラミックタイルの床、標準型暖炉、漆喰の暖炉まわり、埋込式メディアウォール) の写真
マイアミにある高級な広いカントリー風のおしゃれなオープンリビング (ライブラリー、ベージュの壁、セラミックタイルの床、標準型暖炉、漆喰の暖炉まわり、埋込式メディアウォール) の写真
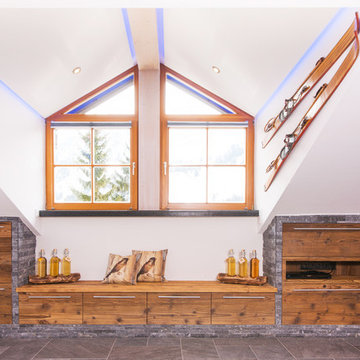
Sitzgelegenheit mit Hausbar und Stauraum im Wohnzimmer. Mit farbigem LED hinter leuchtete Deckenpaneele mit LED Strahler Warm weiß für direkt Beleuchtung.
Fotohaus Heimhuber / Hr. Klar
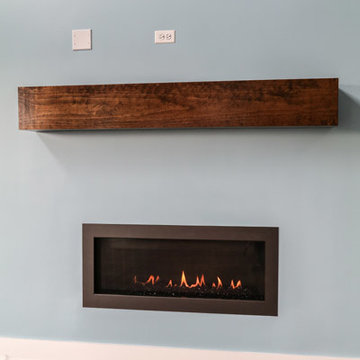
DJK Custom Homes
シカゴにある広いカントリー風のおしゃれなオープンリビング (青い壁、セラミックタイルの床、標準型暖炉、壁掛け型テレビ、グレーの床) の写真
シカゴにある広いカントリー風のおしゃれなオープンリビング (青い壁、セラミックタイルの床、標準型暖炉、壁掛け型テレビ、グレーの床) の写真
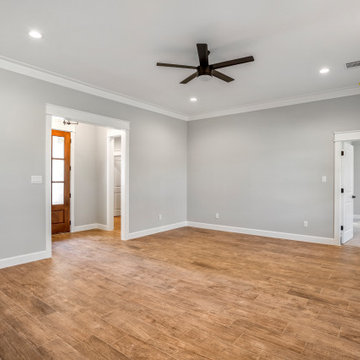
Open concept family room. Farmhouse style with white shiplap fireplace and subway tile backsplash.
ヒューストンにあるカントリー風のおしゃれなファミリールーム (グレーの壁、セラミックタイルの床、標準型暖炉、塗装板張りの暖炉まわり、茶色い床) の写真
ヒューストンにあるカントリー風のおしゃれなファミリールーム (グレーの壁、セラミックタイルの床、標準型暖炉、塗装板張りの暖炉まわり、茶色い床) の写真
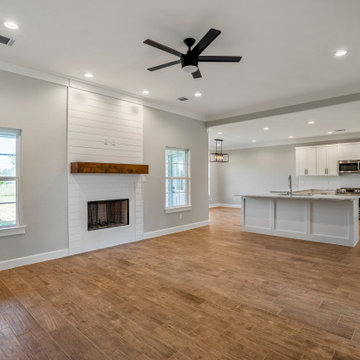
Open concept family room. Farmhouse style with white shiplap fireplace and subway tile backsplash.
ヒューストンにあるカントリー風のおしゃれなファミリールーム (グレーの壁、セラミックタイルの床、標準型暖炉、塗装板張りの暖炉まわり、茶色い床) の写真
ヒューストンにあるカントリー風のおしゃれなファミリールーム (グレーの壁、セラミックタイルの床、標準型暖炉、塗装板張りの暖炉まわり、茶色い床) の写真
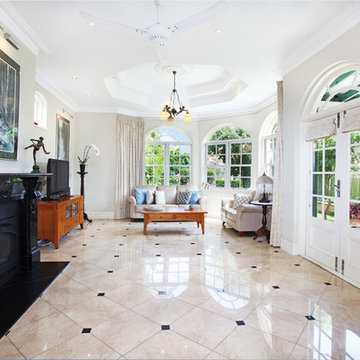
R & W Strathfield
シドニーにある中くらいなカントリー風のおしゃれなオープンリビング (グレーの壁、セラミックタイルの床、標準型暖炉、石材の暖炉まわり、据え置き型テレビ) の写真
シドニーにある中くらいなカントリー風のおしゃれなオープンリビング (グレーの壁、セラミックタイルの床、標準型暖炉、石材の暖炉まわり、据え置き型テレビ) の写真
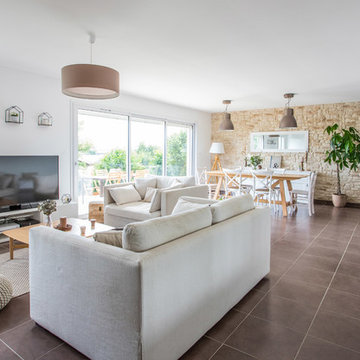
Crédits photo : Kina Photo
リヨンにあるお手頃価格の広いカントリー風のおしゃれなオープンリビング (白い壁、セラミックタイルの床、標準型暖炉、漆喰の暖炉まわり、茶色い床) の写真
リヨンにあるお手頃価格の広いカントリー風のおしゃれなオープンリビング (白い壁、セラミックタイルの床、標準型暖炉、漆喰の暖炉まわり、茶色い床) の写真
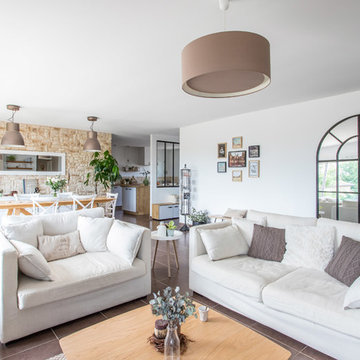
Crédits photo : Kina Photo
リヨンにあるお手頃価格の広いカントリー風のおしゃれなオープンリビング (白い壁、セラミックタイルの床、標準型暖炉、漆喰の暖炉まわり、茶色い床) の写真
リヨンにあるお手頃価格の広いカントリー風のおしゃれなオープンリビング (白い壁、セラミックタイルの床、標準型暖炉、漆喰の暖炉まわり、茶色い床) の写真
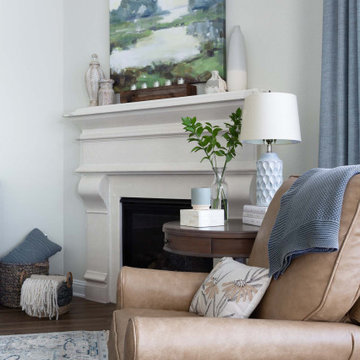
This new construction home in Fulshear, TX was designed for a client who wanted to mix her love of Traditional and Modern Farmhouse styles together. We were able to create a functional, comfortable, and personalized home. Paint Benjamin Moore OC-50 November Rain
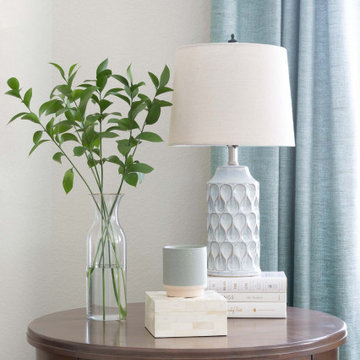
This new construction home in Fulshear, TX was designed for a client who wanted to mix her love of Traditional and Modern Farmhouse styles together. We were able to create a functional, comfortable, and personalized home. Paint Benjamin Moore OC-50 November Rain
白い、木目調のカントリー風のファミリールーム (セラミックタイルの床) の写真
1
