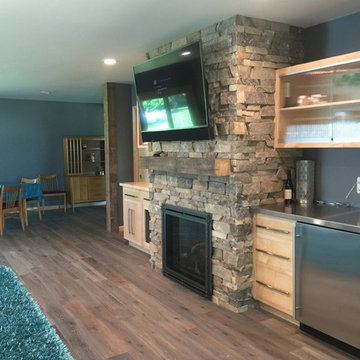ターコイズブルーのカントリー風のファミリールーム (全タイプの暖炉) の写真
絞り込み:
資材コスト
並び替え:今日の人気順
写真 1〜7 枚目(全 7 枚)
1/4

ナッシュビルにある中くらいなカントリー風のおしゃれなオープンリビング (白い壁、淡色無垢フローリング、標準型暖炉、石材の暖炉まわり、壁掛け型テレビ、茶色い床、三角天井、塗装板張りの壁) の写真
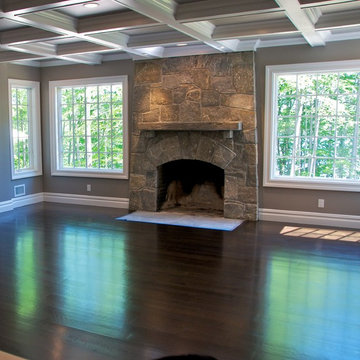
Lakeside family home, custom designed, 6BR, 3 BA., family room with fire place, open floor plan, natural landscaping, gourmet kitchen, spa bath.
Ground Breakers, Inc. - North Salem,NY Site Work (914.485.1416)
Till Gardens - Old Tappan, NJ
Landscape Architect (201.767.5858)

The main family room for the farmhouse. Historically accurate colonial designed paneling and reclaimed wood beams are prominent in the space, along with wide oak planks floors and custom made historical windows with period glass add authenticity to the design.
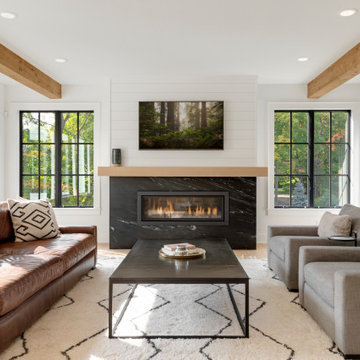
ミネアポリスにある中くらいなカントリー風のおしゃれなオープンリビング (白い壁、無垢フローリング、横長型暖炉、壁掛け型テレビ、茶色い床) の写真
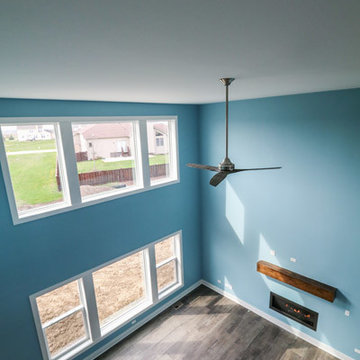
DJK Custom Homes
シカゴにある広いカントリー風のおしゃれなオープンリビング (青い壁、セラミックタイルの床、標準型暖炉、壁掛け型テレビ、グレーの床) の写真
シカゴにある広いカントリー風のおしゃれなオープンリビング (青い壁、セラミックタイルの床、標準型暖炉、壁掛け型テレビ、グレーの床) の写真
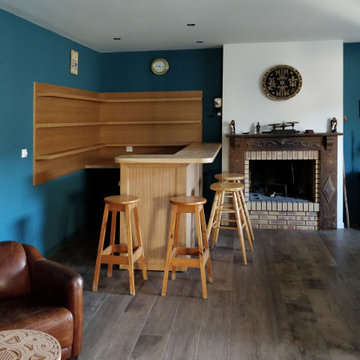
レンヌにある高級な広いカントリー風のおしゃれなオープンリビング (ホームバー、青い壁、濃色無垢フローリング、標準型暖炉、レンガの暖炉まわり、テレビなし、茶色い床) の写真
ターコイズブルーのカントリー風のファミリールーム (全タイプの暖炉) の写真
1
