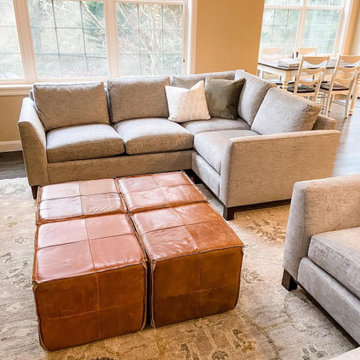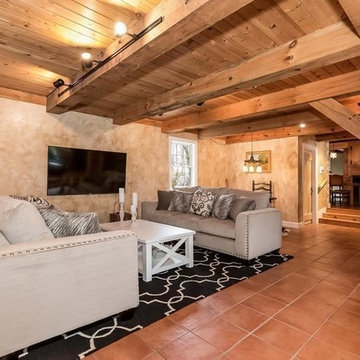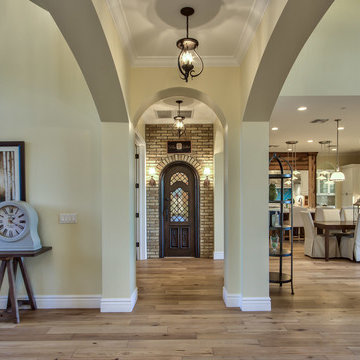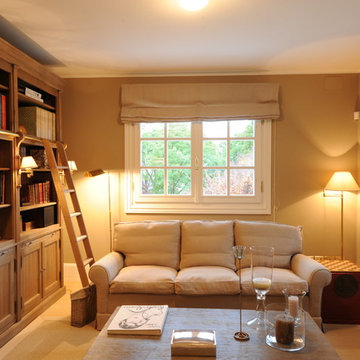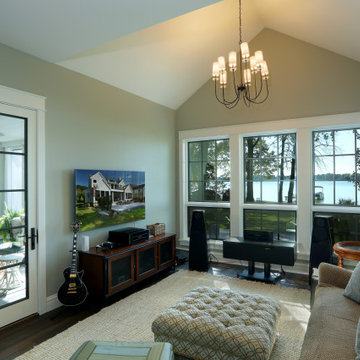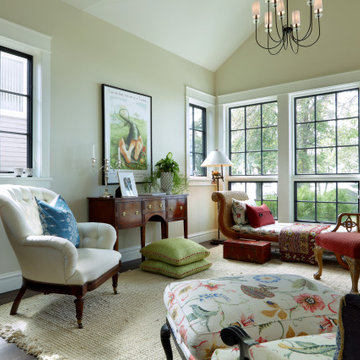緑色の、木目調のカントリー風のファミリールーム (ベージュの壁、オレンジの壁) の写真
絞り込み:
資材コスト
並び替え:今日の人気順
写真 1〜20 枚目(全 43 枚)

Guest house loft.
Photography by Lucas Henning.
シアトルにある高級な小さなカントリー風のおしゃれなロフトリビング (ライブラリー、ベージュの壁、カーペット敷き、ベージュの床) の写真
シアトルにある高級な小さなカントリー風のおしゃれなロフトリビング (ライブラリー、ベージュの壁、カーペット敷き、ベージュの床) の写真

A spacious seating area and cozy fireplace provide a comfortable setting for entertaining, or watching your favorite movie.
Photo by: Daniel Contelmo Jr.
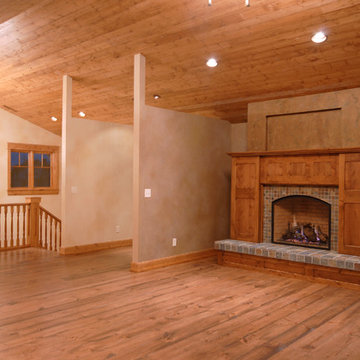
他の地域にあるお手頃価格の中くらいなカントリー風のおしゃれなオープンリビング (ベージュの壁、無垢フローリング、標準型暖炉、タイルの暖炉まわり、テレビなし、茶色い床) の写真
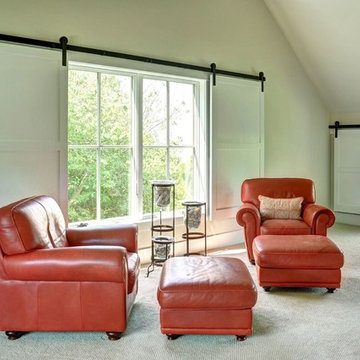
Sitting Room
Chris Foster Photography
バーリントンにある広いカントリー風のおしゃれなロフトリビング (ベージュの壁、カーペット敷き) の写真
バーリントンにある広いカントリー風のおしゃれなロフトリビング (ベージュの壁、カーペット敷き) の写真
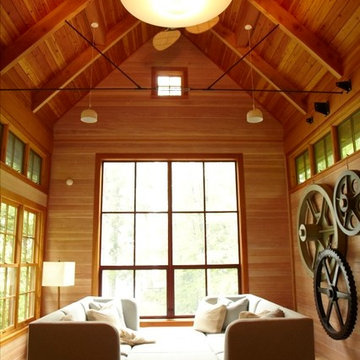
Photographs by Matt Albiani
ボストンにあるカントリー風のおしゃれな独立型ファミリールーム (ベージュの壁、淡色無垢フローリング、暖炉なし、テレビなし、ベージュの床) の写真
ボストンにあるカントリー風のおしゃれな独立型ファミリールーム (ベージュの壁、淡色無垢フローリング、暖炉なし、テレビなし、ベージュの床) の写真
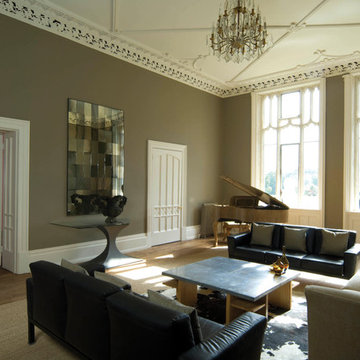
Farrow&Ball Raum- und Produktfotos
他の地域にある広いカントリー風のおしゃれな独立型ファミリールーム (ベージュの壁、ミュージックルーム、濃色無垢フローリング) の写真
他の地域にある広いカントリー風のおしゃれな独立型ファミリールーム (ベージュの壁、ミュージックルーム、濃色無垢フローリング) の写真
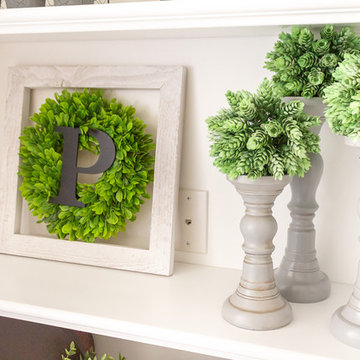
Florals are always great additions to a modern farmhouse look. This framed wreath with the family's last initial was a nice added touch.
セントルイスにあるお手頃価格の中くらいなカントリー風のおしゃれなオープンリビング (ベージュの壁、無垢フローリング、標準型暖炉、石材の暖炉まわり、壁掛け型テレビ、茶色い床) の写真
セントルイスにあるお手頃価格の中くらいなカントリー風のおしゃれなオープンリビング (ベージュの壁、無垢フローリング、標準型暖炉、石材の暖炉まわり、壁掛け型テレビ、茶色い床) の写真
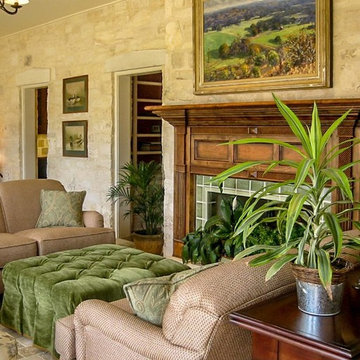
In order to save a historic childhood home, originally designed by renowned architect Alfred Giles, from being demolished after an estate stale, the current owners commissioned Fisher Heck to help document and dismantle their home for relocation out to the Hill Country. Every piece of stone, baluster, trim piece etc. was documented and cataloged so that it could be reassembled exactly like it was originally, much like a giant puzzle. The home, with its expansive front porch, now stands proud overlooking the sprawling landscape as a fully restored historic home that is sure to provide the owners with many more memories to come.
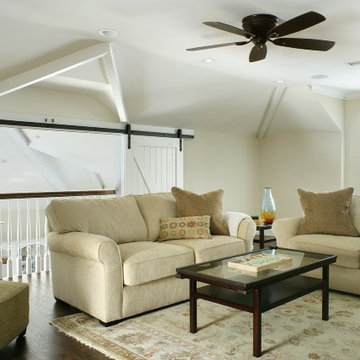
Peter Rymwid
ニューヨークにあるラグジュアリーな中くらいなカントリー風のおしゃれなロフトリビング (ベージュの壁、濃色無垢フローリング) の写真
ニューヨークにあるラグジュアリーな中くらいなカントリー風のおしゃれなロフトリビング (ベージュの壁、濃色無垢フローリング) の写真
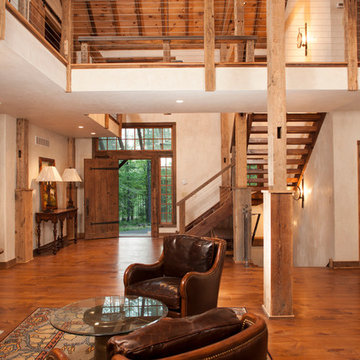
The Open Barn Family Room with modern accents including the cable banisters are warmed with barn beam posts throughout. The Family Room space is contained by the large walk-in Fireplace. John Armich-Addison Wolff
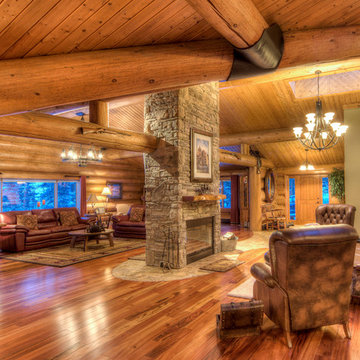
Welcome to a world class horse facility in the county of Lacombe situated on 160 Acres just one hour south of Edmonton. This stunning riding facility with a 24inch larch log home boasting just under 9000 square feet of living quarters. All custom appointed and designed, this upscale log home has been transformed to an amazing rancher features 5 bedrooms, 4 washrooms, vaulted ceiling, this open concept design features a grand fireplace with a rocked wall. The amazing indoor 140 x 350 riding arena, one of only 2 in Alberta of this size. The arena was constructed in 2009 and features a complete rehab therapy centre supported with performance solarium, equine water treadmill, equine therapy spa. The additional attached 30x320 attached open face leantoo with day pens and a 30x320 attached stable area with pens built with soft floors and with water bowls in each stall. The building is complete with lounge, tack room, laundry area..this is truly one of a kind facility and is a must see.
4,897 Sq Feet Above Ground
3 Bedrooms, 4 Bath
Bungalow, Built in 1982

Comfortable Mountain Living for a ski Chalet in Idaho.
ロサンゼルスにある高級な中くらいなカントリー風のおしゃれなオープンリビング (ゲームルーム、ベージュの壁、無垢フローリング、標準型暖炉、石材の暖炉まわり、内蔵型テレビ) の写真
ロサンゼルスにある高級な中くらいなカントリー風のおしゃれなオープンリビング (ゲームルーム、ベージュの壁、無垢フローリング、標準型暖炉、石材の暖炉まわり、内蔵型テレビ) の写真
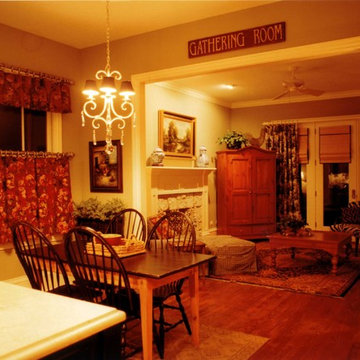
Gathering Space
Tiamo Studio
シカゴにあるカントリー風のおしゃれなオープンリビング (ベージュの壁、無垢フローリング、標準型暖炉、石材の暖炉まわり、コーナー型テレビ) の写真
シカゴにあるカントリー風のおしゃれなオープンリビング (ベージュの壁、無垢フローリング、標準型暖炉、石材の暖炉まわり、コーナー型テレビ) の写真
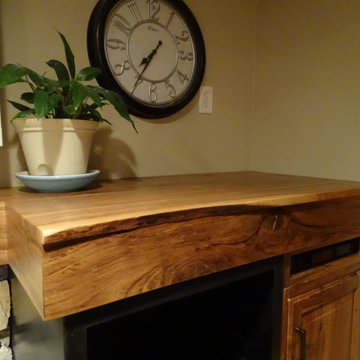
他の地域にある高級な中くらいなカントリー風のおしゃれなオープンリビング (ベージュの壁、セラミックタイルの床、薪ストーブ、石材の暖炉まわり、壁掛け型テレビ、黒い床) の写真
緑色の、木目調のカントリー風のファミリールーム (ベージュの壁、オレンジの壁) の写真
1
