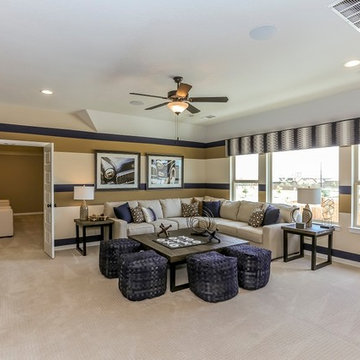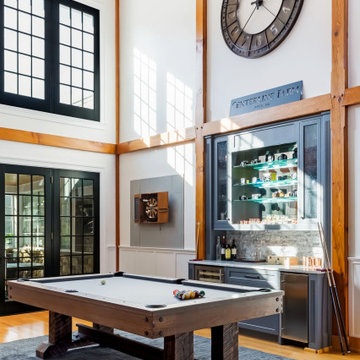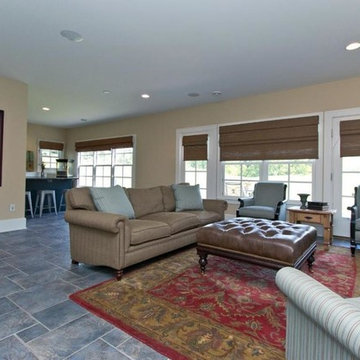グレーの、木目調のカントリー風のファミリールーム (ゲームルーム) の写真
絞り込み:
資材コスト
並び替え:今日の人気順
写真 1〜20 枚目(全 47 枚)
1/5
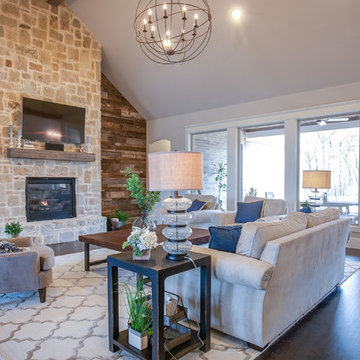
Ariana Miller with ANM Photography. www.anmphoto.com
ダラスにある広いカントリー風のおしゃれなオープンリビング (ゲームルーム、グレーの壁、濃色無垢フローリング、標準型暖炉、石材の暖炉まわり、壁掛け型テレビ) の写真
ダラスにある広いカントリー風のおしゃれなオープンリビング (ゲームルーム、グレーの壁、濃色無垢フローリング、標準型暖炉、石材の暖炉まわり、壁掛け型テレビ) の写真

Luxury living done with energy-efficiency in mind. From the Insulated Concrete Form walls to the solar panels, this home has energy-efficient features at every turn. Luxury abounds with hardwood floors from a tobacco barn, custom cabinets, to vaulted ceilings. The indoor basketball court and golf simulator give family and friends plenty of fun options to explore. This home has it all.
Elise Trissel photograph
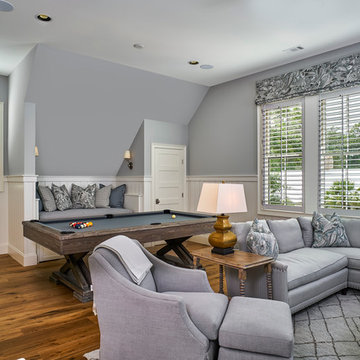
Lisa Carroll
アトランタにあるラグジュアリーな小さなカントリー風のおしゃれなオープンリビング (ゲームルーム、グレーの壁、淡色無垢フローリング) の写真
アトランタにあるラグジュアリーな小さなカントリー風のおしゃれなオープンリビング (ゲームルーム、グレーの壁、淡色無垢フローリング) の写真

Comfortable Mountain Living for a ski Chalet in Idaho.
ロサンゼルスにある高級な中くらいなカントリー風のおしゃれなオープンリビング (ゲームルーム、ベージュの壁、無垢フローリング、標準型暖炉、石材の暖炉まわり、内蔵型テレビ) の写真
ロサンゼルスにある高級な中くらいなカントリー風のおしゃれなオープンリビング (ゲームルーム、ベージュの壁、無垢フローリング、標準型暖炉、石材の暖炉まわり、内蔵型テレビ) の写真
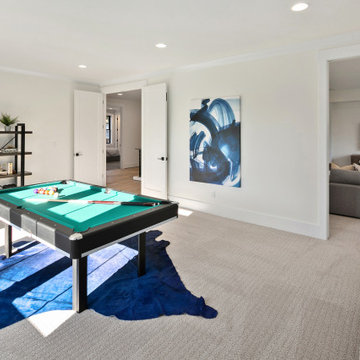
The Kelso's Family Room is a vibrant and lively space designed for both relaxation and entertainment. The black windows add a sleek and modern touch to the room, while the blue animal rug and artwork infuse the space with pops of color and personality. With a designated game room area, it offers endless fun and enjoyment for the whole family. The pool table becomes a focal point of the room, inviting friendly competition and recreation. The large round mirror not only serves as a decorative element but also helps create an illusion of space and adds depth to the room. The white bar stools provide comfortable seating and a casual spot for socializing and enjoying drinks or snacks. The white baseboard and window trim add a clean and crisp look, complementing the overall design scheme. The Kelso's Family Room is a versatile and inviting space where family and friends can come together to relax, play games, and create lasting memories.

Fulfilling a vision of the future to gather an expanding family, the open home is designed for multi-generational use, while also supporting the everyday lifestyle of the two homeowners. The home is flush with natural light and expansive views of the landscape in an established Wisconsin village. Charming European homes, rich with interesting details and fine millwork, inspired the design for the Modern European Residence. The theming is rooted in historical European style, but modernized through simple architectural shapes and clean lines that steer focus to the beautifully aligned details. Ceiling beams, wallpaper treatments, rugs and furnishings create definition to each space, and fabrics and patterns stand out as visual interest and subtle additions of color. A brighter look is achieved through a clean neutral color palette of quality natural materials in warm whites and lighter woods, contrasting with color and patterned elements. The transitional background creates a modern twist on a traditional home that delivers the desired formal house with comfortable elegance.
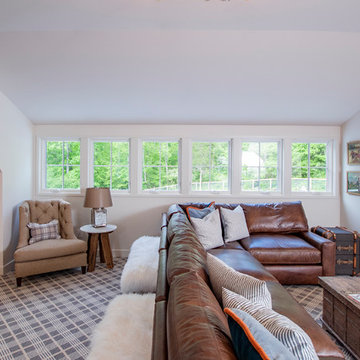
他の地域にあるラグジュアリーな中くらいなカントリー風のおしゃれなロフトリビング (ゲームルーム、白い壁、カーペット敷き、壁掛け型テレビ、グレーの床) の写真
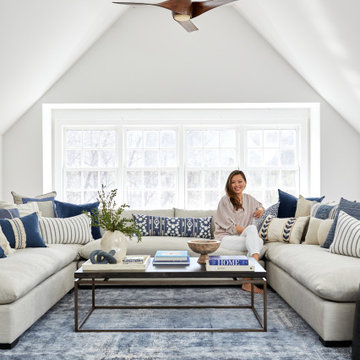
With so many spaces designed for entertaining guests, we also couldn’t forget about one stunning room meant just for the family–the upstairs media room! This blue and white spaces brought just the subtlest touch of coastal charm to this countryside home in Far Hills, and serves as the ultimate spot for our client, her husband, and her two daughters to lounge, play games, and take in their favorite shows and movies.
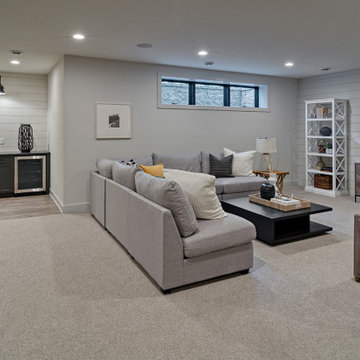
Lower Level: Bar, entertainment area
ミネアポリスにある広いカントリー風のおしゃれなオープンリビング (ゲームルーム、グレーの壁、カーペット敷き、壁掛け型テレビ、ベージュの床、塗装板張りの壁) の写真
ミネアポリスにある広いカントリー風のおしゃれなオープンリビング (ゲームルーム、グレーの壁、カーペット敷き、壁掛け型テレビ、ベージュの床、塗装板張りの壁) の写真
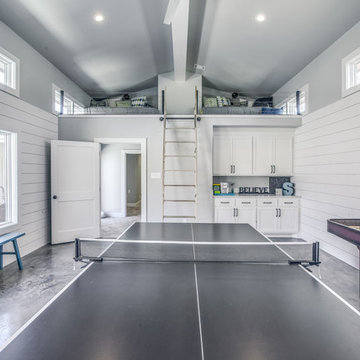
Game room with polished concrete floors, shiplap and reclaimed wood walls, and lots of natural light.
オースティンにある高級な広いカントリー風のおしゃれなオープンリビング (ゲームルーム、白い壁、コンクリートの床、壁掛け型テレビ) の写真
オースティンにある高級な広いカントリー風のおしゃれなオープンリビング (ゲームルーム、白い壁、コンクリートの床、壁掛け型テレビ) の写真
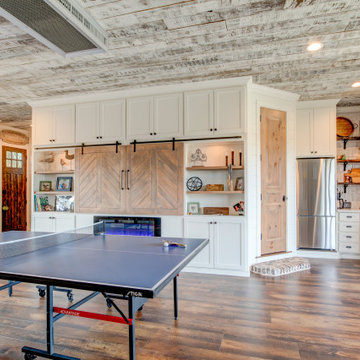
Such a fun lake house vibe - you would never guess this was a dark garage before! A cozy electric fireplace in the entertainment wall on the right adds ambiance. Barn doors hide the TV during wild ping pong matches. Storage closet and kitchenette to the right are helpful for entertaining.
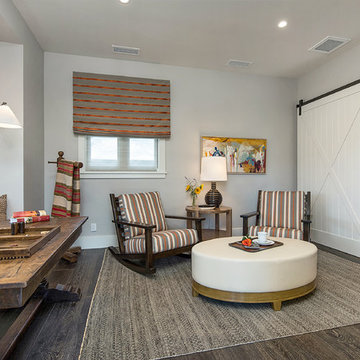
サンフランシスコにある高級な中くらいなカントリー風のおしゃれな独立型ファミリールーム (ゲームルーム、グレーの壁、濃色無垢フローリング、暖炉なし、テレビなし、茶色い床) の写真
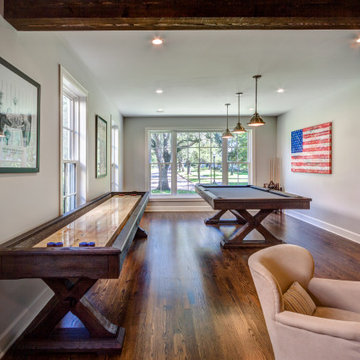
Large gameroom with room for a shuffle board, billiards table, and built-in bar with wine refrigerator
ヒューストンにあるラグジュアリーな広いカントリー風のおしゃれなオープンリビング (ゲームルーム、白い壁、濃色無垢フローリング、暖炉なし、壁掛け型テレビ、茶色い床) の写真
ヒューストンにあるラグジュアリーな広いカントリー風のおしゃれなオープンリビング (ゲームルーム、白い壁、濃色無垢フローリング、暖炉なし、壁掛け型テレビ、茶色い床) の写真
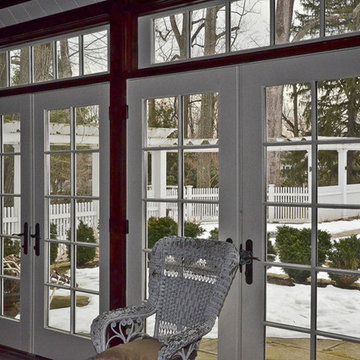
オレンジカウンティにある高級な広いカントリー風のおしゃれなロフトリビング (ゲームルーム、白い壁、壁掛け型テレビ、レンガの床、マルチカラーの床) の写真
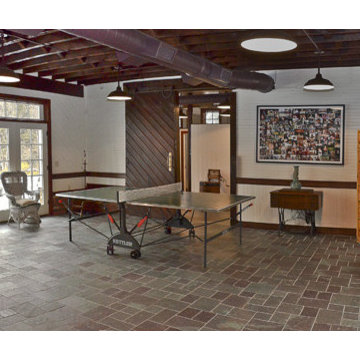
オレンジカウンティにある高級な広いカントリー風のおしゃれなロフトリビング (ゲームルーム、白い壁、レンガの床、壁掛け型テレビ、マルチカラーの床) の写真
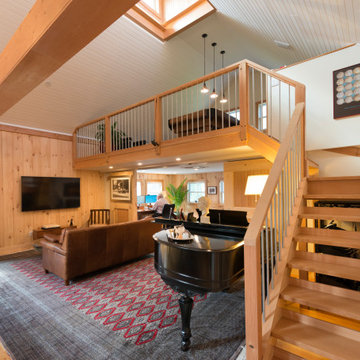
Another view of the staircase to the Loft shows how natural hardwoods, white beaded ceilings, and our signature GeoBarns cupola keep a large space warm, inviting, and connected with the historic nature of this home.
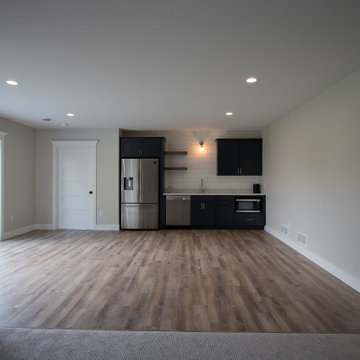
6"x48" Luxury Vinyl Plank from Evoke: Joe • Textured Carpet from Mohawk: Natural Intuition - Sculptured Gray
他の地域にあるカントリー風のおしゃれなファミリールーム (ゲームルーム、クッションフロア、茶色い床) の写真
他の地域にあるカントリー風のおしゃれなファミリールーム (ゲームルーム、クッションフロア、茶色い床) の写真
グレーの、木目調のカントリー風のファミリールーム (ゲームルーム) の写真
1
