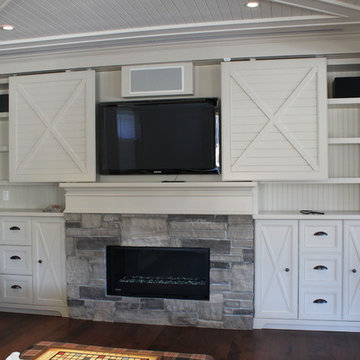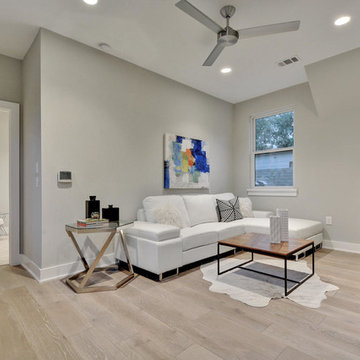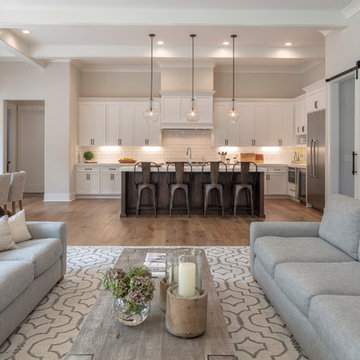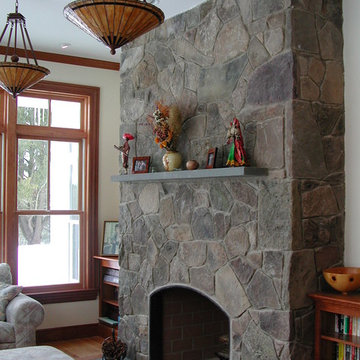中くらいなグレーの、木目調のカントリー風のファミリールーム (ベージュの壁、オレンジの壁) の写真
絞り込み:
資材コスト
並び替え:今日の人気順
写真 1〜20 枚目(全 53 枚)
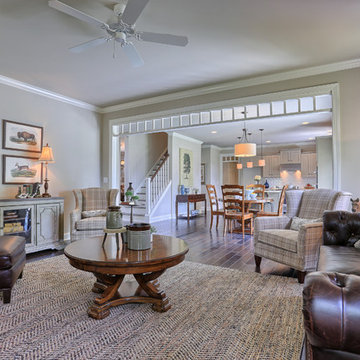
Great design starts with just one idea.
フィラデルフィアにあるお手頃価格の中くらいなカントリー風のおしゃれなオープンリビング (濃色無垢フローリング、テレビなし、ベージュの壁) の写真
フィラデルフィアにあるお手頃価格の中くらいなカントリー風のおしゃれなオープンリビング (濃色無垢フローリング、テレビなし、ベージュの壁) の写真
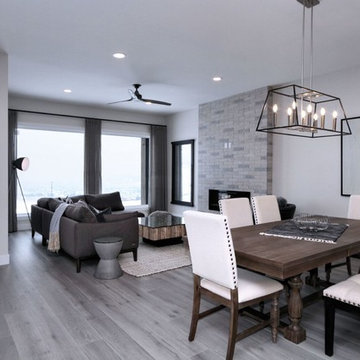
Farmhouse living and dining
バンクーバーにあるお手頃価格の中くらいなカントリー風のおしゃれなオープンリビング (ベージュの壁、淡色無垢フローリング、横長型暖炉、レンガの暖炉まわり、グレーの床) の写真
バンクーバーにあるお手頃価格の中くらいなカントリー風のおしゃれなオープンリビング (ベージュの壁、淡色無垢フローリング、横長型暖炉、レンガの暖炉まわり、グレーの床) の写真

A spacious seating area and cozy fireplace provide a comfortable setting for entertaining, or watching your favorite movie.
Photo by: Daniel Contelmo Jr.
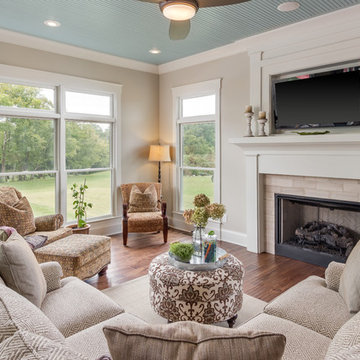
ナッシュビルにある中くらいなカントリー風のおしゃれな独立型ファミリールーム (ベージュの壁、濃色無垢フローリング、標準型暖炉、壁掛け型テレビ、タイルの暖炉まわり) の写真
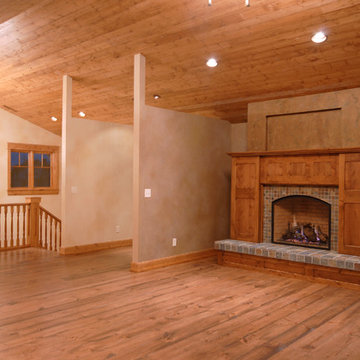
他の地域にあるお手頃価格の中くらいなカントリー風のおしゃれなオープンリビング (ベージュの壁、無垢フローリング、標準型暖炉、タイルの暖炉まわり、テレビなし、茶色い床) の写真
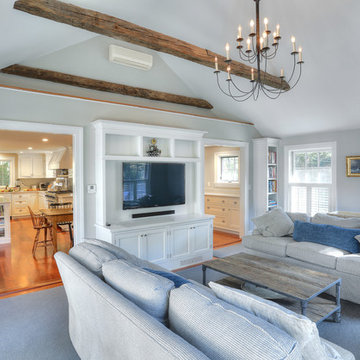
Russell Campaigne
ニューヨークにある中くらいなカントリー風のおしゃれな独立型ファミリールーム (ベージュの壁、無垢フローリング、標準型暖炉、石材の暖炉まわり、埋込式メディアウォール) の写真
ニューヨークにある中くらいなカントリー風のおしゃれな独立型ファミリールーム (ベージュの壁、無垢フローリング、標準型暖炉、石材の暖炉まわり、埋込式メディアウォール) の写真
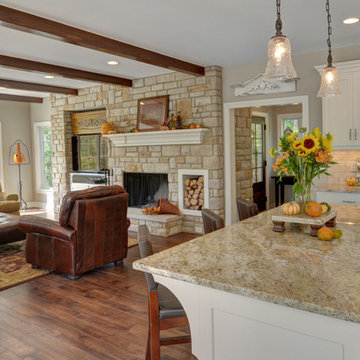
The TV and fireplace are both at the center of attention in this house; all designed into the structure of the large fireplace. Stained beams help to define this family room, but the spaces are still very wide open to each other.
Designed while employed at RTA Studio; Photography by Jamee Parish Architects, LLC.
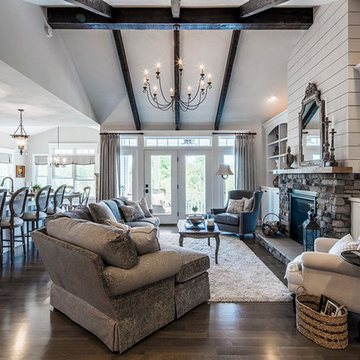
openplan, family room. Photo by Revette Photography
ニューヨークにあるお手頃価格の中くらいなカントリー風のおしゃれなオープンリビング (ベージュの壁、濃色無垢フローリング、標準型暖炉、石材の暖炉まわり、茶色い床) の写真
ニューヨークにあるお手頃価格の中くらいなカントリー風のおしゃれなオープンリビング (ベージュの壁、濃色無垢フローリング、標準型暖炉、石材の暖炉まわり、茶色い床) の写真
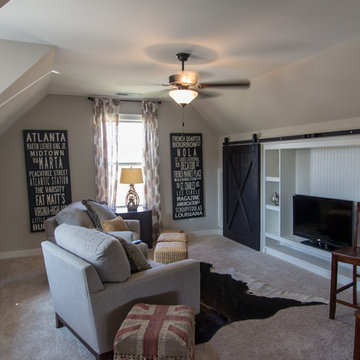
Signature Homes
バーミングハムにある高級な中くらいなカントリー風のおしゃれな独立型ファミリールーム (ベージュの壁、カーペット敷き、暖炉なし、据え置き型テレビ) の写真
バーミングハムにある高級な中くらいなカントリー風のおしゃれな独立型ファミリールーム (ベージュの壁、カーペット敷き、暖炉なし、据え置き型テレビ) の写真
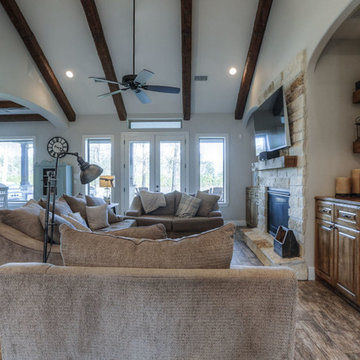
ヒューストンにあるお手頃価格の中くらいなカントリー風のおしゃれなオープンリビング (ベージュの壁、標準型暖炉、石材の暖炉まわり、壁掛け型テレビ、茶色い床、セラミックタイルの床) の写真
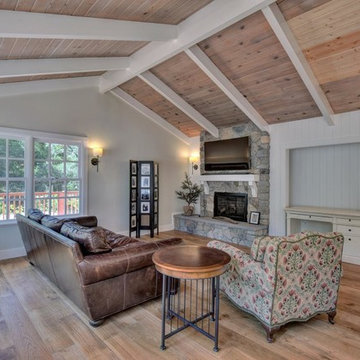
Beyond Virtual Tours
サンフランシスコにある中くらいなカントリー風のおしゃれなオープンリビング (ベージュの壁、無垢フローリング、標準型暖炉、石材の暖炉まわり) の写真
サンフランシスコにある中くらいなカントリー風のおしゃれなオープンリビング (ベージュの壁、無垢フローリング、標準型暖炉、石材の暖炉まわり) の写真
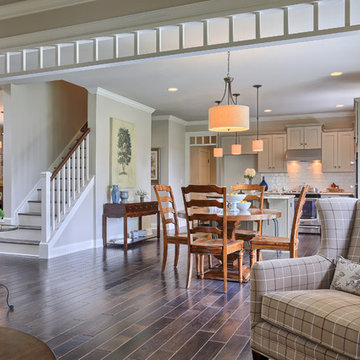
“To create something exceptional, your mindset must be relentlessly focused on the smallest detail.” - Giorgio Armani. Lots of woodworking details in this home!

Comfortable Mountain Living for a ski Chalet in Idaho.
ロサンゼルスにある高級な中くらいなカントリー風のおしゃれなオープンリビング (ゲームルーム、ベージュの壁、無垢フローリング、標準型暖炉、石材の暖炉まわり、内蔵型テレビ) の写真
ロサンゼルスにある高級な中くらいなカントリー風のおしゃれなオープンリビング (ゲームルーム、ベージュの壁、無垢フローリング、標準型暖炉、石材の暖炉まわり、内蔵型テレビ) の写真
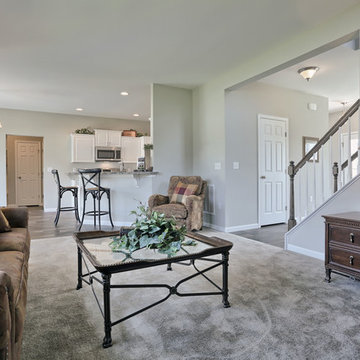
This 2-story home includes 3 bedrooms, a bonus room that could serve as a 4th bedroom, 2.5 bathrooms, and a 2-car garage with an entry featuring built-in lockers. To the front of the home, the Living Room is adjacent to the Dining Room. The Kitchen, with stainless steel appliances, attractive cabinetry, and a raised breakfast bar, opens to the sunny Breakfast Area that provides access to the patio and backyard. Off of the Breakfast Area is the Family Room with cozy gas fireplace and triple windows for plenty of natural light. The Owner’s Suite with stylish tray ceiling and expansive closet includes a private bathroom with double bowl vanity and 5’ shower.
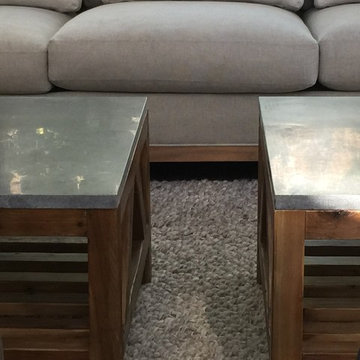
サンフランシスコにある高級な中くらいなカントリー風のおしゃれなオープンリビング (暖炉なし、ベージュの壁、無垢フローリング、壁掛け型テレビ、グレーの床、三角天井) の写真
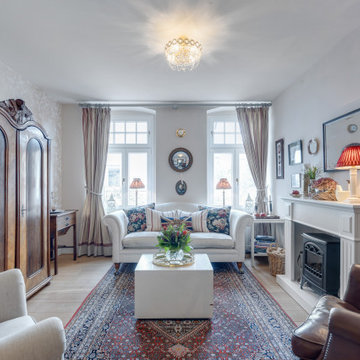
Der Fernseher wurde in einem alten Schrank versteckt. Es wurde eine Kaminumrandung mit Elektrokamin aufgestellt, um eine behagliche Atmosphäre zu erzeugen.
中くらいなグレーの、木目調のカントリー風のファミリールーム (ベージュの壁、オレンジの壁) の写真
1
