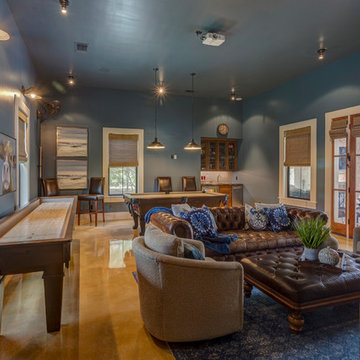ブラウンのカントリー風のオープンリビング (青い壁、マルチカラーの壁) の写真
絞り込み:
資材コスト
並び替え:今日の人気順
写真 1〜20 枚目(全 37 枚)

he open plan of the great room, dining and kitchen, leads to a completely covered outdoor living area for year-round entertaining in the Pacific Northwest. By combining tried and true farmhouse style with sophisticated, creamy colors and textures inspired by the home's surroundings, the result is a welcoming, cohesive and intriguing living experience.
For more photos of this project visit our website: https://wendyobrienid.com.

Rénovation complète de la partie jour ( Salon,Salle a manger, entrée) d'une villa de plus de 200m² dans les Hautes-Alpes. Nous avons conservé les tomettes au sol ainsi que les poutres apparentes.

Les propriétaires ont hérité de cette maison de campagne datant de l'époque de leurs grands parents et inhabitée depuis de nombreuses années. Outre la dimension affective du lieu, il était difficile pour eux de se projeter à y vivre puisqu'ils n'avaient aucune idée des modifications à réaliser pour améliorer les espaces et s'approprier cette maison. La conception s'est faite en douceur et à été très progressive sur de longs mois afin que chacun se projette dans son nouveau chez soi. Je me suis sentie très investie dans cette mission et j'ai beaucoup aimé réfléchir à l'harmonie globale entre les différentes pièces et fonctions puisqu'ils avaient à coeur que leur maison soit aussi idéale pour leurs deux enfants.
Caractéristiques de la décoration : inspirations slow life dans le salon et la salle de bain. Décor végétal et fresques personnalisées à l'aide de papier peint panoramiques les dominotiers et photowall. Tapisseries illustrées uniques.
A partir de matériaux sobres au sol (carrelage gris clair effet béton ciré et parquet massif en bois doré) l'enjeu à été d'apporter un univers à chaque pièce à l'aide de couleurs ou de revêtement muraux plus marqués : Vert / Verte / Tons pierre / Parement / Bois / Jaune / Terracotta / Bleu / Turquoise / Gris / Noir ... Il y a en a pour tout les gouts dans cette maison !

The family room that doubles as the home office, is serving up a cozy fireplace glow, and netflix for each and every family member.
ニューヨークにある高級な中くらいなカントリー風のおしゃれなオープンリビング (青い壁、淡色無垢フローリング、吊り下げ式暖炉、塗装板張りの暖炉まわり、壁掛け型テレビ、ベージュの床、塗装板張りの壁) の写真
ニューヨークにある高級な中くらいなカントリー風のおしゃれなオープンリビング (青い壁、淡色無垢フローリング、吊り下げ式暖炉、塗装板張りの暖炉まわり、壁掛け型テレビ、ベージュの床、塗装板張りの壁) の写真
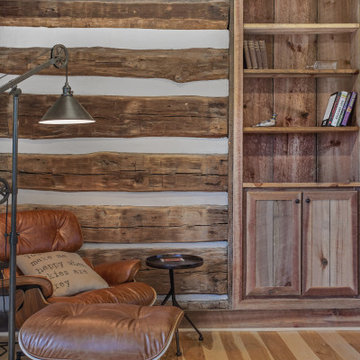
Who...and I mean who...would not love to come home to this wonderful family room? Centuries old logs were exposed on the log cabin side. Rustic barn beams carry the ceiling, quarry cut Old Philadelphia stone wrap the gas fireplace alongside painted built-ins with bench seats. Hickory wide plank floors with their unique graining invite you to walk-on in and enjoy

Large timber frame family room with custom copper handrail, rustic fixtures and cork flooring.
他の地域にある高級な広いカントリー風のおしゃれなオープンリビング (青い壁、コルクフローリング、内蔵型テレビ、茶色い床、板張り天井、板張り壁) の写真
他の地域にある高級な広いカントリー風のおしゃれなオープンリビング (青い壁、コルクフローリング、内蔵型テレビ、茶色い床、板張り天井、板張り壁) の写真
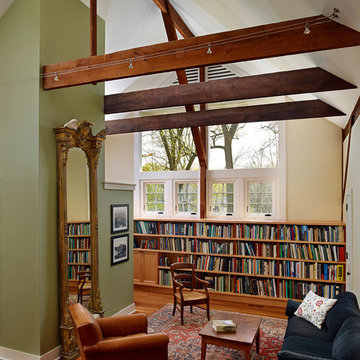
Jeffrey Totaro, Photographer
フィラデルフィアにあるラグジュアリーな中くらいなカントリー風のおしゃれなオープンリビング (ライブラリー、マルチカラーの壁、無垢フローリング、テレビなし、アクセントウォール) の写真
フィラデルフィアにあるラグジュアリーな中くらいなカントリー風のおしゃれなオープンリビング (ライブラリー、マルチカラーの壁、無垢フローリング、テレビなし、アクセントウォール) の写真
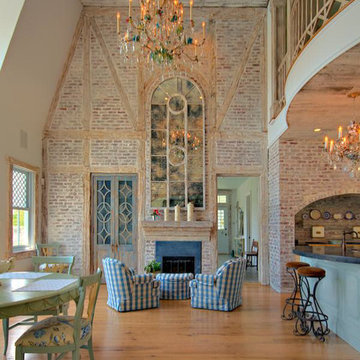
This Fritz Kreuger designed French Country style home opens its cathedral ceilings to a dramatic kitchen /great room area where Joseph Macaya created a lime wash finish for the brick wall throughout. He and his staff inlaid the wall and ceiling surfaces with repurposed antique barn wood beams.
All painting, plastering and refinishing/faux finishing was done on site by Decorative Philosophy with Joseph Macaya leading the way.
Photography: Joseph Macaya
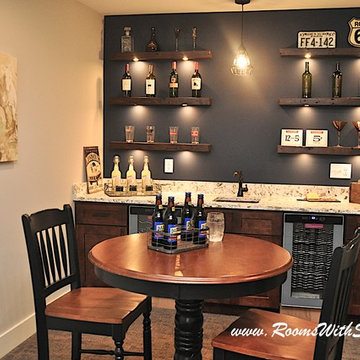
Rustic Floating Shelves continue the farmhouse style into the lower level.
Shar Sitter
ミネアポリスにあるカントリー風のおしゃれなオープンリビング (ホームバー、青い壁、カーペット敷き) の写真
ミネアポリスにあるカントリー風のおしゃれなオープンリビング (ホームバー、青い壁、カーペット敷き) の写真

Maryland Photography, Inc.
ワシントンD.C.にあるラグジュアリーな巨大なカントリー風のおしゃれなオープンリビング (青い壁、スレートの床、標準型暖炉、石材の暖炉まわり、壁掛け型テレビ) の写真
ワシントンD.C.にあるラグジュアリーな巨大なカントリー風のおしゃれなオープンリビング (青い壁、スレートの床、標準型暖炉、石材の暖炉まわり、壁掛け型テレビ) の写真
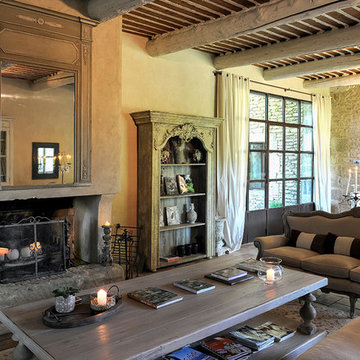
Situated in
a quiet, bucolic setting surrounded by lush apple and cherry orchards, Petit Hopital is a refurbished eighteenth century-shaped farmhouse.
With manicured gardens and pathways that seem as if they emerged from a fairy tale, Petit Hopital is a quintessential Provencal retreat. The villa is in proximity to the magical canal-town of Isle Sur La Sorgue and within comfortable driving distance of Avignon, Carpentras and Orange with all the French culture and
history offered along the way.
The grounds
at Petit Hopital include a pristine swimming pool with a Romanesque fountain.
The interior courtyard features another fountain for even more romantic effect.
Cozy outdoor furniture allows for splendid moments of alfresco dining and lounging.
The
furnishings at Petit Hopital are modern, comfortable and stately, yet rather quaint when juxtaposed against the exposed stone walls.
The plush living room has also been fitted with a fireplace. The villa includes a fully equipped kitchen with center island featuring gas hobs and a separate bar counter connecting via open plan to the formal dining area to help keep the flow of the conversation going.
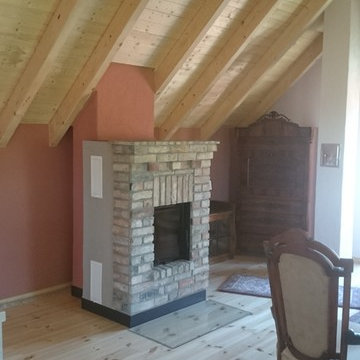
ベルリンにある小さなカントリー風のおしゃれなオープンリビング (ミュージックルーム、マルチカラーの壁、淡色無垢フローリング、薪ストーブ、石材の暖炉まわり、茶色い床) の写真
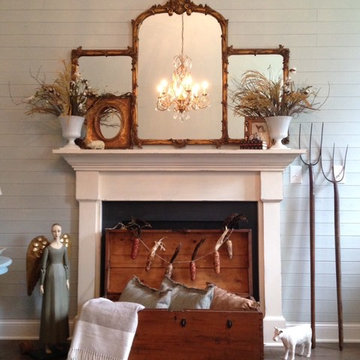
Rhiann Wynn-Nolet
ローリーにあるお手頃価格の中くらいなカントリー風のおしゃれなオープンリビング (青い壁、無垢フローリング、標準型暖炉、木材の暖炉まわり) の写真
ローリーにあるお手頃価格の中くらいなカントリー風のおしゃれなオープンリビング (青い壁、無垢フローリング、標準型暖炉、木材の暖炉まわり) の写真
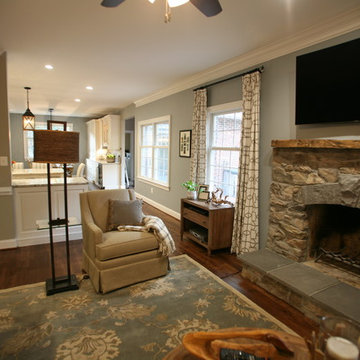
ボルチモアにある小さなカントリー風のおしゃれなオープンリビング (青い壁、無垢フローリング、標準型暖炉、石材の暖炉まわり、壁掛け型テレビ、茶色い床) の写真
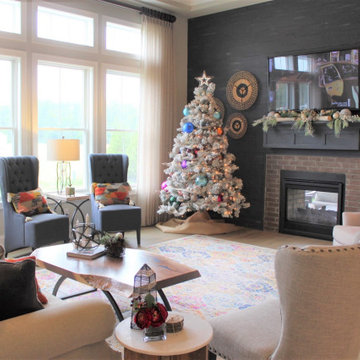
コロンバスにある中くらいなカントリー風のおしゃれなオープンリビング (青い壁、淡色無垢フローリング、両方向型暖炉、レンガの暖炉まわり、壁掛け型テレビ、格子天井、塗装板張りの壁) の写真
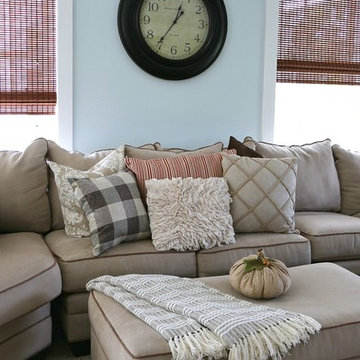
Serenity—it's what this elegant Foresthill 2-pc. microfiber sectional sofa in light taupe is all about. Its soft and gorgeous 100% polyester microfiber fabric is graced by contrasting welting that adds striking shape and design to the piece. The sectional sofa's hardwood and hardwood laminate frame provides richness while preventing cracking and warping.
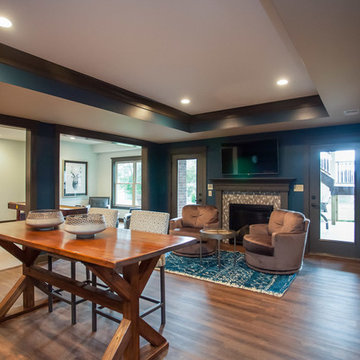
オレンジカウンティにあるお手頃価格の中くらいなカントリー風のおしゃれなオープンリビング (青い壁、無垢フローリング、標準型暖炉、タイルの暖炉まわり、壁掛け型テレビ) の写真
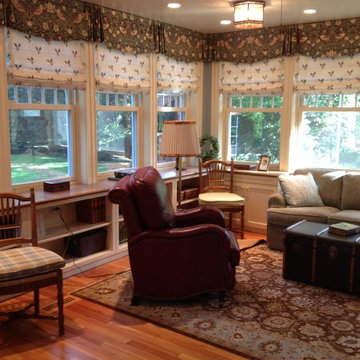
Removal of old rear porch, added two story addition with large family room office.
フィラデルフィアにあるお手頃価格の中くらいなカントリー風のおしゃれなオープンリビング (ライブラリー、青い壁、淡色無垢フローリング、暖炉なし、壁掛け型テレビ) の写真
フィラデルフィアにあるお手頃価格の中くらいなカントリー風のおしゃれなオープンリビング (ライブラリー、青い壁、淡色無垢フローリング、暖炉なし、壁掛け型テレビ) の写真
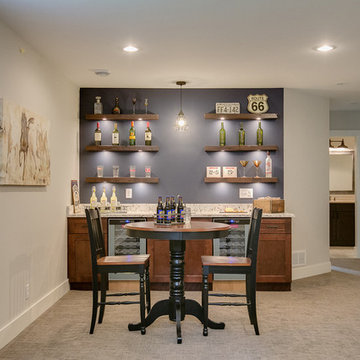
Rustic Floating Shelves continue the farmhouse style into the lower level.
Shar Sitter
カントリー風のおしゃれなオープンリビング (ホームバー、青い壁、カーペット敷き) の写真
カントリー風のおしゃれなオープンリビング (ホームバー、青い壁、カーペット敷き) の写真
ブラウンのカントリー風のオープンリビング (青い壁、マルチカラーの壁) の写真
1
