カントリー風のファミリールーム (板張り天井、埋込式メディアウォール) の写真
絞り込み:
資材コスト
並び替え:今日の人気順
写真 1〜8 枚目(全 8 枚)
1/4
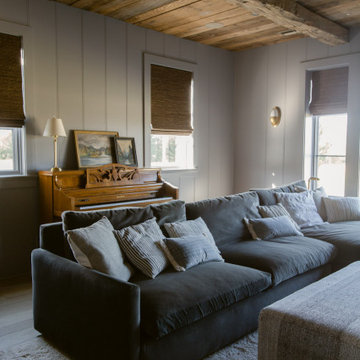
ダラスにあるラグジュアリーな広いカントリー風のおしゃれな独立型ファミリールーム (グレーの壁、淡色無垢フローリング、暖炉なし、埋込式メディアウォール、茶色い床、板張り天井、板張り壁) の写真

オースティンにある広いカントリー風のおしゃれなオープンリビング (標準型暖炉、石材の暖炉まわり、埋込式メディアウォール、茶色い床、白い壁、濃色無垢フローリング、表し梁、三角天井、板張り天井) の写真
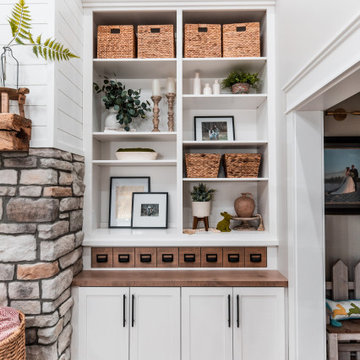
他の地域にある高級な巨大なカントリー風のおしゃれなロフトリビング (グレーの壁、淡色無垢フローリング、標準型暖炉、石材の暖炉まわり、埋込式メディアウォール、板張り天井) の写真

Khouri-Brouwer Residence
A new 7,000 square foot modern farmhouse designed around a central two-story family room. The layout promotes indoor / outdoor living and integrates natural materials through the interior. The home contains six bedrooms, five full baths, two half baths, open living / dining / kitchen area, screened-in kitchen and dining room, exterior living space, and an attic-level office area.
Photography: Anice Hoachlander, Studio HDP
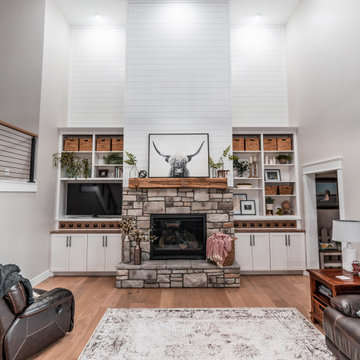
他の地域にある高級な巨大なカントリー風のおしゃれなロフトリビング (グレーの壁、淡色無垢フローリング、標準型暖炉、石材の暖炉まわり、埋込式メディアウォール、板張り天井) の写真
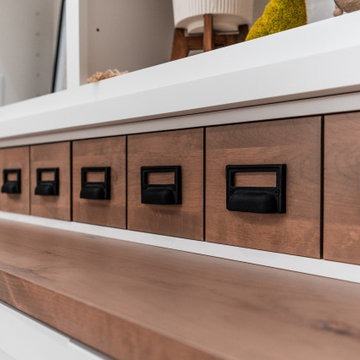
Drawer detail. Catalog drawers are actually ganged together for a larger interior, but a unique style.
他の地域にある高級な巨大なカントリー風のおしゃれなロフトリビング (グレーの壁、淡色無垢フローリング、標準型暖炉、石材の暖炉まわり、埋込式メディアウォール、板張り天井) の写真
他の地域にある高級な巨大なカントリー風のおしゃれなロフトリビング (グレーの壁、淡色無垢フローリング、標準型暖炉、石材の暖炉まわり、埋込式メディアウォール、板張り天井) の写真
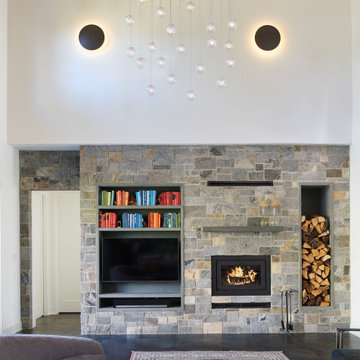
Khouri-Brouwer Residence
A new 7,000 square foot modern farmhouse designed around a central two-story family room. The layout promotes indoor / outdoor living and integrates natural materials through the interior. The home contains six bedrooms, five full baths, two half baths, open living / dining / kitchen area, screened-in kitchen and dining room, exterior living space, and an attic-level office area.
Photography: Anice Hoachlander, Studio HDP
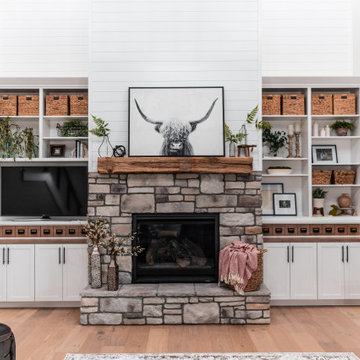
シカゴにある高級な巨大なカントリー風のおしゃれなロフトリビング (グレーの壁、淡色無垢フローリング、標準型暖炉、石材の暖炉まわり、埋込式メディアウォール、板張り天井) の写真
カントリー風のファミリールーム (板張り天井、埋込式メディアウォール) の写真
1