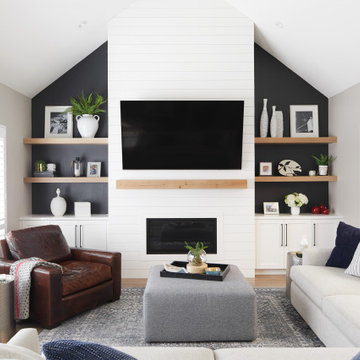カントリー風のファミリールーム (三角天井、ベージュの床) の写真
絞り込み:
資材コスト
並び替え:今日の人気順
写真 1〜20 枚目(全 52 枚)
1/4

This living space is part of a Great Room that connects to the kitchen. Beautiful white brick cladding around the fireplace and chimney. White oak features including: fireplace mantel, floating shelves, and solid wood floor. The custom cabinetry on either side of the fireplace has glass display doors and Cambria Quartz countertops. The firebox is clad with stone in herringbone pattern.
Photo by Molly Rose Photography

Fireplace Re-Design
ニューヨークにある高級な広いカントリー風のおしゃれなファミリールーム (白い壁、ラミネートの床、標準型暖炉、塗装板張りの暖炉まわり、ベージュの床、三角天井) の写真
ニューヨークにある高級な広いカントリー風のおしゃれなファミリールーム (白い壁、ラミネートの床、標準型暖炉、塗装板張りの暖炉まわり、ベージュの床、三角天井) の写真

This family room addition created the perfect space to get together in this home. The many windows make this space similar to a sunroom in broad daylight. The light streaming in through the windows creates a beautiful and welcoming space. This addition features a fireplace, which was the perfect final touch for the space.
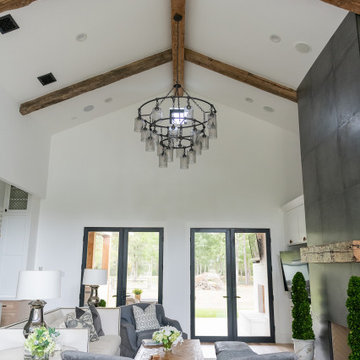
ヒューストンにあるラグジュアリーな広いカントリー風のおしゃれなオープンリビング (白い壁、淡色無垢フローリング、標準型暖炉、タイルの暖炉まわり、埋込式メディアウォール、ベージュの床、三角天井) の写真

ミネアポリスにあるカントリー風のおしゃれなファミリールーム (白い壁、淡色無垢フローリング、ベージュの床、塗装板張りの天井、三角天井) の写真
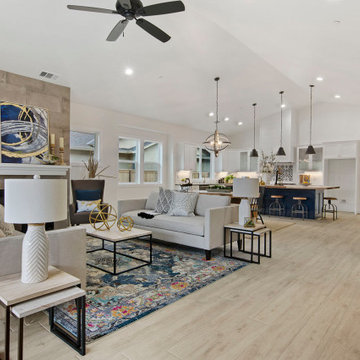
Great room design with vaulted ceilings. Leads to accordion doors and the indoor / outdoor space
サクラメントにあるお手頃価格の中くらいなカントリー風のおしゃれなオープンリビング (白い壁、セラミックタイルの床、標準型暖炉、タイルの暖炉まわり、ベージュの床、三角天井) の写真
サクラメントにあるお手頃価格の中くらいなカントリー風のおしゃれなオープンリビング (白い壁、セラミックタイルの床、標準型暖炉、タイルの暖炉まわり、ベージュの床、三角天井) の写真
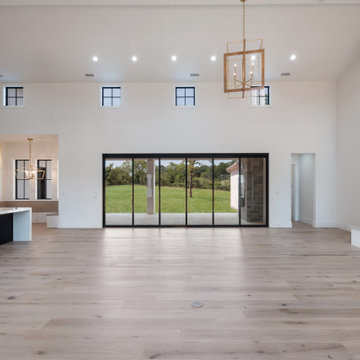
ダラスにあるラグジュアリーな広いカントリー風のおしゃれなオープンリビング (白い壁、淡色無垢フローリング、標準型暖炉、漆喰の暖炉まわり、壁掛け型テレビ、ベージュの床、三角天井) の写真
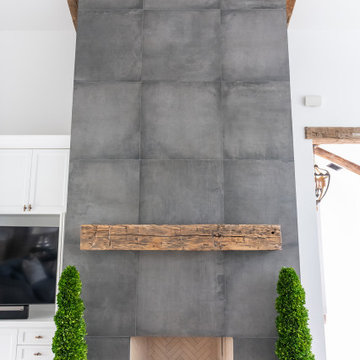
ヒューストンにあるラグジュアリーな広いカントリー風のおしゃれなオープンリビング (白い壁、淡色無垢フローリング、標準型暖炉、タイルの暖炉まわり、埋込式メディアウォール、ベージュの床、三角天井) の写真
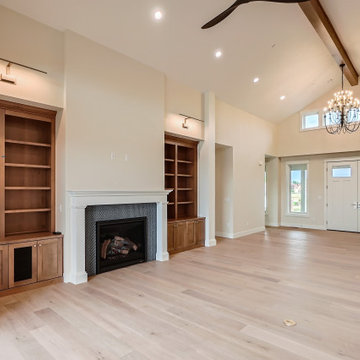
Accordion style door open to deck from Great Room.
デンバーにあるラグジュアリーな広いカントリー風のおしゃれなオープンリビング (ベージュの壁、淡色無垢フローリング、標準型暖炉、タイルの暖炉まわり、ベージュの床、三角天井) の写真
デンバーにあるラグジュアリーな広いカントリー風のおしゃれなオープンリビング (ベージュの壁、淡色無垢フローリング、標準型暖炉、タイルの暖炉まわり、ベージュの床、三角天井) の写真
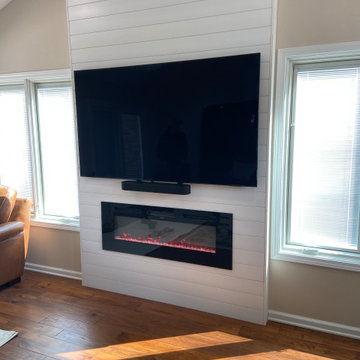
This family room addition created the perfect space to get together in this home. The many windows make this space similar to a sunroom in broad daylight. The light streaming in through the windows creates a beautiful and welcoming space. This addition features a fireplace, which was the perfect final touch for the space.
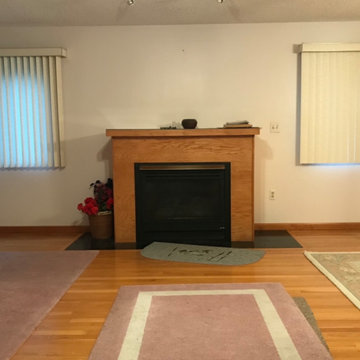
Fireplace Re-Design
ニューヨークにある高級な広いカントリー風のおしゃれなファミリールーム (白い壁、ラミネートの床、標準型暖炉、塗装板張りの暖炉まわり、ベージュの床、三角天井) の写真
ニューヨークにある高級な広いカントリー風のおしゃれなファミリールーム (白い壁、ラミネートの床、標準型暖炉、塗装板張りの暖炉まわり、ベージュの床、三角天井) の写真
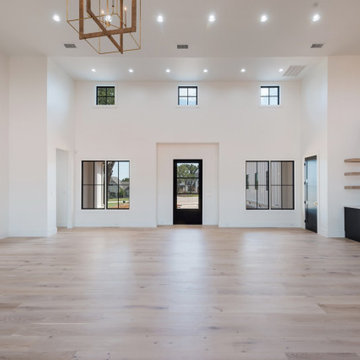
ダラスにあるラグジュアリーな広いカントリー風のおしゃれなオープンリビング (白い壁、淡色無垢フローリング、標準型暖炉、漆喰の暖炉まわり、壁掛け型テレビ、ベージュの床、三角天井) の写真
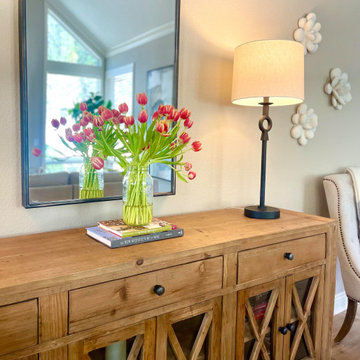
Farmhouse sideboard with metal lamps and mirror. Artwork on either side is ceramic flowers in various shapes and sizes.
他の地域にあるお手頃価格の中くらいなカントリー風のおしゃれなオープンリビング (ベージュの壁、淡色無垢フローリング、標準型暖炉、石材の暖炉まわり、壁掛け型テレビ、ベージュの床、三角天井) の写真
他の地域にあるお手頃価格の中くらいなカントリー風のおしゃれなオープンリビング (ベージュの壁、淡色無垢フローリング、標準型暖炉、石材の暖炉まわり、壁掛け型テレビ、ベージュの床、三角天井) の写真
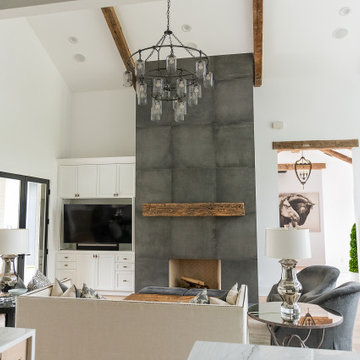
ヒューストンにあるラグジュアリーな広いカントリー風のおしゃれなオープンリビング (白い壁、淡色無垢フローリング、標準型暖炉、タイルの暖炉まわり、埋込式メディアウォール、ベージュの床、三角天井) の写真
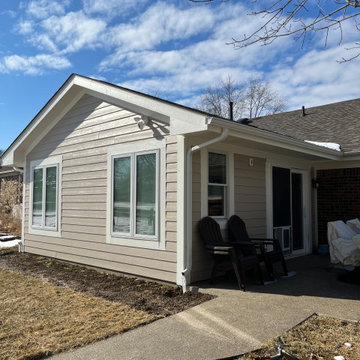
This family room addition created the perfect space to get together in this home. The many windows make this space similar to a sunroom in broad daylight. The light streaming in through the windows creates a beautiful and welcoming space. This addition features a fireplace, which was the perfect final touch for the space.
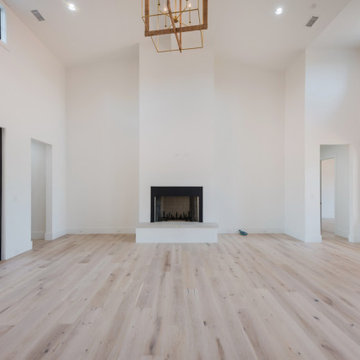
ダラスにあるラグジュアリーな広いカントリー風のおしゃれなオープンリビング (白い壁、淡色無垢フローリング、標準型暖炉、漆喰の暖炉まわり、壁掛け型テレビ、ベージュの床、三角天井) の写真
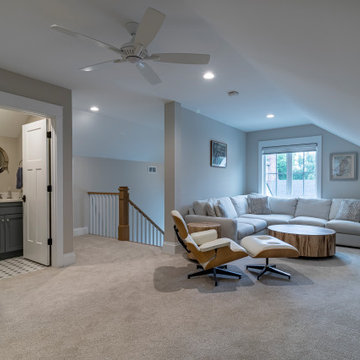
シカゴにあるカントリー風のおしゃれなオープンリビング (ミュージックルーム、ベージュの壁、カーペット敷き、暖炉なし、テレビなし、ベージュの床、三角天井、羽目板の壁) の写真
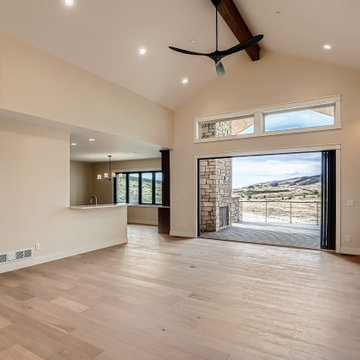
Accordion style door open to deck from Great Room.
デンバーにあるラグジュアリーな広いカントリー風のおしゃれなオープンリビング (ベージュの壁、淡色無垢フローリング、標準型暖炉、タイルの暖炉まわり、ベージュの床、三角天井) の写真
デンバーにあるラグジュアリーな広いカントリー風のおしゃれなオープンリビング (ベージュの壁、淡色無垢フローリング、標準型暖炉、タイルの暖炉まわり、ベージュの床、三角天井) の写真
カントリー風のファミリールーム (三角天井、ベージュの床) の写真
1

