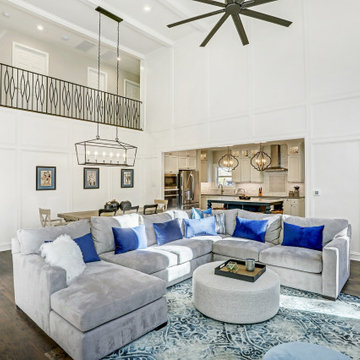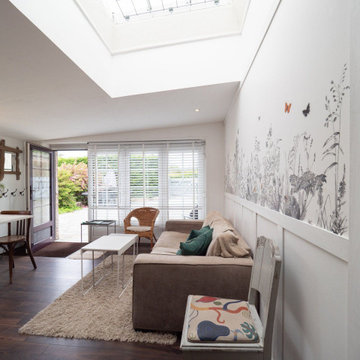カントリー風のファミリールーム (白い天井、濃色無垢フローリング) の写真
絞り込み:
資材コスト
並び替え:今日の人気順
写真 1〜2 枚目(全 2 枚)
1/4

The home was built in 1962 and had dark paneling installed throughout. This paneling, now with special treatment, has been refinished and painted white to make a very dark room light and airy. An area in the family room has been designated as dining room space, seating eight guests. A bookcase has been expanded and built into a beautiful cabinet storing essentials for wine tasting as well as serving pieces. The once "crash family room" now serves the entire family as a gathering space for many happy occasions. Note the new iron railing, new ceiling fan, and abundant recessed cans in upstairs hallway.

Cuisine ouvert sur séjour, avec une grande fenêtre de toit 1,2m x 1,2 m style skydome au dessus du canapé pour apporter de la lumière naturelle. Papier peint panoramique au dessus du canapé. Moulures à l'anglaise afin d'apporter un côté chic.
カントリー風のファミリールーム (白い天井、濃色無垢フローリング) の写真
1