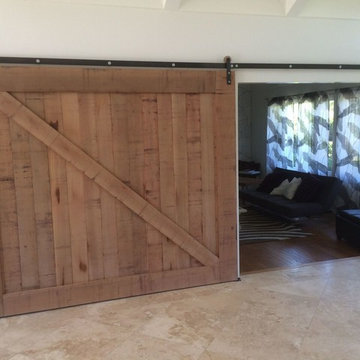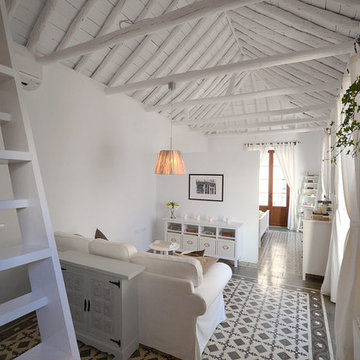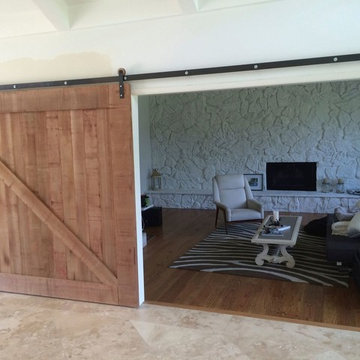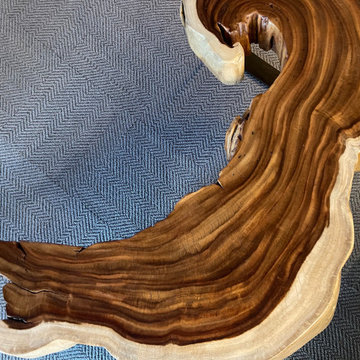お手頃価格のカントリー風のオープンリビング (セラミックタイルの床) の写真
絞り込み:
資材コスト
並び替え:今日の人気順
写真 1〜20 枚目(全 31 枚)
1/5

L'espace salon très convivial et chaleureux.
Deux canapés en coton/lin écru prennent place autour de la cheminée rénovée. Une banquette a été créée près de la fenêtre.
Crédits photo : Kina Photo
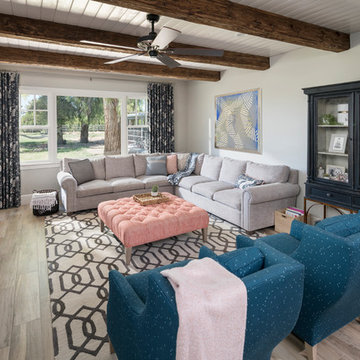
Joshua Caldwell
フェニックスにあるお手頃価格の中くらいなカントリー風のおしゃれなオープンリビング (グレーの壁、セラミックタイルの床、壁掛け型テレビ、茶色い床) の写真
フェニックスにあるお手頃価格の中くらいなカントリー風のおしゃれなオープンリビング (グレーの壁、セラミックタイルの床、壁掛け型テレビ、茶色い床) の写真
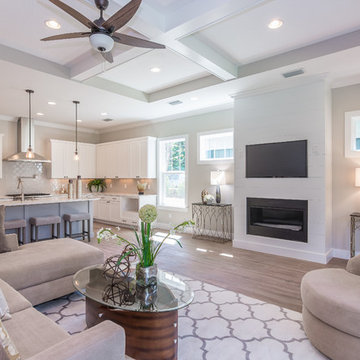
Exposed beams and a ship lap fireplace add to the modern farmhouse feel of the home.
Photography and Staging by Interior Decor by Maggie LLC.
オーランドにあるお手頃価格の広いカントリー風のおしゃれなオープンリビング (ベージュの壁、セラミックタイルの床、標準型暖炉、木材の暖炉まわり、壁掛け型テレビ、ベージュの床) の写真
オーランドにあるお手頃価格の広いカントリー風のおしゃれなオープンリビング (ベージュの壁、セラミックタイルの床、標準型暖炉、木材の暖炉まわり、壁掛け型テレビ、ベージュの床) の写真
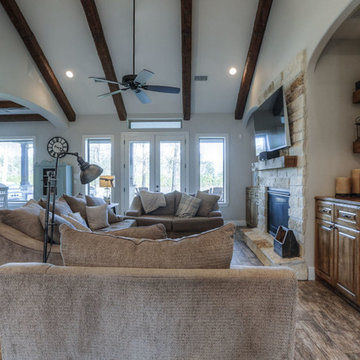
ヒューストンにあるお手頃価格の中くらいなカントリー風のおしゃれなオープンリビング (ベージュの壁、標準型暖炉、石材の暖炉まわり、壁掛け型テレビ、茶色い床、セラミックタイルの床) の写真
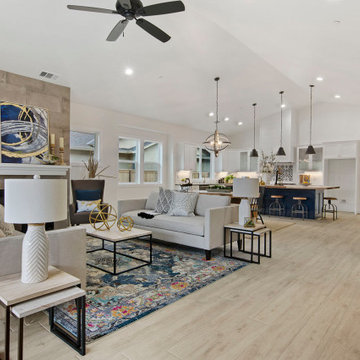
Great room design with vaulted ceilings. Leads to accordion doors and the indoor / outdoor space
サクラメントにあるお手頃価格の中くらいなカントリー風のおしゃれなオープンリビング (白い壁、セラミックタイルの床、標準型暖炉、タイルの暖炉まわり、ベージュの床、三角天井) の写真
サクラメントにあるお手頃価格の中くらいなカントリー風のおしゃれなオープンリビング (白い壁、セラミックタイルの床、標準型暖炉、タイルの暖炉まわり、ベージュの床、三角天井) の写真
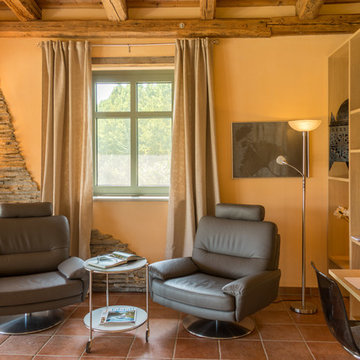
Andrea Chiesa è Progetto Immagine - Foto e video
他の地域にあるお手頃価格の中くらいなカントリー風のおしゃれなオープンリビング (オレンジの壁、セラミックタイルの床、据え置き型テレビ、茶色い床) の写真
他の地域にあるお手頃価格の中くらいなカントリー風のおしゃれなオープンリビング (オレンジの壁、セラミックタイルの床、据え置き型テレビ、茶色い床) の写真
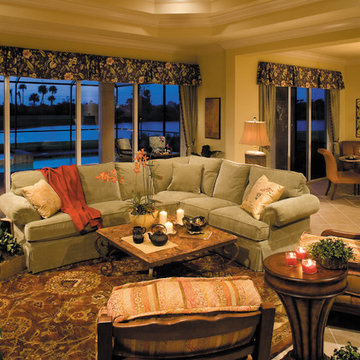
The Sater Design Collection's luxury, farmhouse home plan "Modena" (Plan #6517). http://saterdesign.com/product/modena/
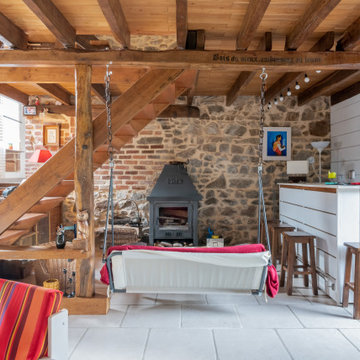
Ancienne porcherie, rénové en salon avec coin bar. Isolation sur mur en pierre et habillage bois. Réfection des poutres.
ディジョンにあるお手頃価格の中くらいなカントリー風のおしゃれなオープンリビング (ホームバー、白い壁、セラミックタイルの床、薪ストーブ、白い床) の写真
ディジョンにあるお手頃価格の中くらいなカントリー風のおしゃれなオープンリビング (ホームバー、白い壁、セラミックタイルの床、薪ストーブ、白い床) の写真
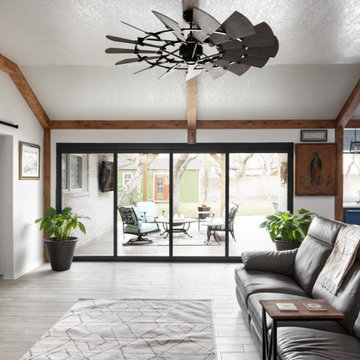
Sometimes a home’s location is too good to move away from and so you start to look inward for your dream home. This would be the case for our Whisper Path House, where the interior of the house needed to be completely overhauled to accommodate the owner’s dream retirement home. Two living areas and isolated kitchen, divided by a solid walls will merge together, creating a single open-concept living-kitchen-dining room within the heart of the home. The new kitchen features a massive 14ft long island, custom cabinets and a separate dishwashing area that overlooks the lush backyard. The spacious living room follows suite and features folding glass doors that allows the room to double in size by opening up on to an adjacent covered patio. The project is currently under construction.
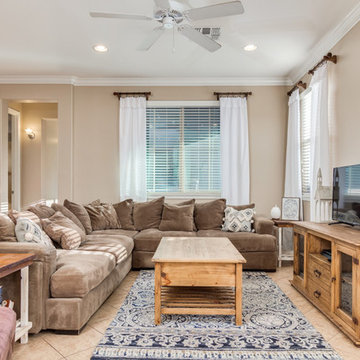
15321 W COLUMBINE DR, Surprise, AZ 85379 Home for sale $279,000 - available furnished. Decorative White Curtain Panels in this warm and comfy family room.
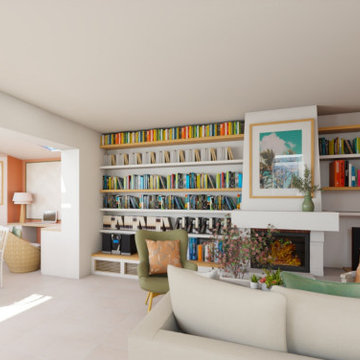
"Vous voulez du thé?!" m'a dit Eliane? Il s'agissait plutôt de refaire toute la cuisine et de créer un nouveau coin bureau dans l'espace salon. Mais ce thé, j'aurais bien envie de le prendre, maintenant, dans ce nouvel environnement. Une cuisine agrandie et complètement ouverte sur le séjour. Un coin bureau dans la véranda, jouissant d'une belle lumière zénithale. Ça donne envie de s'y installer!
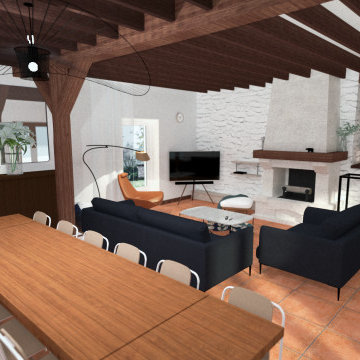
La modernisation et l'apport de lumière dans cette pièce à vivre, tout en conservant l'aspect convivial de l'espace, étaient la demande. Pour ce faire, l'apport de matières minérales et métalliques a permis de contraster avec la chaleur du bois existant et permettre la réflexion de la lumière. Par ailleurs, l'allègement du mobilier a aussi eu toute son importance, en conservant un maximum d'assises.
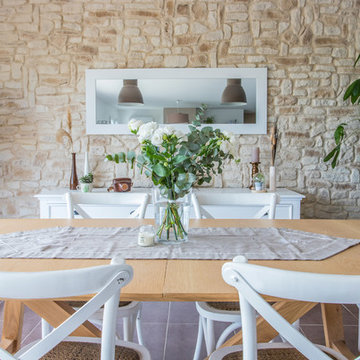
Crédits photo : Kina Photo
リヨンにあるお手頃価格の広いカントリー風のおしゃれなオープンリビング (白い壁、セラミックタイルの床、標準型暖炉、漆喰の暖炉まわり、茶色い床) の写真
リヨンにあるお手頃価格の広いカントリー風のおしゃれなオープンリビング (白い壁、セラミックタイルの床、標準型暖炉、漆喰の暖炉まわり、茶色い床) の写真

Crédits photo : Kina Photo
リヨンにあるお手頃価格の広いカントリー風のおしゃれなオープンリビング (白い壁、セラミックタイルの床、標準型暖炉、漆喰の暖炉まわり、茶色い床) の写真
リヨンにあるお手頃価格の広いカントリー風のおしゃれなオープンリビング (白い壁、セラミックタイルの床、標準型暖炉、漆喰の暖炉まわり、茶色い床) の写真
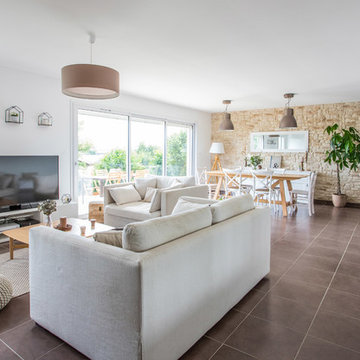
Crédits photo : Kina Photo
リヨンにあるお手頃価格の広いカントリー風のおしゃれなオープンリビング (白い壁、セラミックタイルの床、標準型暖炉、漆喰の暖炉まわり、茶色い床) の写真
リヨンにあるお手頃価格の広いカントリー風のおしゃれなオープンリビング (白い壁、セラミックタイルの床、標準型暖炉、漆喰の暖炉まわり、茶色い床) の写真
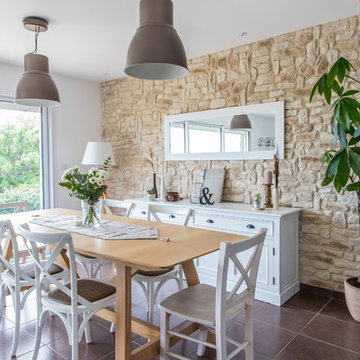
L'espace repas trouve naturellement sa place devant le beau mur en pierres de parement et la grande baie vitrée donnant sur la verdure.
Une grande table en bois extensible et des chaises en bois et métal blanches dépareillées.
Crédits photo :Kina Photo
お手頃価格のカントリー風のオープンリビング (セラミックタイルの床) の写真
1
