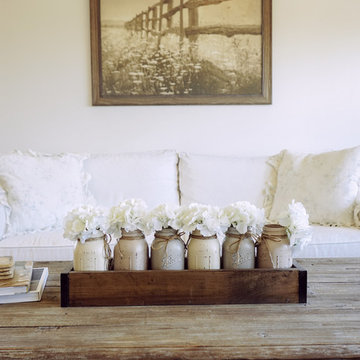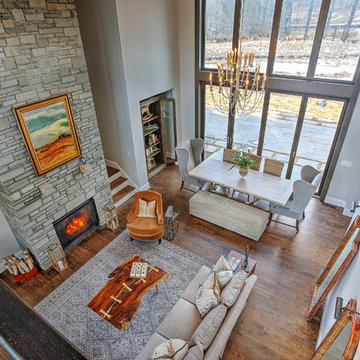高級なカントリー風のファミリールーム (据え置き型テレビ) の写真
絞り込み:
資材コスト
並び替え:今日の人気順
写真 1〜20 枚目(全 114 枚)
1/4
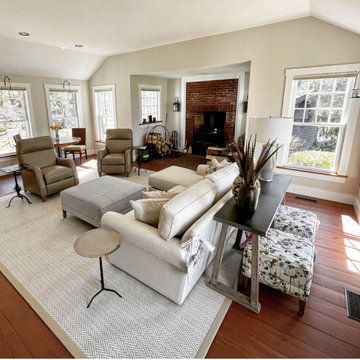
ニューヨークにある高級な広いカントリー風のおしゃれな独立型ファミリールーム (ベージュの壁、無垢フローリング、薪ストーブ、レンガの暖炉まわり、据え置き型テレビ、格子天井) の写真
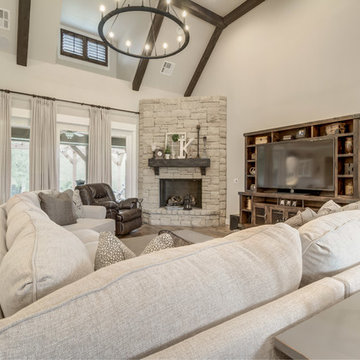
オクラホマシティにある高級な広いカントリー風のおしゃれなオープンリビング (グレーの壁、無垢フローリング、コーナー設置型暖炉、石材の暖炉まわり、据え置き型テレビ) の写真
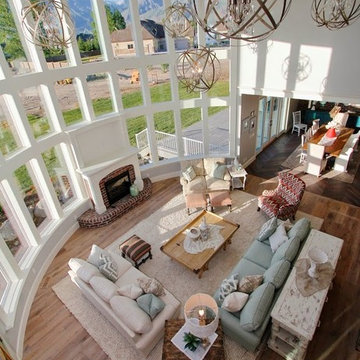
A mix of fun fresh fabrics in coral, green, tan, and more comes together in the functional, fun family room. Comfortable couches in different fabric create a lot of seating. Patterned ottomans add a splash of color. Floor to ceiling curved windows run the length of the room creating a view to die for. Replica antique furniture accents. Unique area rug straight from India and a fireplace with brick surround for cold winter nights. The lighting elevates this family room to the next level.

コロンバスにある高級な広いカントリー風のおしゃれなオープンリビング (グレーの壁、カーペット敷き、標準型暖炉、タイルの暖炉まわり、据え置き型テレビ、茶色い床) の写真
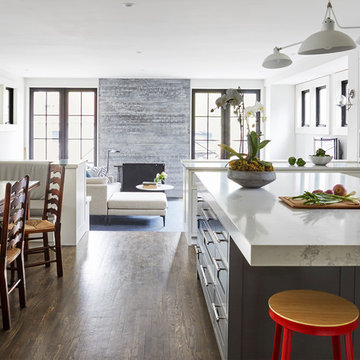
Our client's have 5 kids and needed more space! They hired Mahogany Builders to finish a back addition with a sunken family room, kitchen with custom white cabinets, mud room with build in storage, and a funky, modern powder room.
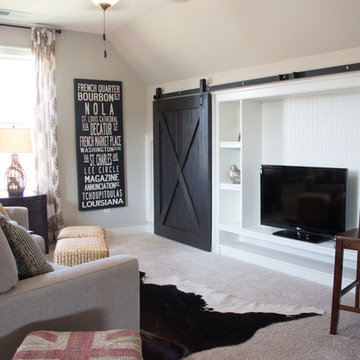
Signature Homes
バーミングハムにある高級な中くらいなカントリー風のおしゃれなファミリールーム (ベージュの壁、カーペット敷き、据え置き型テレビ、暖炉なし) の写真
バーミングハムにある高級な中くらいなカントリー風のおしゃれなファミリールーム (ベージュの壁、カーペット敷き、据え置き型テレビ、暖炉なし) の写真
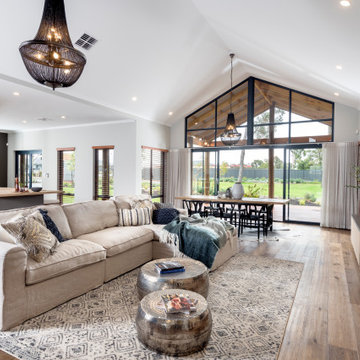
large informal open plan living room with soaring raked ceilings.
Each zone flows flawlessly, with a summer room and a winter room carefully positioned to maximise the delights of each season, and a stunning two-sided fireplace taking centre stage.
The spaces can be used as unique areas that have differing qualities dependent on the seasons. The grand central core enables for massive sight lines to external views both at the front and towards the rear.
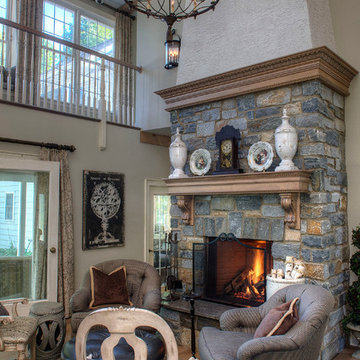
フィラデルフィアにある高級な広いカントリー風のおしゃれなオープンリビング (ベージュの壁、カーペット敷き、暖炉なし、据え置き型テレビ) の写真
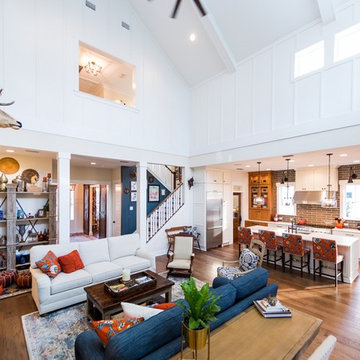
This river front farmhouse is located south on the St. Johns river in St. Augustine Florida. The two toned exterior color palette invites you inside to see the warm, vibrant colors that compliment the rustic farmhouse design. This 4 bedroom, 3 and 1/2 bath home features a two story plan with a downstairs master suite. Rustic wood floors, porcelain brick tiles and board & batten trim work are just a few the details that are featured in this home. The kitchen is complimented with Thermador appliances, two cabinet finishes and zodiac countertops. A true "farmhouse" lovers delight!
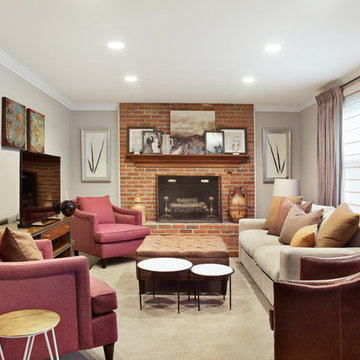
Customized & fully curated Modern Country House renovation & decoration for a family located in an exclusive community of North Wilmington, Delaware.
Photography By: Wheeler Home Concepts
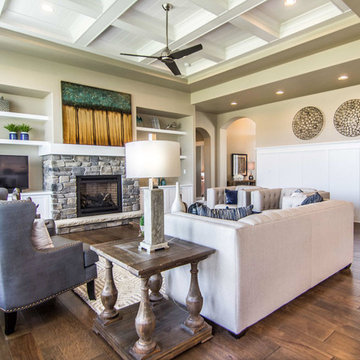
ボイシにある高級な広いカントリー風のおしゃれな独立型ファミリールーム (グレーの壁、濃色無垢フローリング、標準型暖炉、石材の暖炉まわり、据え置き型テレビ) の写真
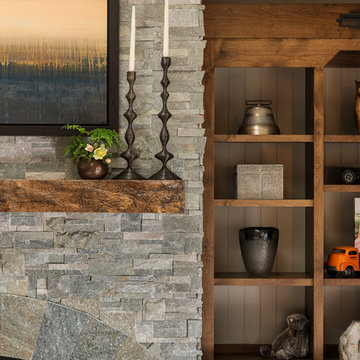
The 1990s home underwent a large renovation including a new kitchen and great room, master suite, home office and improvements to the exterior. Following the comprehensive remodel the home was outfitted with furnishings down to the last detail. We sprinkled in family treasures, memories and the magic felt outdoors.
For more about Angela Todd Studios, click here: https://www.angelatoddstudios.com/
To learn more about this project, click here: https://www.angelatoddstudios.com/portfolio/whimsical-farmhouse/
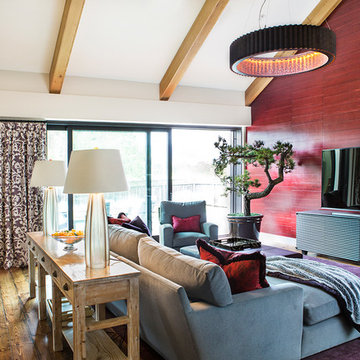
Liz Daly Photography, Signum Architecture
サンフランシスコにある高級な中くらいなカントリー風のおしゃれな独立型ファミリールーム (赤い壁、無垢フローリング、据え置き型テレビ) の写真
サンフランシスコにある高級な中くらいなカントリー風のおしゃれな独立型ファミリールーム (赤い壁、無垢フローリング、据え置き型テレビ) の写真
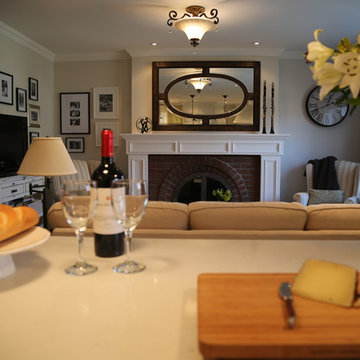
MVH Design
トロントにある高級な小さなカントリー風のおしゃれなオープンリビング (グレーの壁、濃色無垢フローリング、標準型暖炉、木材の暖炉まわり、据え置き型テレビ) の写真
トロントにある高級な小さなカントリー風のおしゃれなオープンリビング (グレーの壁、濃色無垢フローリング、標準型暖炉、木材の暖炉まわり、据え置き型テレビ) の写真
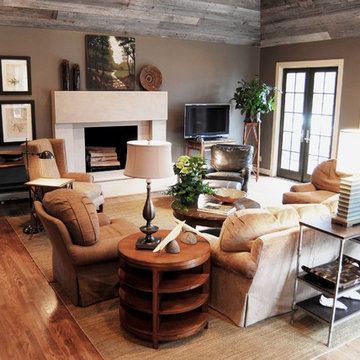
バーミングハムにある高級な中くらいなカントリー風のおしゃれなオープンリビング (茶色い壁、濃色無垢フローリング、標準型暖炉、漆喰の暖炉まわり、据え置き型テレビ、茶色い床) の写真
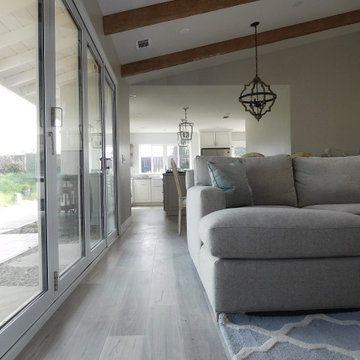
Beautiful family room, with an open space plan, large fireplace, vaulted ceiling with exposed faux beams in a natural wood finish and large accordion style doors to open up the space for an indoor/outdoor feel.
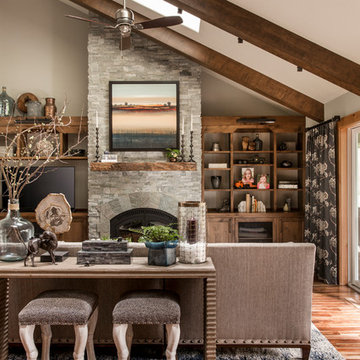
The 1990s home underwent a large renovation including a new kitchen and great room, master suite, home office and improvements to the exterior. Following the comprehensive remodel the home was outfitted with furnishings down to the last detail. We sprinkled in family treasures, memories and the magic felt outdoors.
For more about Angela Todd Studios, click here: https://www.angelatoddstudios.com/
To learn more about this project, click here: https://www.angelatoddstudios.com/portfolio/whimsical-farmhouse/
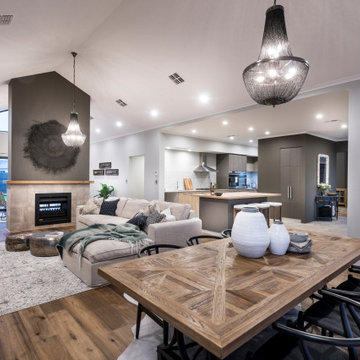
large informal open plan living room with soaring raked ceilings.
Each zone flows flawlessly, with a summer room and a winter room carefully positioned to maximise the delights of each season, and a stunning two-sided fireplace taking centre stage.
The spaces can be used as unique areas that have differing qualities dependent on the seasons. The grand central core enables for massive sight lines to external views both at the front and towards the rear.
高級なカントリー風のファミリールーム (据え置き型テレビ) の写真
1
