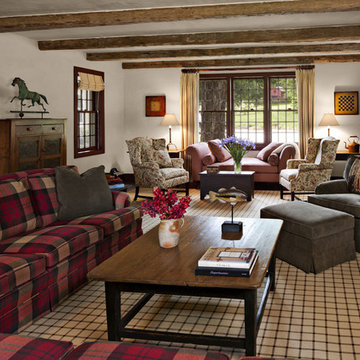ラグジュアリーなカントリー風のファミリールーム (茶色い壁、マルチカラーの壁) の写真
絞り込み:
資材コスト
並び替え:今日の人気順
写真 1〜19 枚目(全 19 枚)
1/5
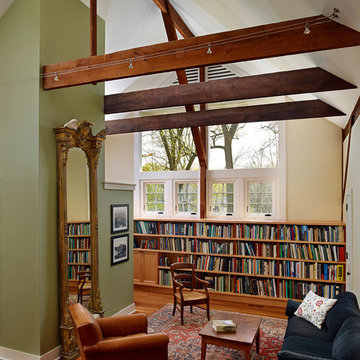
Jeffrey Totaro, Photographer
フィラデルフィアにあるラグジュアリーな中くらいなカントリー風のおしゃれなオープンリビング (ライブラリー、マルチカラーの壁、無垢フローリング、テレビなし、アクセントウォール) の写真
フィラデルフィアにあるラグジュアリーな中くらいなカントリー風のおしゃれなオープンリビング (ライブラリー、マルチカラーの壁、無垢フローリング、テレビなし、アクセントウォール) の写真
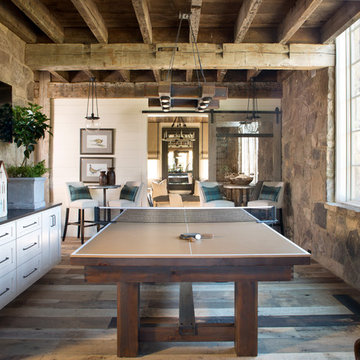
Dining Table/Ping Pong Table. Whatever Works
オースティンにあるラグジュアリーな広いカントリー風のおしゃれなオープンリビング (無垢フローリング、暖炉なし、ゲームルーム、茶色い壁、壁掛け型テレビ、茶色い床) の写真
オースティンにあるラグジュアリーな広いカントリー風のおしゃれなオープンリビング (無垢フローリング、暖炉なし、ゲームルーム、茶色い壁、壁掛け型テレビ、茶色い床) の写真
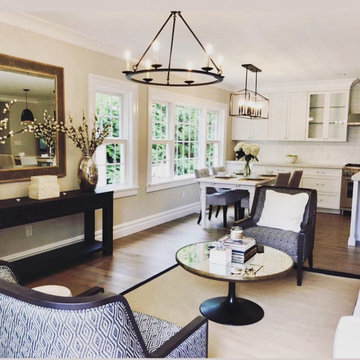
Modern day farmhouse style perfect open space for a family home.
Features: black modern farmhouse style light fixtures, hardwood floor, tape bordered rug, custom upholstered pattern gray diamond armchair, antique mirror cocktail / coffee table, open wood console, and eating are with custom upholstered tufted chairs.
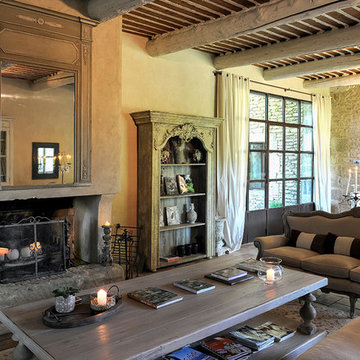
Situated in
a quiet, bucolic setting surrounded by lush apple and cherry orchards, Petit Hopital is a refurbished eighteenth century-shaped farmhouse.
With manicured gardens and pathways that seem as if they emerged from a fairy tale, Petit Hopital is a quintessential Provencal retreat. The villa is in proximity to the magical canal-town of Isle Sur La Sorgue and within comfortable driving distance of Avignon, Carpentras and Orange with all the French culture and
history offered along the way.
The grounds
at Petit Hopital include a pristine swimming pool with a Romanesque fountain.
The interior courtyard features another fountain for even more romantic effect.
Cozy outdoor furniture allows for splendid moments of alfresco dining and lounging.
The
furnishings at Petit Hopital are modern, comfortable and stately, yet rather quaint when juxtaposed against the exposed stone walls.
The plush living room has also been fitted with a fireplace. The villa includes a fully equipped kitchen with center island featuring gas hobs and a separate bar counter connecting via open plan to the formal dining area to help keep the flow of the conversation going.
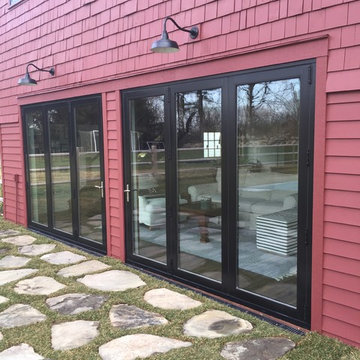
Custom Barn Conversion and Restoration to Family Pool House Entertainment Space. 2 story with cathedral restored original ceilings. Custom designed staircase with stainless cable railings at staircase and loft above. Bi-folding Commercial doors that open left and right to allow for outdoor seasonal ambiance!!
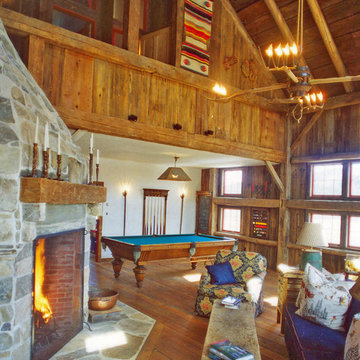
Robert Perron Photographer
ボストンにあるラグジュアリーな広いカントリー風のおしゃれな独立型ファミリールーム (ゲームルーム、マルチカラーの壁、無垢フローリング、コーナー設置型暖炉、石材の暖炉まわり、テレビなし) の写真
ボストンにあるラグジュアリーな広いカントリー風のおしゃれな独立型ファミリールーム (ゲームルーム、マルチカラーの壁、無垢フローリング、コーナー設置型暖炉、石材の暖炉まわり、テレビなし) の写真
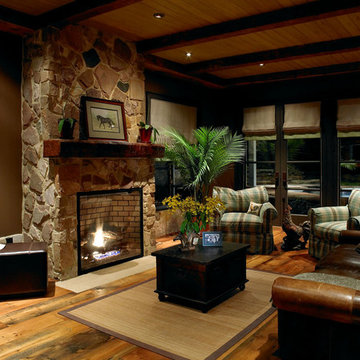
ニューヨークにあるラグジュアリーな中くらいなカントリー風のおしゃれなオープンリビング (茶色い壁、無垢フローリング、標準型暖炉、石材の暖炉まわり、テレビなし、茶色い床) の写真
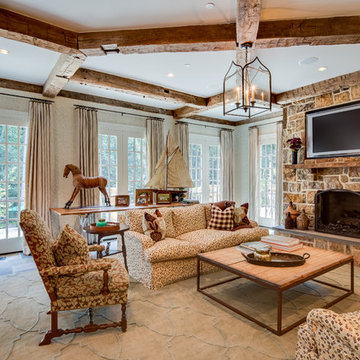
Maryland Photography, Inc.
ワシントンD.C.にあるラグジュアリーな巨大なカントリー風のおしゃれなオープンリビング (標準型暖炉、石材の暖炉まわり、壁掛け型テレビ、マルチカラーの壁) の写真
ワシントンD.C.にあるラグジュアリーな巨大なカントリー風のおしゃれなオープンリビング (標準型暖炉、石材の暖炉まわり、壁掛け型テレビ、マルチカラーの壁) の写真
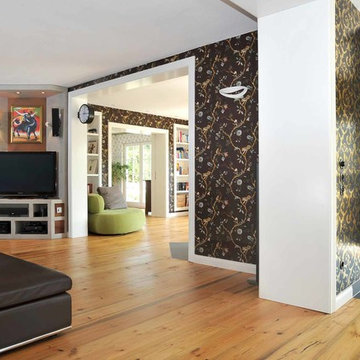
Modernes Wohnzimmer, als Wohnbereich ebenso großzügig wie gemütlich: grünes Sofa, schwarze Leder Couch, rustikaler schwarzer Kamin, TV Ecke, schwarz-goldene Tapete und Schloss Dielen als Bodenbelag.
Bild mit Genehmigung für Schulzes Farben- und Tapetenhaus, Interior Designers and Decorators, décorateurs et stylistes d'intérieur
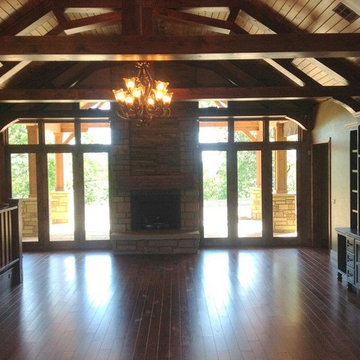
他の地域にあるラグジュアリーな広いカントリー風のおしゃれなオープンリビング (茶色い壁、濃色無垢フローリング、両方向型暖炉、石材の暖炉まわり) の写真
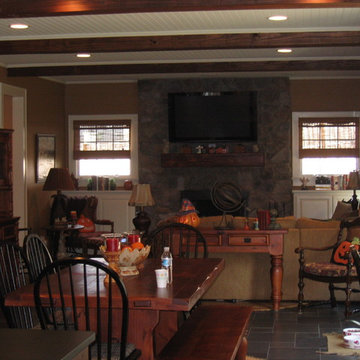
This great room includes a stone fireplace with a wood mantel, slate flooring, exposed wood beams, bead board ceiling and brick walls.
ニューヨークにあるラグジュアリーな広いカントリー風のおしゃれなオープンリビング (茶色い壁、スレートの床、標準型暖炉、石材の暖炉まわり、壁掛け型テレビ) の写真
ニューヨークにあるラグジュアリーな広いカントリー風のおしゃれなオープンリビング (茶色い壁、スレートの床、標準型暖炉、石材の暖炉まわり、壁掛け型テレビ) の写真
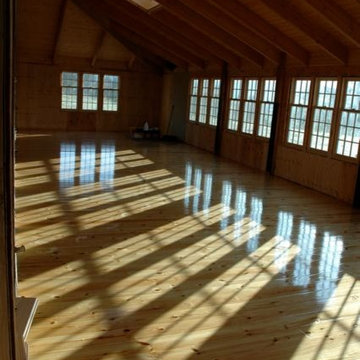
This is the Woodshop area with finished Southern Yellow Pine flooring. This was a Shed Addition onto the original structure to give the old barn structural integrity from seismic and wind loads. The back corner features a brick hearth for a wood burning stove.
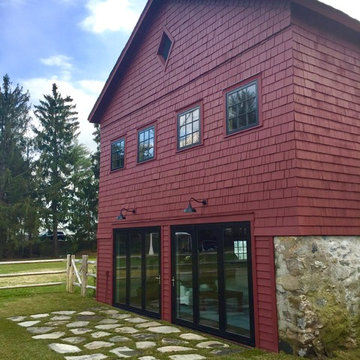
Custom Barn Conversion and Restoration to Family Pool House Entertainment Space. 2 story with cathedral restored original ceilings. Custom designed staircase with stainless cable railings at staircase and loft above. Bi-folding Commercial doors that open left and right to allow for outdoor seasonal ambiance!!

Custom Barn Conversion and Restoration to Family Pool House Entertainment Space. 2 story with cathedral restored original ceilings. Custom designed staircase with stainless cable railings at staircase and loft above. Bi-folding Commercial doors that open left and right to allow for outdoor seasonal ambiance!!
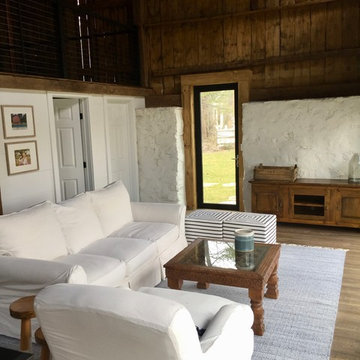
Custom Barn Conversion and Restoration to Family Pool House Entertainment Space. 2 story with cathedral restored original ceilings. Custom designed staircase with stainless cable railings at staircase and loft above. Bi-folding Commercial doors that open left and right to allow for outdoor seasonal ambiance!!
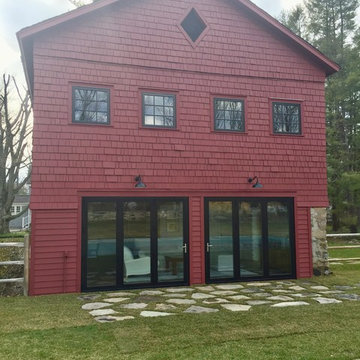
Custom Barn Conversion and Restoration to Family Pool House Entertainment Space. 2 story with cathedral restored original ceilings. Custom designed staircase with stainless cable railings at staircase and loft above. Bi-folding Commercial doors that open left and right to allow for outdoor seasonal ambiance!!
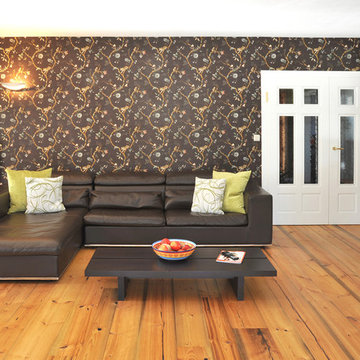
Repräsentatives Wohnzimmer mit exklusivem Dielen Parkett, schwarzer Tapete, modernes schwarzes Leder Sofa und schwarzer Beistelltisch als Couchtisch - ein Wohnraum, der Eindruck macht
Bild Schulzes Farben- und Tapetenhaus, Interior Designers and Decorators, décorateurs et stylistes d'intérieur
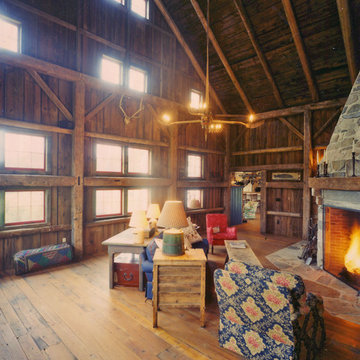
Robert Perron Photographer
ボストンにあるラグジュアリーな広いカントリー風のおしゃれな独立型ファミリールーム (ゲームルーム、マルチカラーの壁、無垢フローリング、コーナー設置型暖炉、石材の暖炉まわり、テレビなし) の写真
ボストンにあるラグジュアリーな広いカントリー風のおしゃれな独立型ファミリールーム (ゲームルーム、マルチカラーの壁、無垢フローリング、コーナー設置型暖炉、石材の暖炉まわり、テレビなし) の写真
ラグジュアリーなカントリー風のファミリールーム (茶色い壁、マルチカラーの壁) の写真
1
