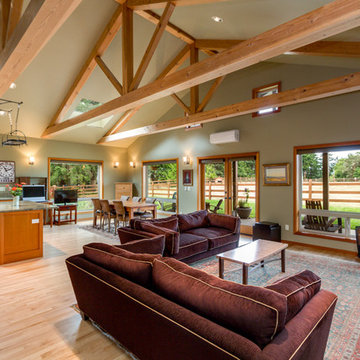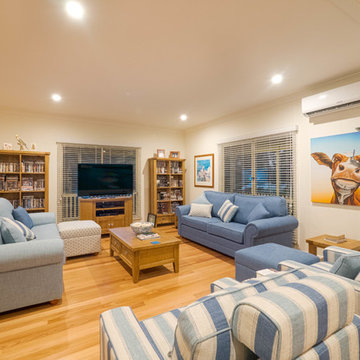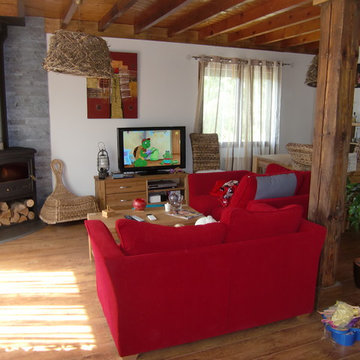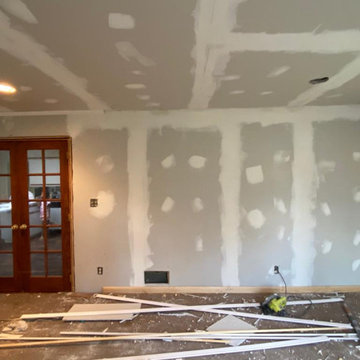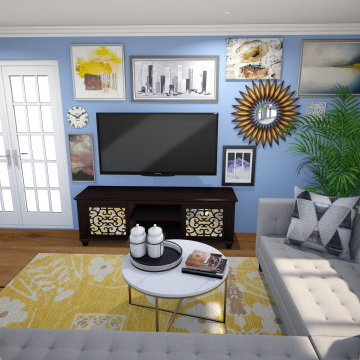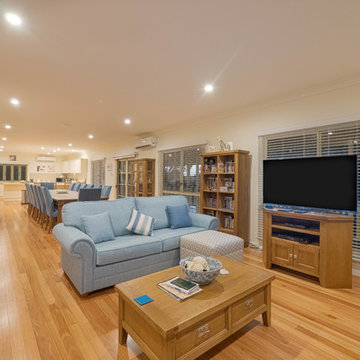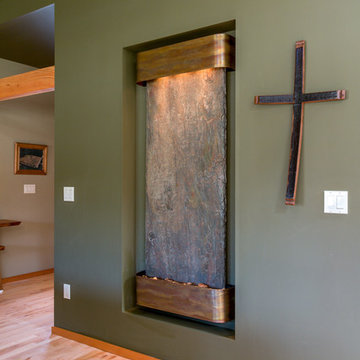ラグジュアリーなカントリー風のファミリールーム (据え置き型テレビ) の写真
絞り込み:
資材コスト
並び替え:今日の人気順
写真 1〜20 枚目(全 27 枚)
1/4
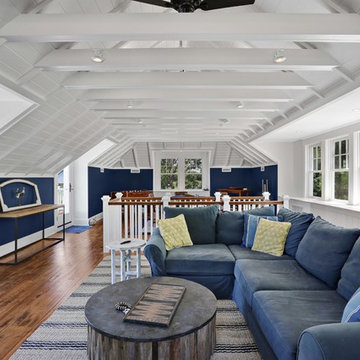
Game room on second floor of pool house complete with TV area and game table area.
© REAL-ARCH-MEDIA
ワシントンD.C.にあるラグジュアリーな広いカントリー風のおしゃれなロフトリビング (ゲームルーム、青い壁、無垢フローリング、据え置き型テレビ、茶色い床) の写真
ワシントンD.C.にあるラグジュアリーな広いカントリー風のおしゃれなロフトリビング (ゲームルーム、青い壁、無垢フローリング、据え置き型テレビ、茶色い床) の写真
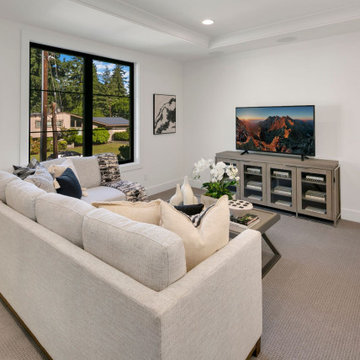
The Madera's family room is a modern and inviting space designed for relaxation and entertainment. The gray carpet lays the foundation for a comfortable and cozy atmosphere. Crisp white couches offer ample seating for family and guests, providing a sense of brightness and airiness to the room. White walls add a touch of elegance while creating a blank canvas for various decorative elements.
A TV serves as the focal point of the family room, perfect for movie nights and leisurely viewing. The TV stand, crafted from gray wood, complements the overall design and provides storage space for media equipment and other essentials. Stylish black windows frame the outside view, bringing in natural light while adding a bold contrast to the room's light-colored palette.
The Madera's family room is an ideal space for spending quality time with loved ones, whether it's watching movies, playing games, or simply enjoying each other's company in a comfortable and visually appealing environment.
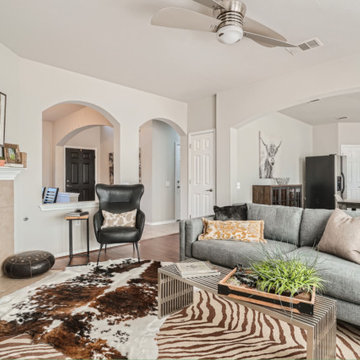
Pioneer Crossing home family room offers plenty of room for family gatherings. Open to dining room and kitchen with views of the backyard and lanai.
オースティンにあるラグジュアリーな広いカントリー風のおしゃれなオープンリビング (無垢フローリング、標準型暖炉、タイルの暖炉まわり、据え置き型テレビ、茶色い床) の写真
オースティンにあるラグジュアリーな広いカントリー風のおしゃれなオープンリビング (無垢フローリング、標準型暖炉、タイルの暖炉まわり、据え置き型テレビ、茶色い床) の写真
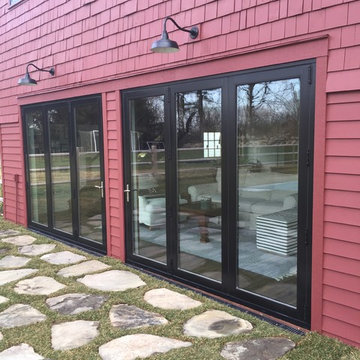
Custom Barn Conversion and Restoration to Family Pool House Entertainment Space. 2 story with cathedral restored original ceilings. Custom designed staircase with stainless cable railings at staircase and loft above. Bi-folding Commercial doors that open left and right to allow for outdoor seasonal ambiance!!
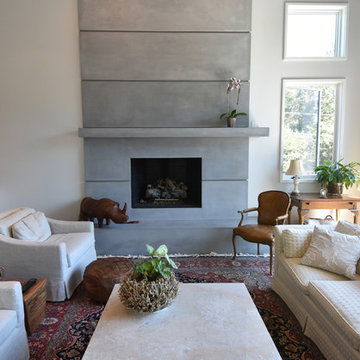
Designed By SDG Architects
Built by Pacific Crest Builders
Photo by Maria Zichil
サンフランシスコにあるラグジュアリーな広いカントリー風のおしゃれなオープンリビング (グレーの壁、無垢フローリング、コンクリートの暖炉まわり、据え置き型テレビ) の写真
サンフランシスコにあるラグジュアリーな広いカントリー風のおしゃれなオープンリビング (グレーの壁、無垢フローリング、コンクリートの暖炉まわり、据え置き型テレビ) の写真
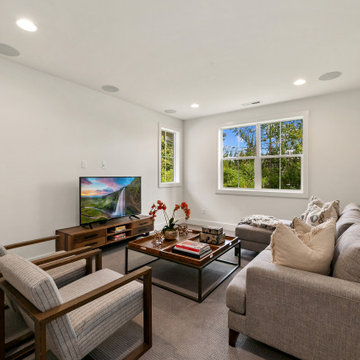
The Madrid's family room offers a cozy and inviting space for relaxation and entertainment. The gray carpet creates a soft and comfortable flooring surface, perfect for lounging and spending quality time with loved ones. A wooden TV stand serves as a focal point, providing storage for media devices and showcasing a sleek and modern design. Gray chairs and a gray couch offer ample seating options, ensuring everyone can gather and enjoy the space together. A wooden coffee table adds a touch of warmth and functionality, providing a surface for placing drinks, snacks, or decorative items. White can lighting illuminates the room, creating a bright and inviting atmosphere. The Madrid's family room is a perfect combination of comfort and style, providing a welcoming environment for relaxation and shared moments.
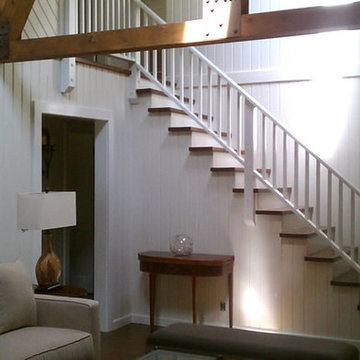
ニューヨークにあるラグジュアリーな中くらいなカントリー風のおしゃれなオープンリビング (ゲームルーム、白い壁、据え置き型テレビ) の写真
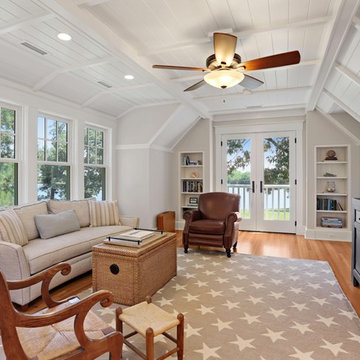
Family room with view of Oak Creek above master bedroom in new 2-story addition.
© REAL-ARCH-MEDIA
ワシントンD.C.にあるラグジュアリーな広いカントリー風のおしゃれなロフトリビング (ゲームルーム、無垢フローリング、据え置き型テレビ、茶色い床) の写真
ワシントンD.C.にあるラグジュアリーな広いカントリー風のおしゃれなロフトリビング (ゲームルーム、無垢フローリング、据え置き型テレビ、茶色い床) の写真
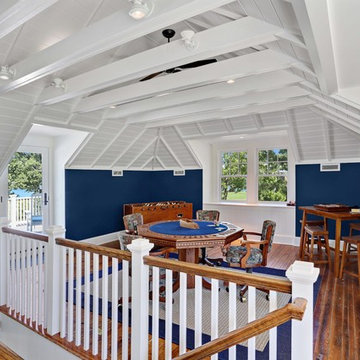
Game table area in upstairs of pool house.
© REAL-ARCH-MEDIA
ワシントンD.C.にあるラグジュアリーな広いカントリー風のおしゃれなロフトリビング (ゲームルーム、青い壁、無垢フローリング、据え置き型テレビ、茶色い床) の写真
ワシントンD.C.にあるラグジュアリーな広いカントリー風のおしゃれなロフトリビング (ゲームルーム、青い壁、無垢フローリング、据え置き型テレビ、茶色い床) の写真
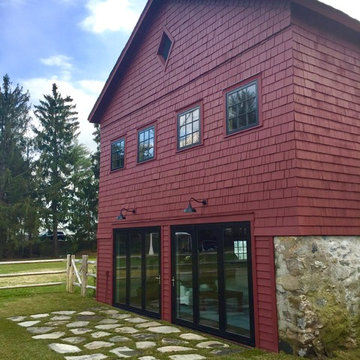
Custom Barn Conversion and Restoration to Family Pool House Entertainment Space. 2 story with cathedral restored original ceilings. Custom designed staircase with stainless cable railings at staircase and loft above. Bi-folding Commercial doors that open left and right to allow for outdoor seasonal ambiance!!

Custom Barn Conversion and Restoration to Family Pool House Entertainment Space. 2 story with cathedral restored original ceilings. Custom designed staircase with stainless cable railings at staircase and loft above. Bi-folding Commercial doors that open left and right to allow for outdoor seasonal ambiance!!
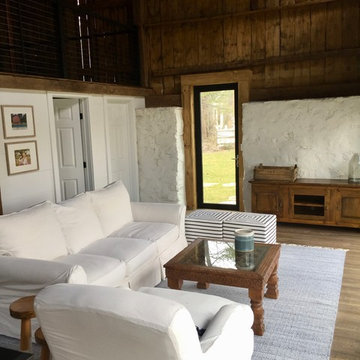
Custom Barn Conversion and Restoration to Family Pool House Entertainment Space. 2 story with cathedral restored original ceilings. Custom designed staircase with stainless cable railings at staircase and loft above. Bi-folding Commercial doors that open left and right to allow for outdoor seasonal ambiance!!
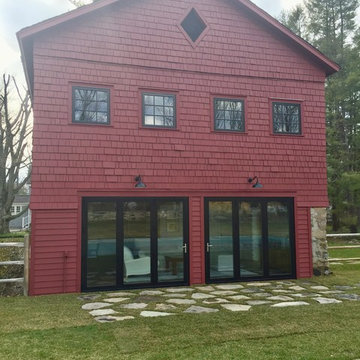
Custom Barn Conversion and Restoration to Family Pool House Entertainment Space. 2 story with cathedral restored original ceilings. Custom designed staircase with stainless cable railings at staircase and loft above. Bi-folding Commercial doors that open left and right to allow for outdoor seasonal ambiance!!
ラグジュアリーなカントリー風のファミリールーム (据え置き型テレビ) の写真
1
