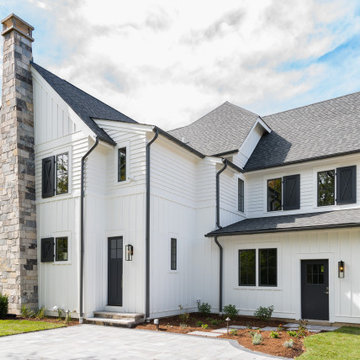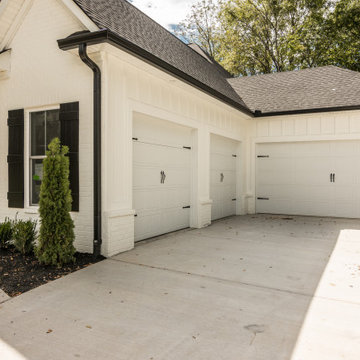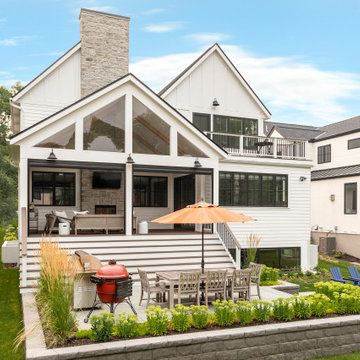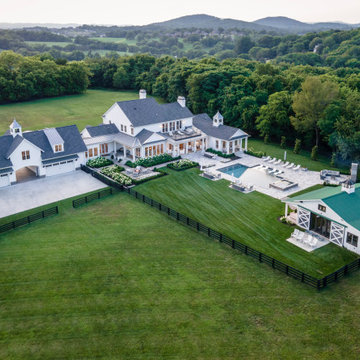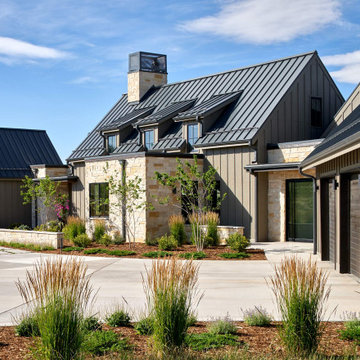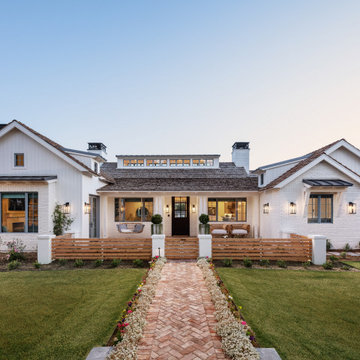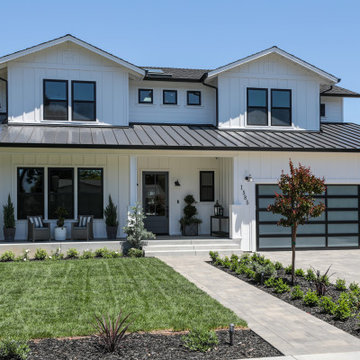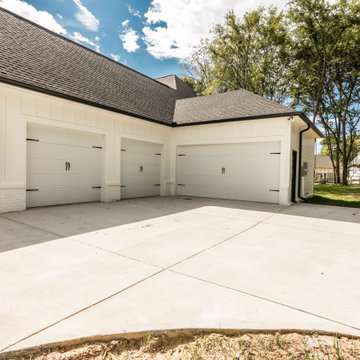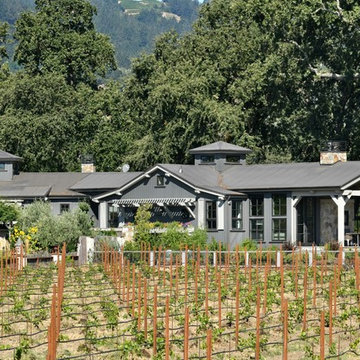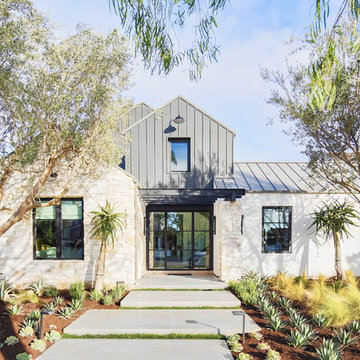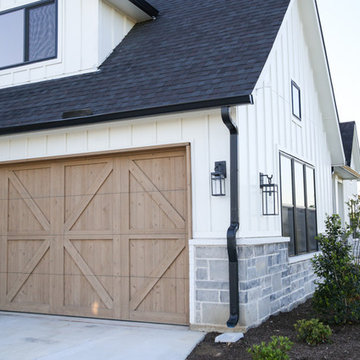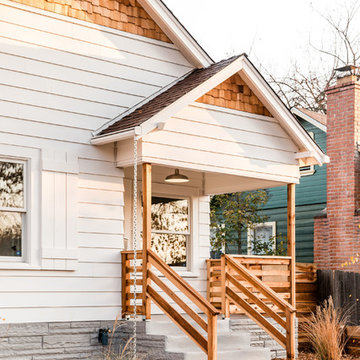カントリー風の家の外観 (アドベサイディング、混合材サイディング、漆喰サイディング) の写真
絞り込み:
資材コスト
並び替え:今日の人気順
写真 1〜20 枚目(全 4,335 枚)
1/5
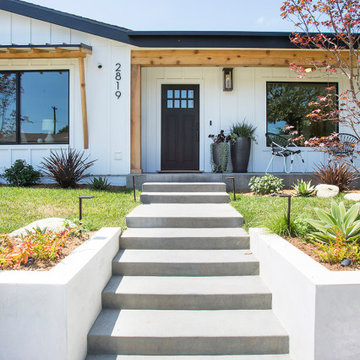
Project for Kristy Elaine, Keller Williams
ロサンゼルスにある高級な中くらいなカントリー風のおしゃれな家の外観 (混合材サイディング) の写真
ロサンゼルスにある高級な中くらいなカントリー風のおしゃれな家の外観 (混合材サイディング) の写真
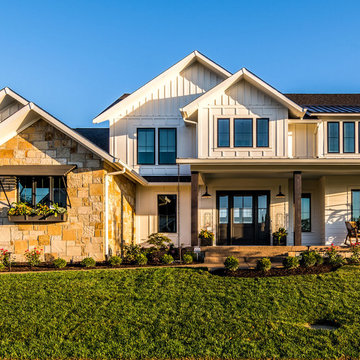
7,200 sq. ft. of custom carefully crafted space. This gorgeous modern farmhouse boasts a cozy front porch with rocking chairs by a beautiful hanging wooden art piece. The rain chains give it a unique modern twist to the everyday gutters.
Photo by: Thomas Graham
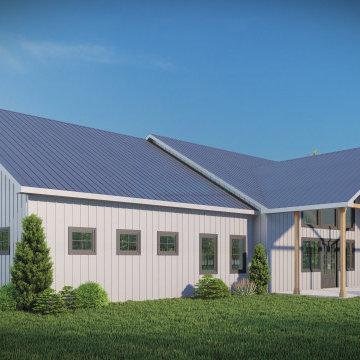
Experience rustic elegance meets modern living at Archimple LLC's Barndominium. With two inviting porches, an open-concept layout seamlessly connects the living room, dining area, and kitchen with a convenient island and walk-in pantry. Featuring five bedrooms, including a luxurious master suite, practical amenities like a mechanical room and laundry/mudroom add efficiency. Enjoy the perfect blend of style and practicality in this stunning Barndominium.
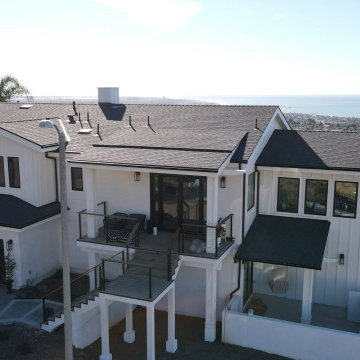
A Thomas Fire rebuild in the hills of Ventura, Ca with 180 degree ocean views. This modern farmhouse is a 2-story, 3,600 square foot with gorgeous great room with open kitchen plan and multiple social spaces that open to the outdoors with sliding glass systems.

Outside, the barn received a new metal standing seam roof and perimeter chop-block limestone curb. Butterstick limestone walls form a grassy enclosed yard from which to sit and take in the sights and sounds of the Hill Country.

White Nucedar shingles and clapboard siding blends perfectly with a charcoal metal and shingle roof that showcases a true modern day farmhouse.
ニューヨークにあるラグジュアリーな中くらいなカントリー風のおしゃれな家の外観 (混合材サイディング) の写真
ニューヨークにあるラグジュアリーな中くらいなカントリー風のおしゃれな家の外観 (混合材サイディング) の写真
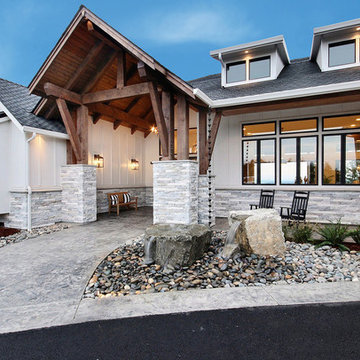
Inspired by the majesty of the Northern Lights and this family's everlasting love for Disney, this home plays host to enlighteningly open vistas and playful activity. Like its namesake, the beloved Sleeping Beauty, this home embodies family, fantasy and adventure in their truest form. Visions are seldom what they seem, but this home did begin 'Once Upon a Dream'. Welcome, to The Aurora.
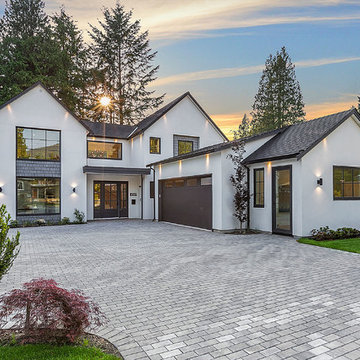
North Vancouver Luxury Single Family Custom Home. Open Floor Concept 4600 Sq Ft Home Including 5 Bedrooms & 4 Bathrooms On The Upper Floor, Large Kitchen On the Main Floor With A designated Laundry Room, Family Room, Dining Area, Powder Room, Guest Bedroom, TV Room, Office And Large Covered Patio Area For Entertaining. This Home Also Consists of a 2 Car Garage And Studio Space.
カントリー風の家の外観 (アドベサイディング、混合材サイディング、漆喰サイディング) の写真
1
