小さなカントリー風の金属屋根の家 (メタルサイディング) の写真
絞り込み:
資材コスト
並び替え:今日の人気順
写真 21〜40 枚目(全 45 枚)
1/5
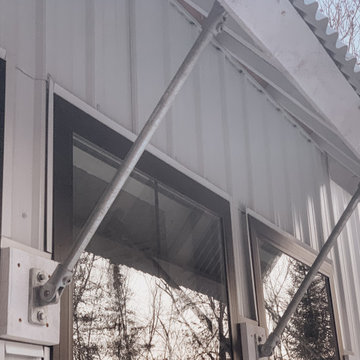
Custom designed awning to protect living room for southern exposure sun during summer months. We designed in our software to allow passive solar heating in the winter. We love the utilitarian exposed framing and galvanized pipe and fixtures. It matches the galvanized roof also.
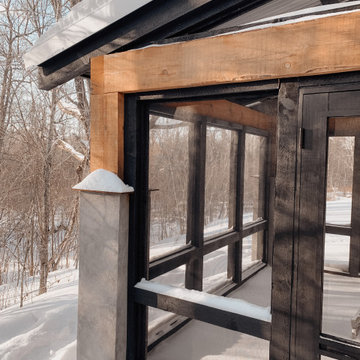
Custom made screen porch door. White pine.
ミネアポリスにある高級な小さなカントリー風のおしゃれな家の外観 (メタルサイディング、縦張り) の写真
ミネアポリスにある高級な小さなカントリー風のおしゃれな家の外観 (メタルサイディング、縦張り) の写真
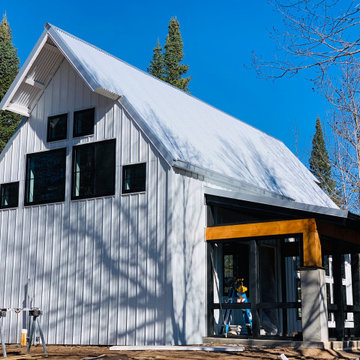
Screen finally put in the rear screen porch. Exposed framing, no covered up soffits,
ミネアポリスにあるお手頃価格の小さなカントリー風のおしゃれな家の外観 (メタルサイディング) の写真
ミネアポリスにあるお手頃価格の小さなカントリー風のおしゃれな家の外観 (メタルサイディング) の写真
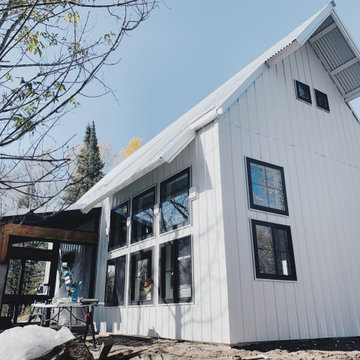
ミネアポリスにある高級な小さなカントリー風のおしゃれな家の外観 (メタルサイディング、黄色い外壁、縦張り) の写真
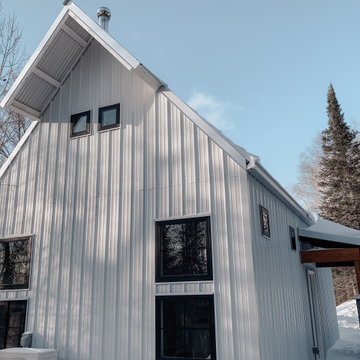
Can see the front entry porch from this angle. Same construction as rear screen porch except no infill wall framing. And the rafters weren't timbers but smaller dimensional sawmilled lumber. Used very small and not very many windows on the north side. Wanted to keep most of the windows to the south facing side for passive solar.
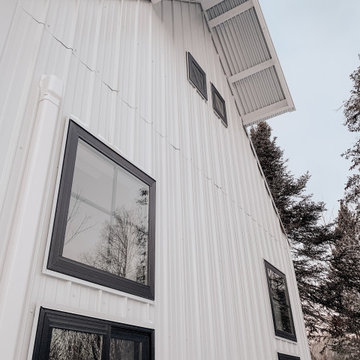
East side. Prow at roof peak with exposed framing. Andersen black windows make nice contrast and pop against the white metal siding and galvanized roof.
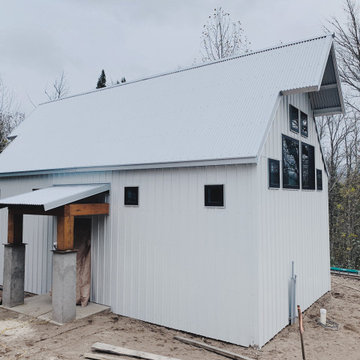
ミネアポリスにある高級な小さなカントリー風のおしゃれな家の外観 (メタルサイディング、黄色い外壁、縦張り) の写真
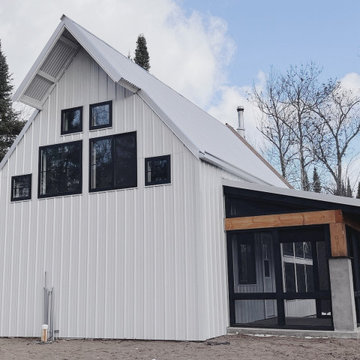
ミネアポリスにある高級な小さなカントリー風のおしゃれな家の外観 (メタルサイディング、黄色い外壁、縦張り) の写真

ミネアポリスにある高級な小さなカントリー風のおしゃれな家の外観 (メタルサイディング、縦張り) の写真
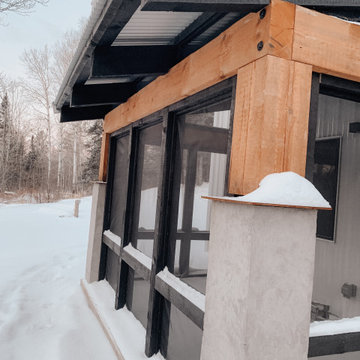
Can see the black bolts in the beams
ミネアポリスにある高級な小さなカントリー風のおしゃれな家の外観 (メタルサイディング、縦張り) の写真
ミネアポリスにある高級な小さなカントリー風のおしゃれな家の外観 (メタルサイディング、縦張り) の写真
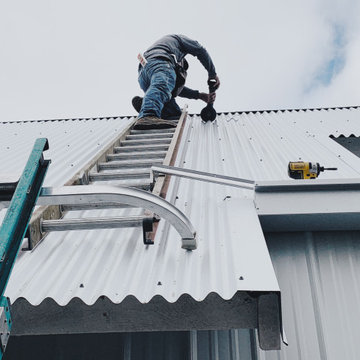
ミネアポリスにある高級な小さなカントリー風のおしゃれな家の外観 (メタルサイディング、黄色い外壁、縦張り) の写真
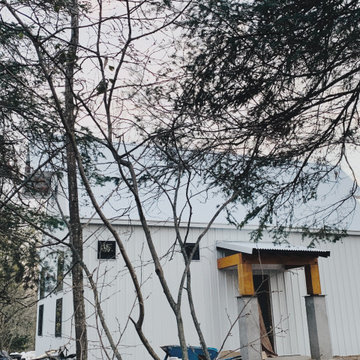
ミネアポリスにある高級な小さなカントリー風のおしゃれな家の外観 (メタルサイディング、黄色い外壁、縦張り) の写真
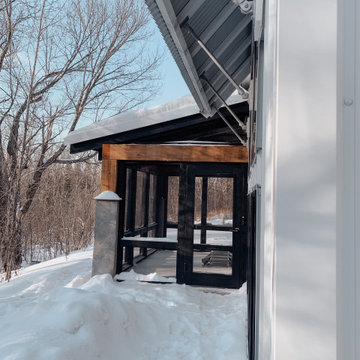
Screen porch another angle and can see the underside of the living room window awning and exposed framing. Originally planned to have custom made black steel awning supports but went with the suggestion of my brother Ted and used ordinary galvanized pipe with special angle brackets and loved how it turned out. Plus didnt need additional cost of welding.
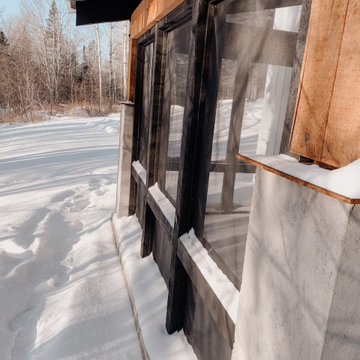
Close up of the column of rear screen porch. Concrete base of column capped with steel which we allowed to naturally weather and rust. Thick steel under upper wood timber post that is inset creates the illusion of the wooden portioin of the posts floating above the concrete..
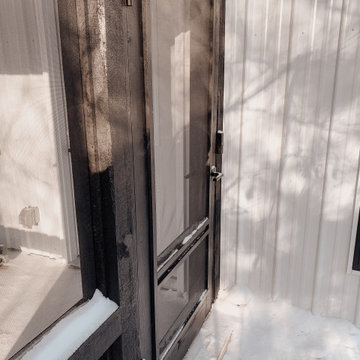
Custom made screen porch door. White pine.
ミネアポリスにある高級な小さなカントリー風のおしゃれな家の外観 (メタルサイディング、縦張り) の写真
ミネアポリスにある高級な小さなカントリー風のおしゃれな家の外観 (メタルサイディング、縦張り) の写真
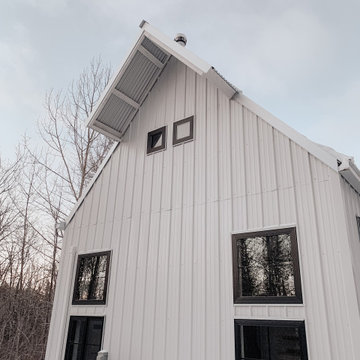
East side. Prow at roof peak with exposed framing. Andersen black windows make nice contrast and pop against the white metal siding and galvanized roof. I like the sky in this pic.
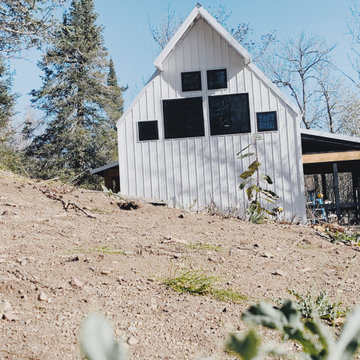
ミネアポリスにある高級な小さなカントリー風のおしゃれな家の外観 (メタルサイディング、黄色い外壁、縦張り) の写真
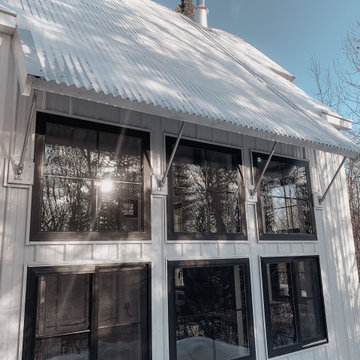
Here's another pic of the rear awning over the living room windows. The no casing minimal look on this looks great but was a lot harder to do than anticipated. Considering doing trim next time in between and around the windows. Really like the early morning sun reflection and how light it is.
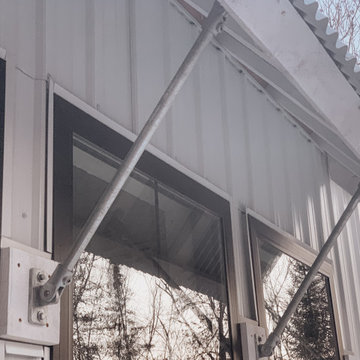
ミネアポリスにある高級な小さなカントリー風のおしゃれな家の外観 (メタルサイディング、縦張り) の写真
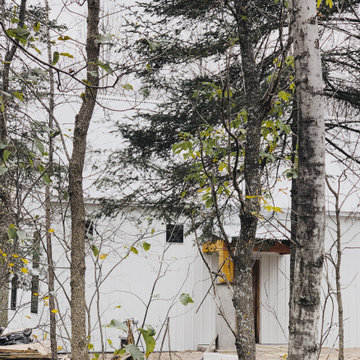
ミネアポリスにある高級な小さなカントリー風のおしゃれな家の外観 (メタルサイディング、黄色い外壁、縦張り) の写真
小さなカントリー風の金属屋根の家 (メタルサイディング) の写真
2