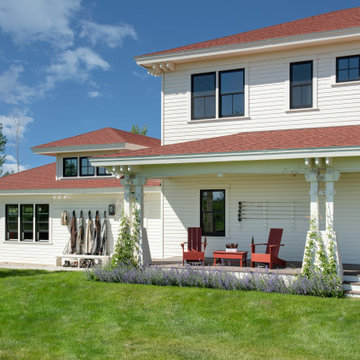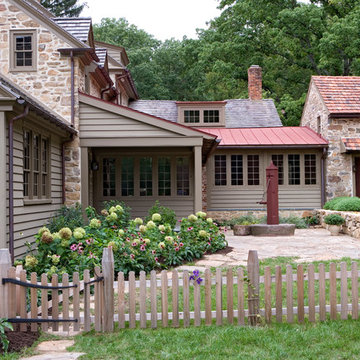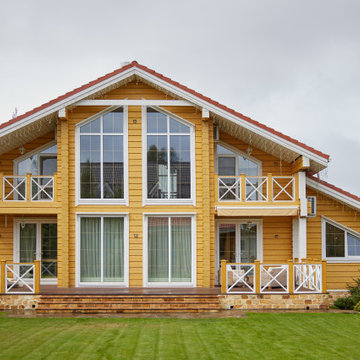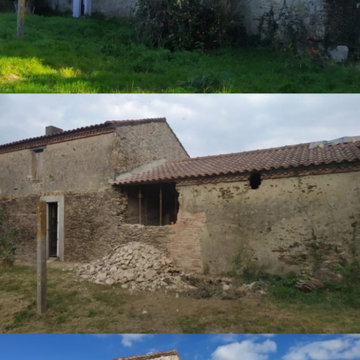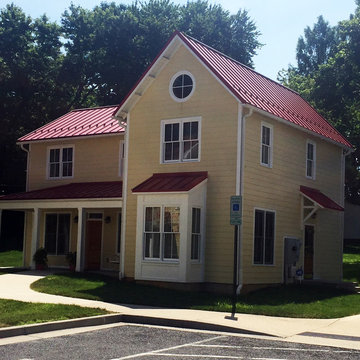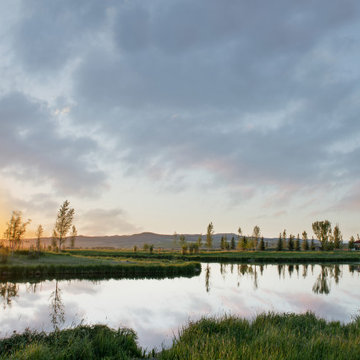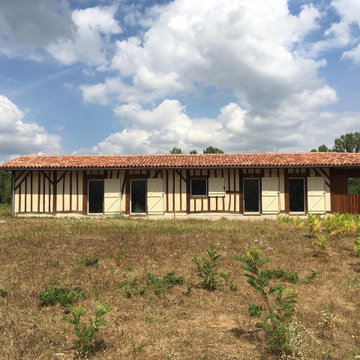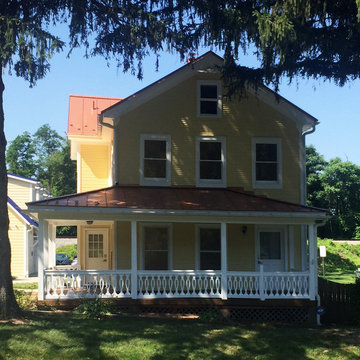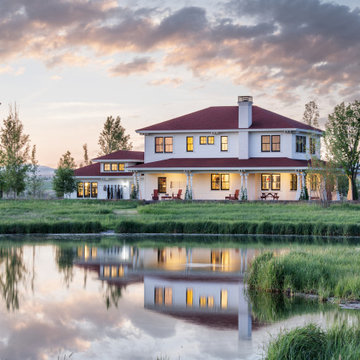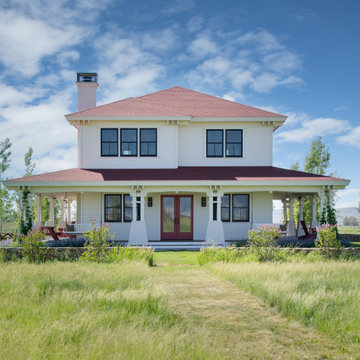中くらいなカントリー風の赤い屋根の家の写真
絞り込み:
資材コスト
並び替え:今日の人気順
写真 1〜20 枚目(全 25 枚)
1/4

The Downing barn home front exterior. Jason Bleecher Photography
バーリントンにある中くらいなカントリー風のおしゃれな家の外観 (混合材サイディング) の写真
バーリントンにある中くらいなカントリー風のおしゃれな家の外観 (混合材サイディング) の写真

This Lafayette, California, modern farmhouse is all about laid-back luxury. Designed for warmth and comfort, the home invites a sense of ease, transforming it into a welcoming haven for family gatherings and events.
The home exudes curb appeal with its clean lines and inviting facade, seamlessly blending contemporary design with classic charm for a timeless and welcoming exterior.
Project by Douglah Designs. Their Lafayette-based design-build studio serves San Francisco's East Bay areas, including Orinda, Moraga, Walnut Creek, Danville, Alamo Oaks, Diablo, Dublin, Pleasanton, Berkeley, Oakland, and Piedmont.
For more about Douglah Designs, click here: http://douglahdesigns.com/
To learn more about this project, see here:
https://douglahdesigns.com/featured-portfolio/lafayette-modern-farmhouse-rebuild/

New Kitchen Master bedroom addition with wraparound porch
フィラデルフィアにあるお手頃価格の中くらいなカントリー風のおしゃれな家の外観 (コンクリート繊維板サイディング、混合材屋根、下見板張り) の写真
フィラデルフィアにあるお手頃価格の中くらいなカントリー風のおしゃれな家の外観 (コンクリート繊維板サイディング、混合材屋根、下見板張り) の写真
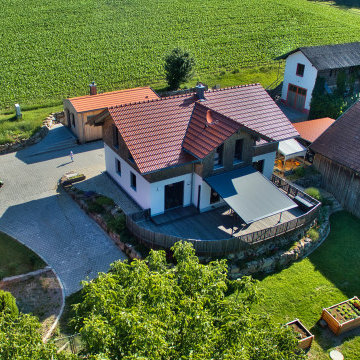
EFH mit 140 m² Wohnfläche: Holz100 Aussenwände. Ökologische Bauweise
ミュンヘンにある高級な中くらいなカントリー風のおしゃれな家の外観 (ウッドシングル張り) の写真
ミュンヘンにある高級な中くらいなカントリー風のおしゃれな家の外観 (ウッドシングル張り) の写真
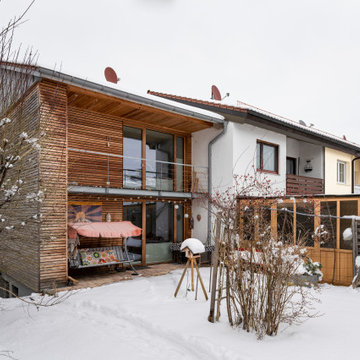
Diese Reihenendhaus bildet den Abschluss an eine bestehendes Ensemble und wurde bereits 2013 fertiggestellt. Inzwischen hat die Holzverschalung (Lärche) Ihren eigenen Charakter erhalten und verleiht dem Gebäude eine selbstbewusste und trotzdem zurüchaltende Wirkung.
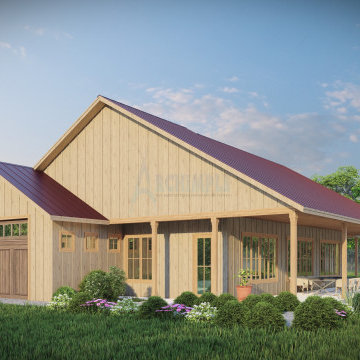
Welcome to Archimple LLC's Barndominium house, where rustic charm meets modern comfort. Enjoy indoor-outdoor living with a spacious porch and rear deck. The thoughtfully designed main floor features a warm living room, open kitchen, two bedrooms including a luxurious master suite, versatile den/guest room, and convenient mudroom connecting to the 2-car garage. Experience country living with contemporary style in this inviting masterpiece.
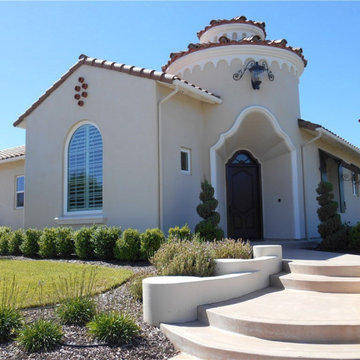
New and remodeled outdoor spaces outfitted with front and back landscaping and hardscaping. Fire pits, sod, hot tub areas, pergolas, attached and detached arbors, pools, bbq pits, walkways and artificial turf
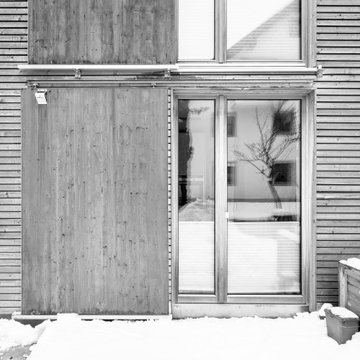
Bei der Sanierung wurden die Rollläden entfernt. Raumhohe Fenster sogen nun für ausreichend Licht im Innenraum. die Verschattung wurde durch eine Schiebeladen-Konstruktion gelöst, die mit der Holzoptik der Fassade harmoniert.
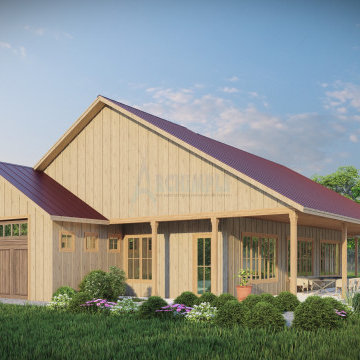
Welcome to Archimple LLC's Barndominium house, where rustic charm meets modern comfort. Enjoy indoor-outdoor living with a spacious porch and rear deck. The thoughtfully designed main floor features a warm living room, open kitchen, two bedrooms including a luxurious master suite, versatile den/guest room, and convenient mudroom connecting to the 2-car garage. Experience country living with contemporary style in this inviting masterpiece.
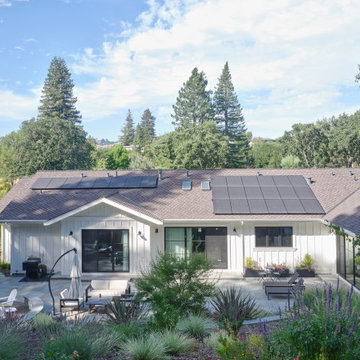
This Lafayette, California, modern farmhouse is all about laid-back luxury. Designed for warmth and comfort, the home invites a sense of ease, transforming it into a welcoming haven for family gatherings and events.
The backyard oasis beckons with its inviting ambience, providing ample space for relaxation and cozy gatherings. A perfect retreat for enjoying outdoor moments in comfort.
Project by Douglah Designs. Their Lafayette-based design-build studio serves San Francisco's East Bay areas, including Orinda, Moraga, Walnut Creek, Danville, Alamo Oaks, Diablo, Dublin, Pleasanton, Berkeley, Oakland, and Piedmont.
For more about Douglah Designs, click here: http://douglahdesigns.com/
To learn more about this project, see here:
https://douglahdesigns.com/featured-portfolio/lafayette-modern-farmhouse-rebuild/
中くらいなカントリー風の赤い屋根の家の写真
1
