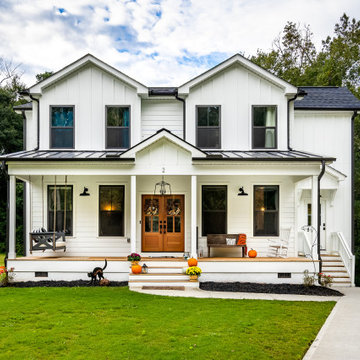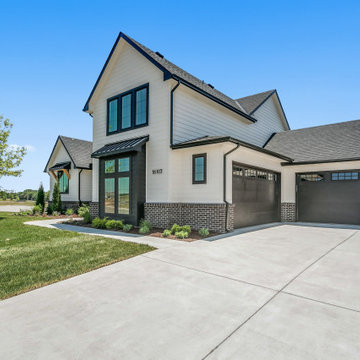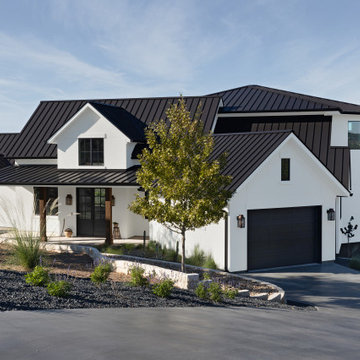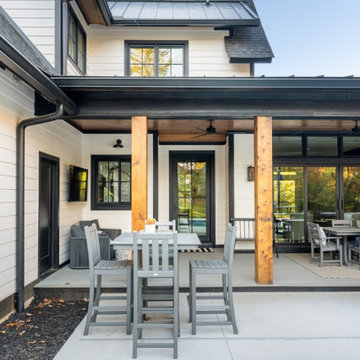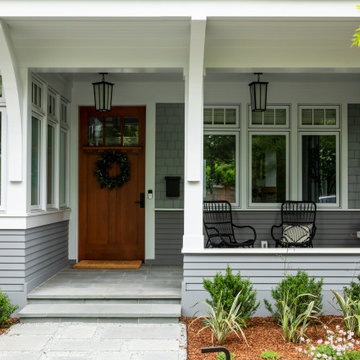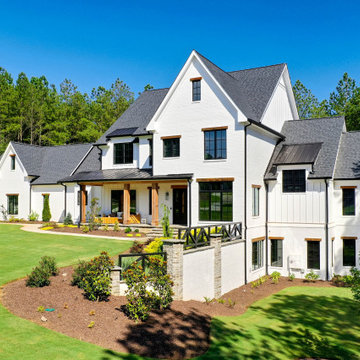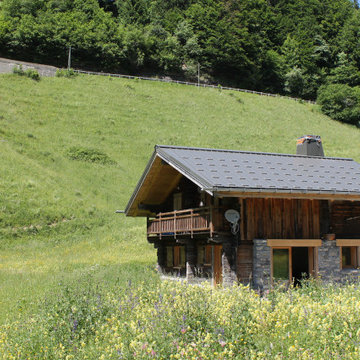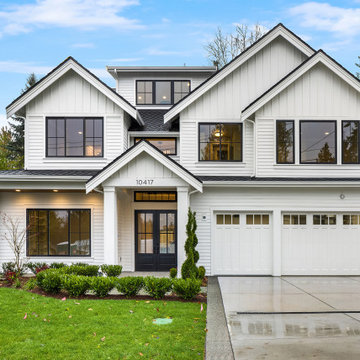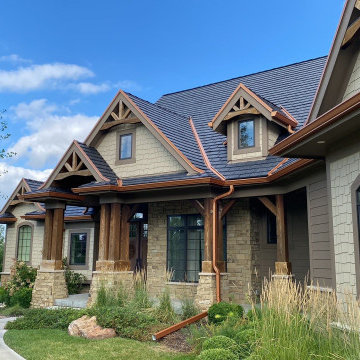カントリー風の家の外観の写真
絞り込み:
資材コスト
並び替え:今日の人気順
写真 1〜20 枚目(全 73 枚)
1/5

Located in the quaint neighborhood of Park Slope, Brooklyn this row house needed some serious love. Good thing the team was more than ready dish out their fair share of design hugs. Stripped back to the original framing both inside and out, the house was transformed into a shabby-chic, hipster dream abode. Complete with quintessential exposed brick, farm house style large plank flooring throughout and a fantastic reclaimed entry door this little gem turned out quite cozy.
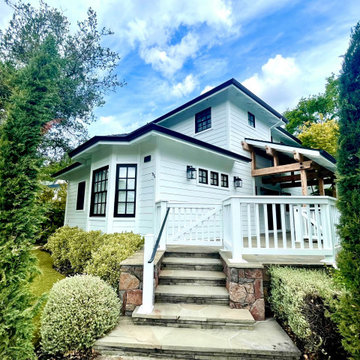
Updated facade - new paint, natural support beams and columns, newly constructed garage (moved closer to street to accommodate an outdoor pool).
サンフランシスコにあるラグジュアリーな中くらいなカントリー風のおしゃれな家の外観 (下見板張り) の写真
サンフランシスコにあるラグジュアリーな中くらいなカントリー風のおしゃれな家の外観 (下見板張り) の写真

modern farmhouse exterior; white painted brick with wood accents
他の地域にある高級な中くらいなカントリー風のおしゃれな家の外観 (レンガサイディング、混合材屋根、縦張り) の写真
他の地域にある高級な中くらいなカントリー風のおしゃれな家の外観 (レンガサイディング、混合材屋根、縦張り) の写真
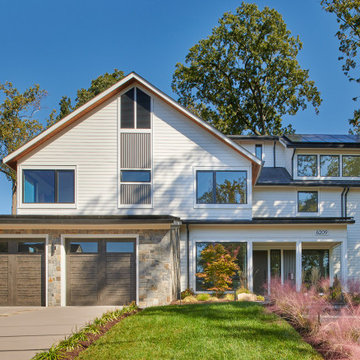
Khouri-Brouwer Residence
A new 7,000 square foot modern farmhouse designed around a central two-story family room. The layout promotes indoor / outdoor living and integrates natural materials through the interior. The home contains six bedrooms, five full baths, two half baths, open living / dining / kitchen area, screened-in kitchen and dining room, exterior living space, and an attic-level office area.
Photography: Anice Hoachlander, Studio HDP
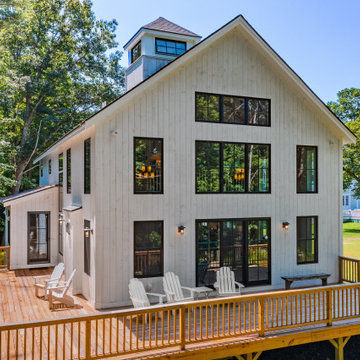
"Victoria Point" farmhouse barn home by Yankee Barn Homes, customized by Paul Dierkes, Architect. Sided in vertical pine barnboard finished with a white pigmented stain. Black vinyl windows from Marvin. Farmer's porch finished in mahogany decking. Wrap around deck in pressure-treated pine.
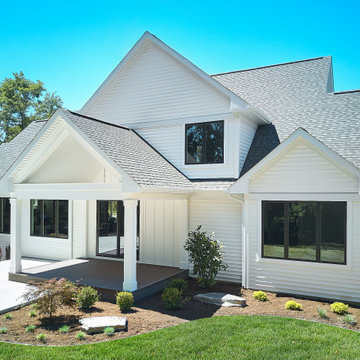
An exterior view of the house showcasing a beautiful covered patio design.
Photo by Ashley Avila Photography
グランドラピッズにあるカントリー風のおしゃれな家の外観 (混合材サイディング、縦張り) の写真
グランドラピッズにあるカントリー風のおしゃれな家の外観 (混合材サイディング、縦張り) の写真
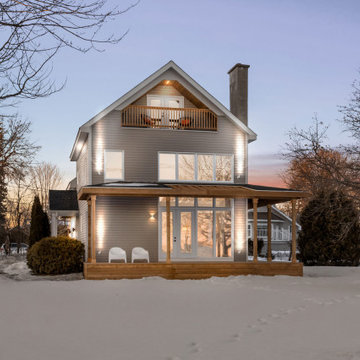
Cours latéral vers le lac / Side yard toward the lake
モントリオールにあるお手頃価格の中くらいなカントリー風のおしゃれな家の外観 (下見板張り) の写真
モントリオールにあるお手頃価格の中くらいなカントリー風のおしゃれな家の外観 (下見板張り) の写真

Khouri-Brouwer Residence
A new 7,000 square foot modern farmhouse designed around a central two-story family room. The layout promotes indoor / outdoor living and integrates natural materials through the interior. The home contains six bedrooms, five full baths, two half baths, open living / dining / kitchen area, screened-in kitchen and dining room, exterior living space, and an attic-level office area.
Photography: Anice Hoachlander, Studio HDP
カントリー風の家の外観の写真
1


