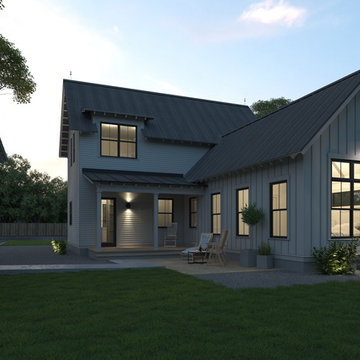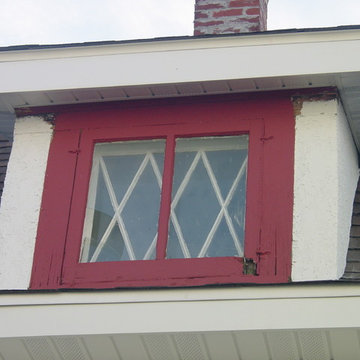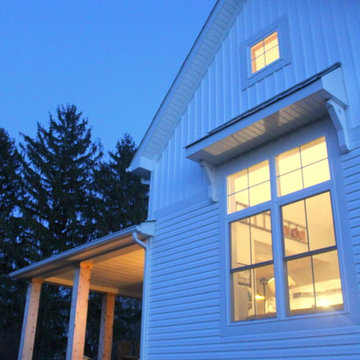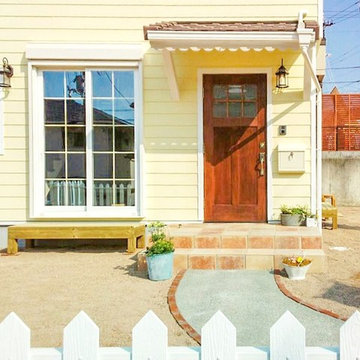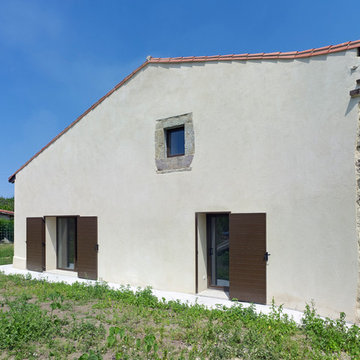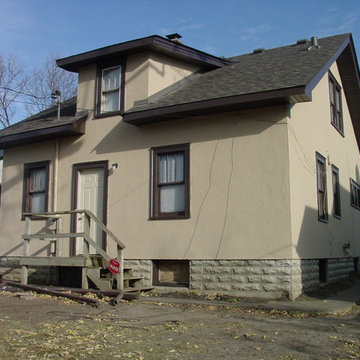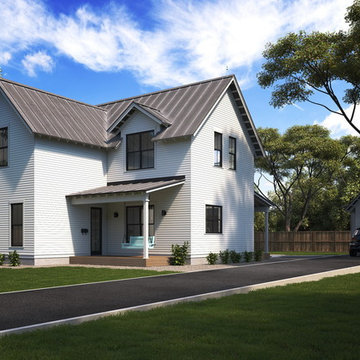小さなカントリー風の二階建ての家 (コンクリートサイディング、ビニールサイディング) の写真
絞り込み:
資材コスト
並び替え:今日の人気順
写真 1〜20 枚目(全 36 枚)
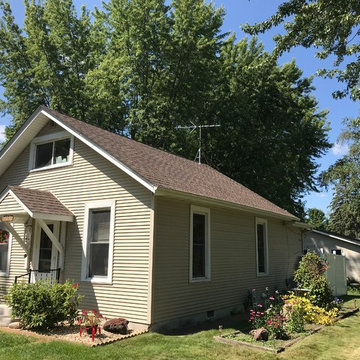
Whitcomb - Princeton MN - Remove and Replace Roof
ミネアポリスにある小さなカントリー風のおしゃれな家の外観 (ビニールサイディング) の写真
ミネアポリスにある小さなカントリー風のおしゃれな家の外観 (ビニールサイディング) の写真
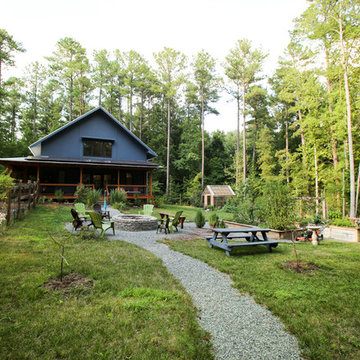
This compact little house has a wrap around porch that starts as a screened entry on the west and continues toward the open dining area on the south. Duffy Healey, photographer.
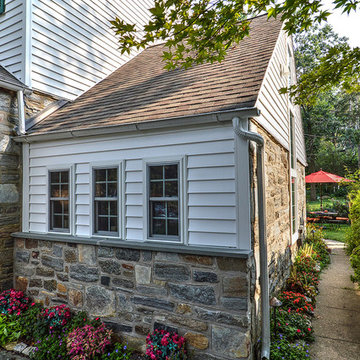
The windows look to be the correct height from the outside. However, they are slightly lower than normal on the inside due to floor and ceiling heights. A major challenge during this project was making all design features function correctly and look right from both the interior and exterior.
Photography Credit: Mike Irby
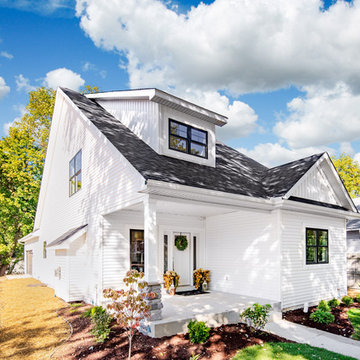
Modern Farmhouse Exterior
White Mastic Siding with Black Windows
Oakridge 30 Shingles
小さなカントリー風のおしゃれな家の外観 (ビニールサイディング) の写真
小さなカントリー風のおしゃれな家の外観 (ビニールサイディング) の写真
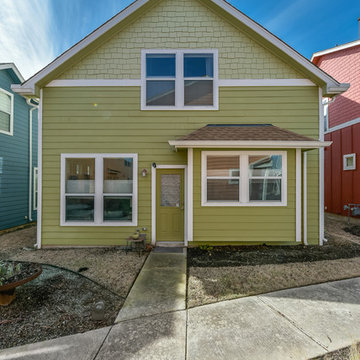
High quality, luxury real estate photography by Topher Mack of Artist Couple.
オースティンにあるお手頃価格の小さなカントリー風のおしゃれな家の外観 (ビニールサイディング、緑の外壁) の写真
オースティンにあるお手頃価格の小さなカントリー風のおしゃれな家の外観 (ビニールサイディング、緑の外壁) の写真
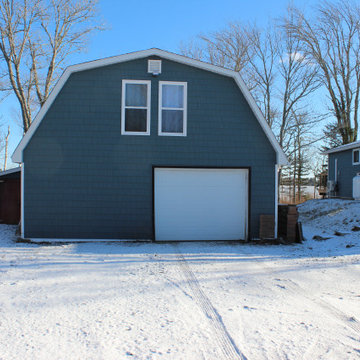
Renovation of the exterior includes the replacement of windows and doors, siding and roofing on this 2 storey Guest House. The upper level is a spacious 1 bedroom apartment while the lower level is a 1 car garage and utility workshop area.
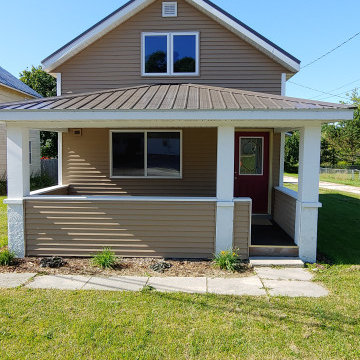
This one and a half story farmhouse had a large covered front porch. The half walls were concrete, but were covered in the siding and trimmed with a white wall cap.
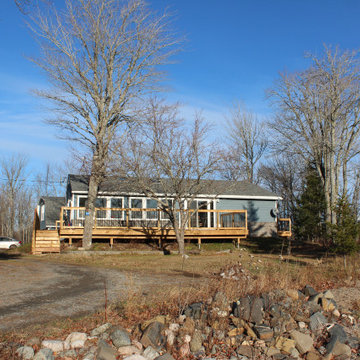
Renovation of the exterior includes the replacement of windows and doors, siding and roofing on this 2 storey Guest House. The upper level is a spacious 1 bedroom apartment while the lower level is a 1 car garage and utility workshop area.
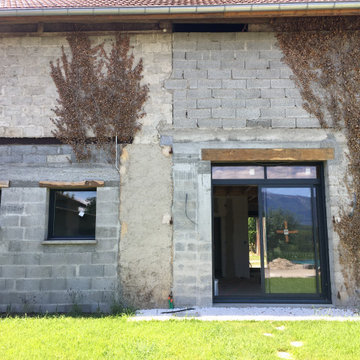
Vue de la façade sur jardin. Chantier en cours.
他の地域にある低価格の小さなカントリー風のおしゃれな家の外観 (コンクリートサイディング) の写真
他の地域にある低価格の小さなカントリー風のおしゃれな家の外観 (コンクリートサイディング) の写真
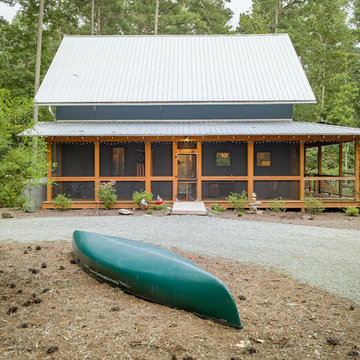
The Owners wanted a small farmhouse that would tie into the local vernacular. We used a metal roof and also a wrap around lower porch to achieve the feeling desired. Duffy Healey, photographer.
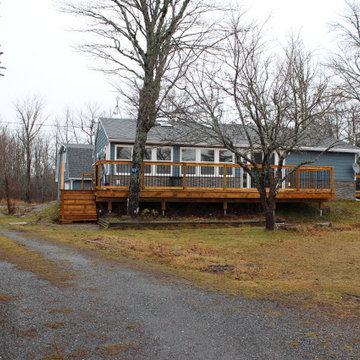
Renovation of the exterior includes the replacement of windows and doors, siding and roofing on this 2 storey Guest House. The upper level is a spacious 1 bedroom apartment while the lower level is a 1 car garage and utility workshop area.
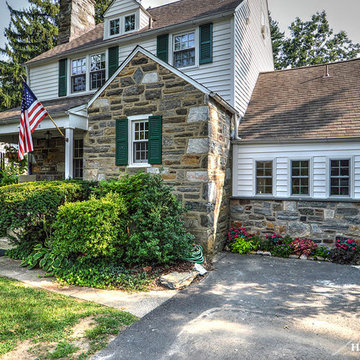
Keeping the traditional look of the home's exterior was very important. Once we turned the garage into the new mudroom, laundry and bathroom areas we needed to make the outside look right. We added three new windows, new matching siding and a stone water table in place of the existing garage door.
Photography Credit: Mike Irby
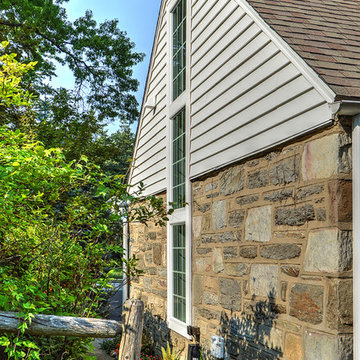
The afternoon sun hits the side of this house perfectly. Adding a triple stacked window helped to make the smaller laundry area on the inside feel very spacious and bright.
Photography Credit: Mike Irby
小さなカントリー風の二階建ての家 (コンクリートサイディング、ビニールサイディング) の写真
1
