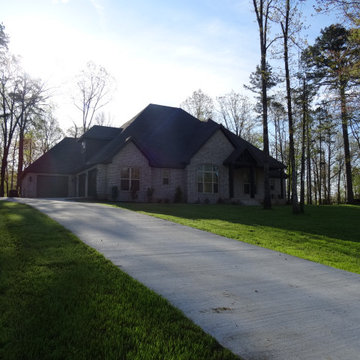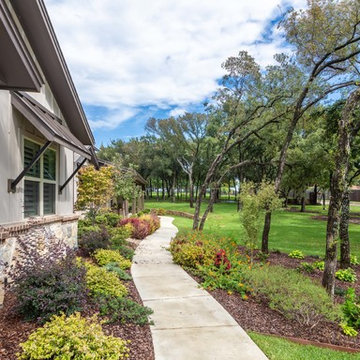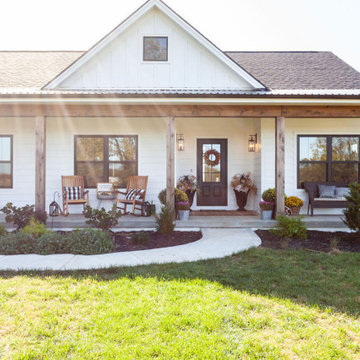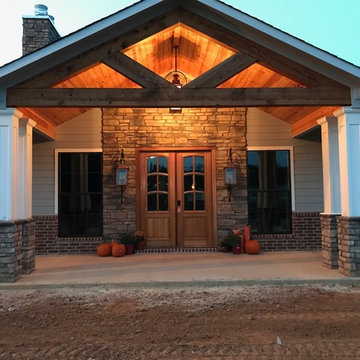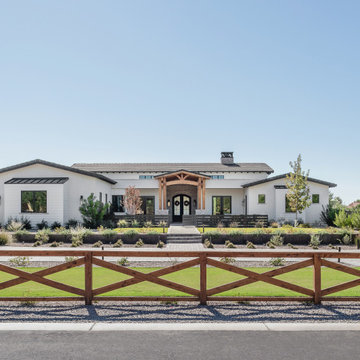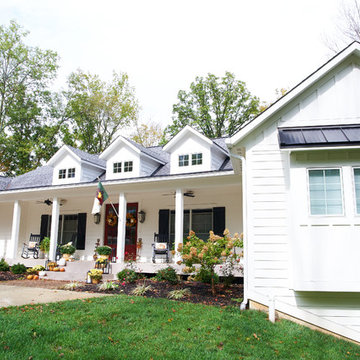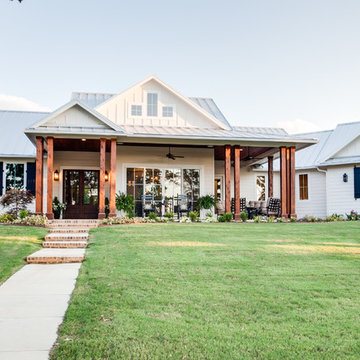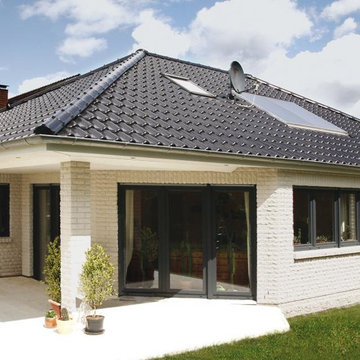カントリー風の家の外観の写真
絞り込み:
資材コスト
並び替え:今日の人気順
写真 1〜20 枚目(全 1,132 枚)
1/4

WINNER: Silver Award – One-of-a-Kind Custom or Spec 4,001 – 5,000 sq ft, Best in American Living Awards, 2019
Affectionately called The Magnolia, a reference to the architect's Southern upbringing, this project was a grass roots exploration of farmhouse architecture. Located in Phoenix, Arizona’s idyllic Arcadia neighborhood, the home gives a nod to the area’s citrus orchard history.
Echoing the past while embracing current millennial design expectations, this just-complete speculative family home hosts four bedrooms, an office, open living with a separate “dirty kitchen”, and the Stone Bar. Positioned in the Northwestern portion of the site, the Stone Bar provides entertainment for the interior and exterior spaces. With retracting sliding glass doors and windows above the bar, the space opens up to provide a multipurpose playspace for kids and adults alike.
Nearly as eyecatching as the Camelback Mountain view is the stunning use of exposed beams, stone, and mill scale steel in this grass roots exploration of farmhouse architecture. White painted siding, white interior walls, and warm wood floors communicate a harmonious embrace in this soothing, family-friendly abode.
Project Details // The Magnolia House
Architecture: Drewett Works
Developer: Marc Development
Builder: Rafterhouse
Interior Design: Rafterhouse
Landscape Design: Refined Gardens
Photographer: ProVisuals Media
Awards
Silver Award – One-of-a-Kind Custom or Spec 4,001 – 5,000 sq ft, Best in American Living Awards, 2019
Featured In
“The Genteel Charm of Modern Farmhouse Architecture Inspired by Architect C.P. Drewett,” by Elise Glickman for Iconic Life, Nov 13, 2019
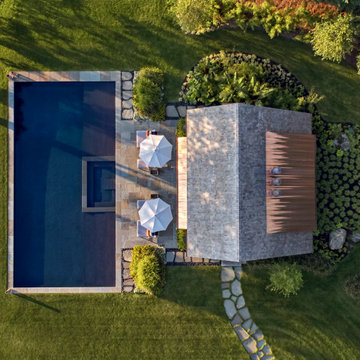
Aerial view of pool house , swimming pool and landscape. Robert Benson Photography.
ニューヨークにあるラグジュアリーなカントリー風のおしゃれな家の外観の写真
ニューヨークにあるラグジュアリーなカントリー風のおしゃれな家の外観の写真
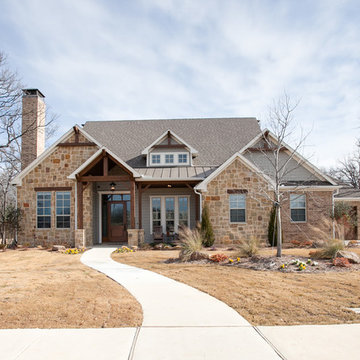
Ariana Miller with ANM Photography. www.anmphoto.com
ダラスにあるカントリー風のおしゃれな家の外観 (混合材サイディング) の写真
ダラスにあるカントリー風のおしゃれな家の外観 (混合材サイディング) の写真
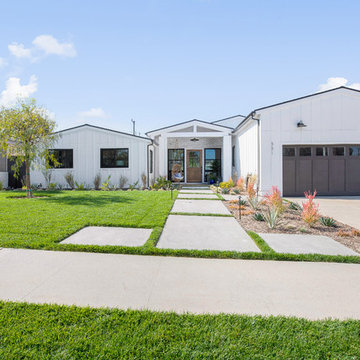
The exterior of this single story residence is wrapped in white board and batten siding giving the home somewhat of a traditional feel. Dark accents are provided by the garage door and exterior bronze light fixtures. Overall, the curb appeal is exceptional!
Photo Credit @Leigh Ann Rowe
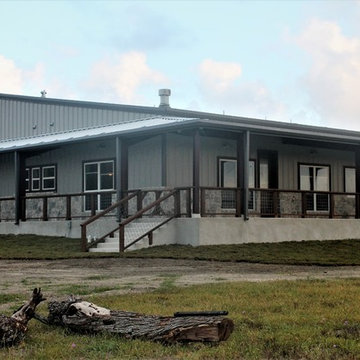
Barndominium built in Marion, TX by RJS Custom Homes LLC
他の地域にあるラグジュアリーなカントリー風のおしゃれな家の外観 (メタルサイディング) の写真
他の地域にあるラグジュアリーなカントリー風のおしゃれな家の外観 (メタルサイディング) の写真
カントリー風の家の外観の写真
1
