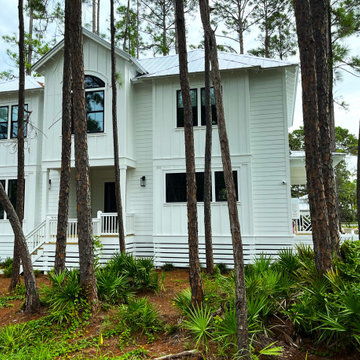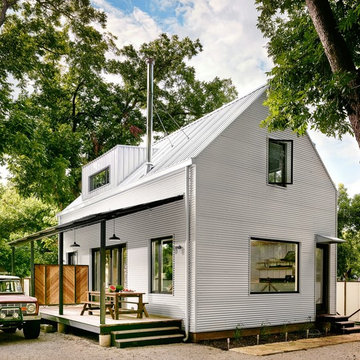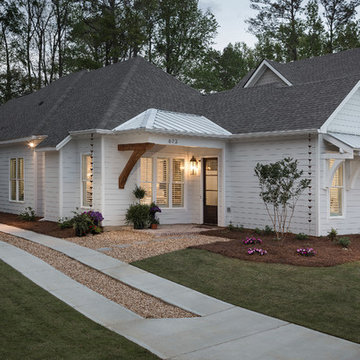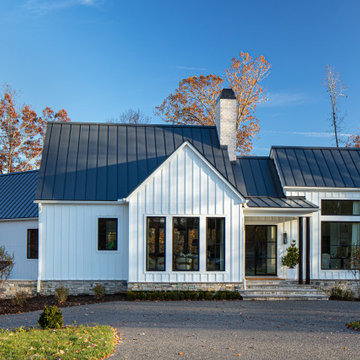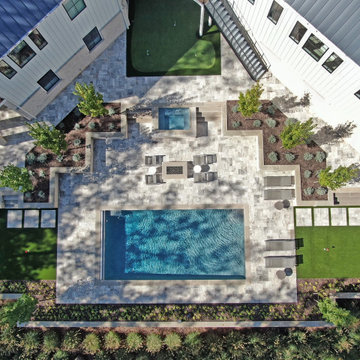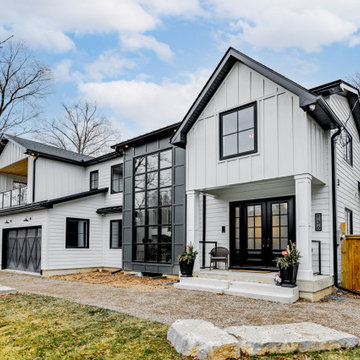カントリー風の白い家 (コンクリートサイディング、メタルサイディング) の写真
絞り込み:
資材コスト
並び替え:今日の人気順
写真 1〜20 枚目(全 165 枚)
1/5

Screens not in yet on rear porch. Still need window bracket supports under window overhang. Finished siding.
ミネアポリスにあるお手頃価格の小さなカントリー風のおしゃれな家の外観 (メタルサイディング) の写真
ミネアポリスにあるお手頃価格の小さなカントリー風のおしゃれな家の外観 (メタルサイディング) の写真

Introducing our charming two-bedroom Barndominium, brimming with cozy vibes. Step onto the inviting porch into an open dining area, kitchen, and living room with a crackling fireplace. The kitchen features an island, and outside, a 2-car carport awaits. Convenient utility room and luxurious master suite with walk-in closet and bath. Second bedroom with its own walk-in closet. Comfort and convenience await in every corner!

New home barndominium build. White metal with rock accents. Connected carport and breezeway. Covered back porch.
ダラスにある高級な中くらいなカントリー風のおしゃれな家の外観 (メタルサイディング) の写真
ダラスにある高級な中くらいなカントリー風のおしゃれな家の外観 (メタルサイディング) の写真

4000 square foot post frame barndominium. 5 bedrooms, 5 bathrooms. Attached 4 stall garage that is 2300 square feet.
他の地域にある高級なカントリー風のおしゃれな家の外観 (メタルサイディング) の写真
他の地域にある高級なカントリー風のおしゃれな家の外観 (メタルサイディング) の写真
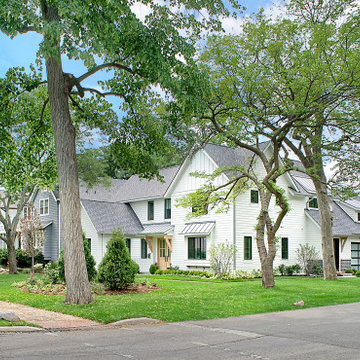
Classic white contemporary farmhouse featuring James Hardie HardiePlank lap siding and James Hardie board and batten vertical siding in arctic white.
CertainTeed Landmark asphalt roof shingles with CertainTeed Roofers Select underlayment and CertainTeed Winter Guard in the valleys and at the eaves in pewter.
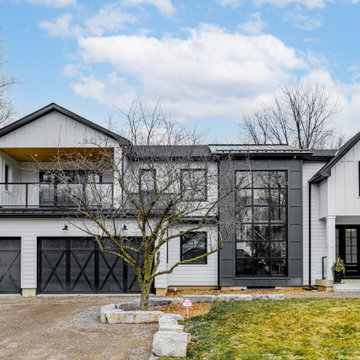
Black and white modern farmhouse with covered balcony. 3 car garage. Large double door entrance. 2-storey window showcasing the white oak and black metal staircase.
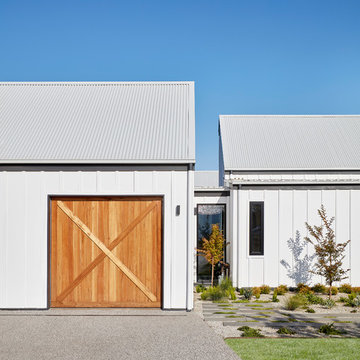
Exterior of GLOW design group Village House shows the link section between garage and house. Photo Jack Lovel
メルボルンにあるラグジュアリーな中くらいなカントリー風のおしゃれな家の外観 (コンクリートサイディング) の写真
メルボルンにあるラグジュアリーな中くらいなカントリー風のおしゃれな家の外観 (コンクリートサイディング) の写真
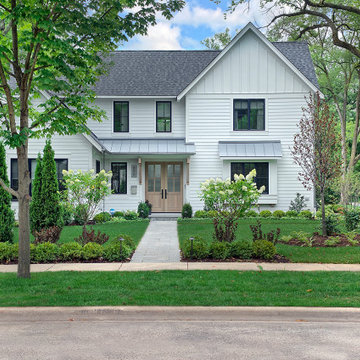
Classic white contemporary farmhouse featuring James Hardie HardiePlank lap siding and James Hardie board and batten vertical siding in arctic white.
CertainTeed Landmark asphalt roof shingles with CertainTeed Roofers Select underlayment and CertainTeed Winter Guard in the valleys and at the eaves in pewter.

Ted is just installing the metal roof ridge on the 14/12 steep roof. We actually had to use harnesses it was so steep. Even the the cabin was only 16' wide, the ridge was at 21'. 10' walls. All framed with rough sawn pine timbers.
Small hybrid timerframe cabin build. All insulation is on the outside like the REMOTE wall system used in Alaska for decades. Inside framing is exposed. Entire house wrapped in EPS foam from slab up the walls and tied into roof without any breaks. Then strapped with purlins and finish materials attached to that.
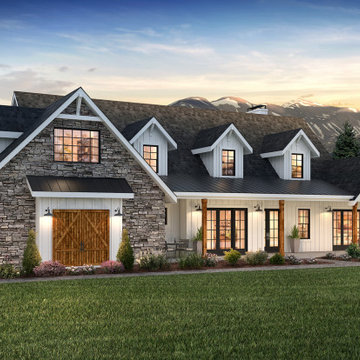
Rendering of custom farmhouse.
デンバーにあるラグジュアリーなカントリー風のおしゃれな家の外観 (コンクリートサイディング) の写真
デンバーにあるラグジュアリーなカントリー風のおしゃれな家の外観 (コンクリートサイディング) の写真
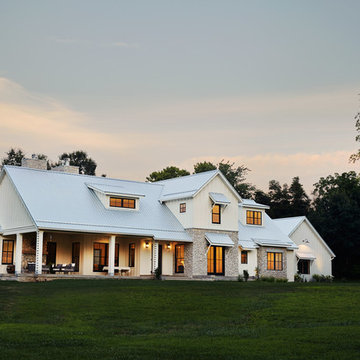
Photography by Starboard & Port of Springfield, Missouri.
他の地域にあるカントリー風のおしゃれな家の外観 (メタルサイディング) の写真
他の地域にあるカントリー風のおしゃれな家の外観 (メタルサイディング) の写真
カントリー風の白い家 (コンクリートサイディング、メタルサイディング) の写真
1


