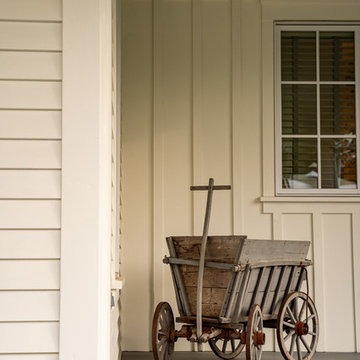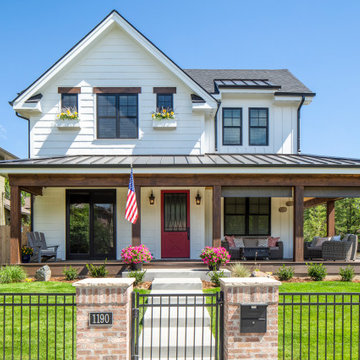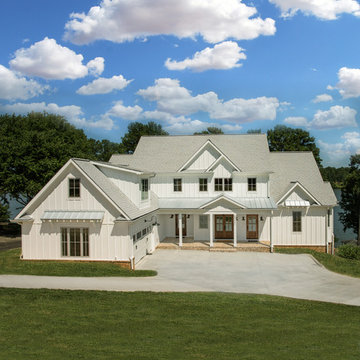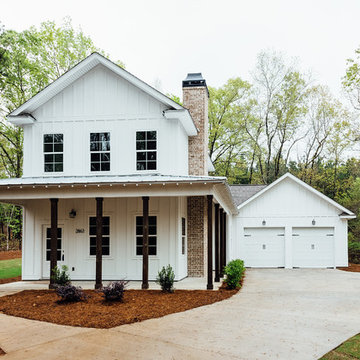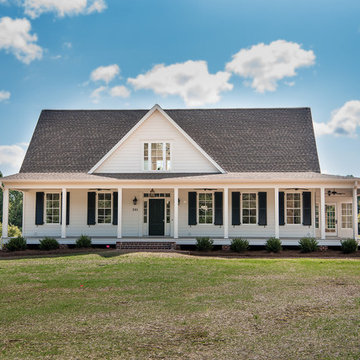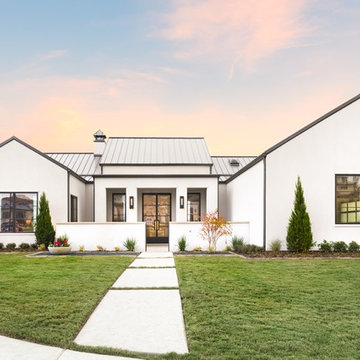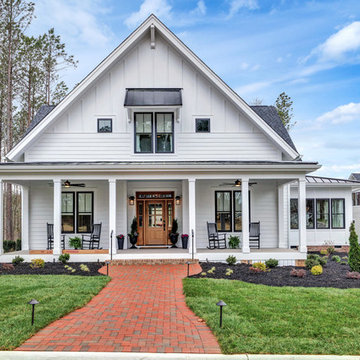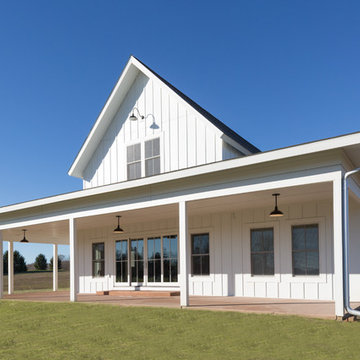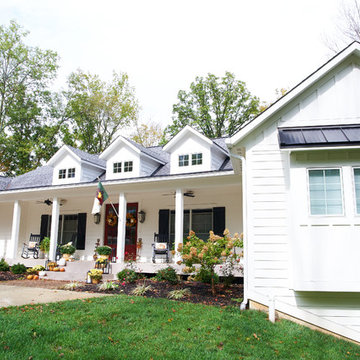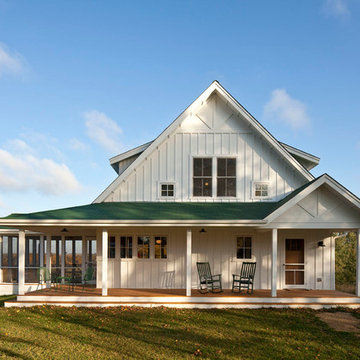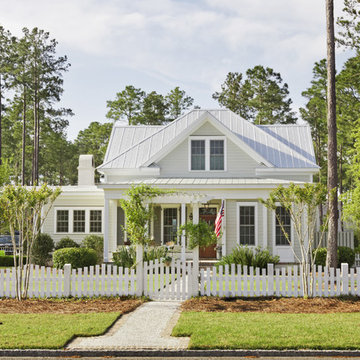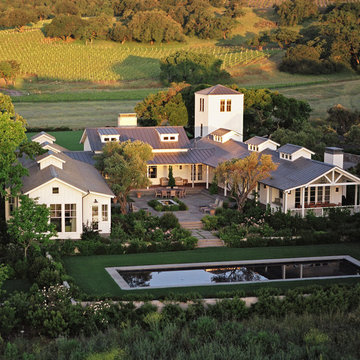カントリー風の家の外観の写真
並び替え:今日の人気順
写真 121〜140 枚目(全 5,010 枚)
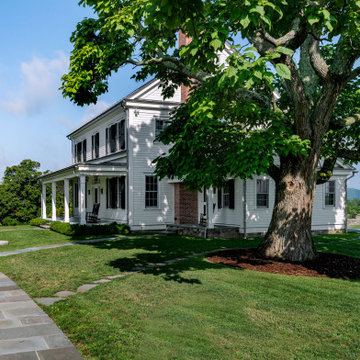
Our clients asked us to design a guest house while thinking about the big picture which included a main house, a guest house, and a garage. We were in the middle of the design phase when they were transferred to Hong Kong. The project continued, as we worked long distance to iron out the details. The guest house/pool house then became home base for periodic visits while we worked on the main house and the garage. Eventually, they came home to their compound, and it feels like they never left.
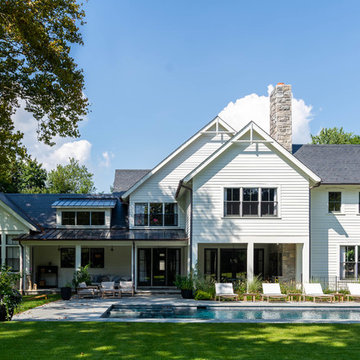
Modern Farmhouse with covered porch, eating area, swing, and pool.
ニューヨークにあるカントリー風のおしゃれな家の外観 (混合材サイディング) の写真
ニューヨークにあるカントリー風のおしゃれな家の外観 (混合材サイディング) の写真
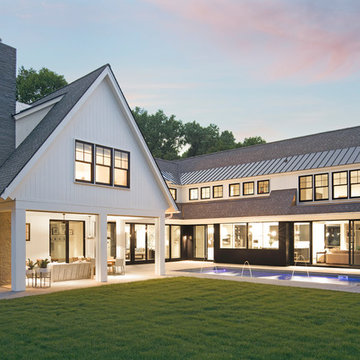
ORIJIN STONE exclusive Baltic™ Bluestone natural stone custom veneer on fireplace surrounds. Baltic™ Bluestone patterned pool & patio paving.
Photo by Spacecrafting

Builder: Homes by True North
Interior Designer: L. Rose Interiors
Photographer: M-Buck Studio
This charming house wraps all of the conveniences of a modern, open concept floor plan inside of a wonderfully detailed modern farmhouse exterior. The front elevation sets the tone with its distinctive twin gable roofline and hipped main level roofline. Large forward facing windows are sheltered by a deep and inviting front porch, which is further detailed by its use of square columns, rafter tails, and old world copper lighting.
Inside the foyer, all of the public spaces for entertaining guests are within eyesight. At the heart of this home is a living room bursting with traditional moldings, columns, and tiled fireplace surround. Opposite and on axis with the custom fireplace, is an expansive open concept kitchen with an island that comfortably seats four. During the spring and summer months, the entertainment capacity of the living room can be expanded out onto the rear patio featuring stone pavers, stone fireplace, and retractable screens for added convenience.
When the day is done, and it’s time to rest, this home provides four separate sleeping quarters. Three of them can be found upstairs, including an office that can easily be converted into an extra bedroom. The master suite is tucked away in its own private wing off the main level stair hall. Lastly, more entertainment space is provided in the form of a lower level complete with a theatre room and exercise space.
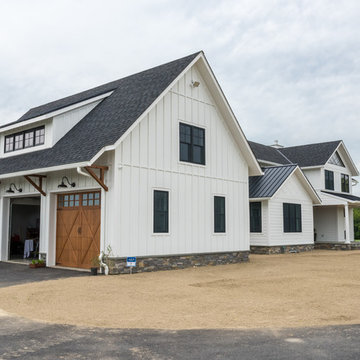
A 2-story, 3-car garage is attached to the left side of the house.
Photo by Daniel Contelmo Jr.
ニューヨークにある高級なカントリー風のおしゃれな家の外観 (コンクリート繊維板サイディング) の写真
ニューヨークにある高級なカントリー風のおしゃれな家の外観 (コンクリート繊維板サイディング) の写真
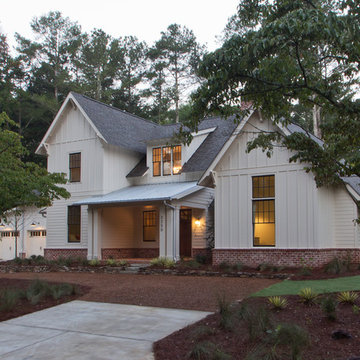
Family oriented farmhouse with board and batten siding, shaker style cabinetry, brick accents, and hardwood floors. Separate entrance from garage leading to a functional, one-bedroom in-law suite.
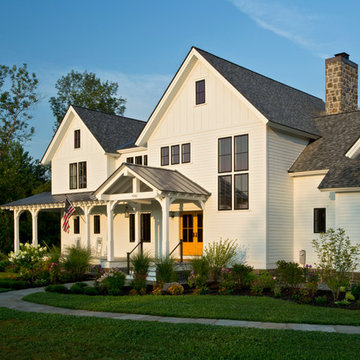
Seven standing seam metal roof gables rise above the level site
Scott Bergmann Photography
他の地域にあるカントリー風のおしゃれな家の外観 (混合材屋根) の写真
他の地域にあるカントリー風のおしゃれな家の外観 (混合材屋根) の写真
カントリー風の家の外観の写真
7
