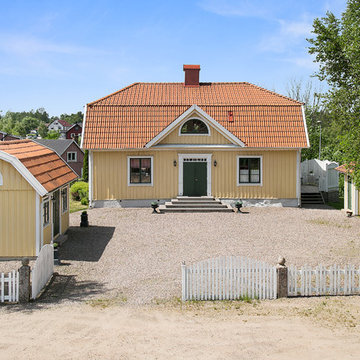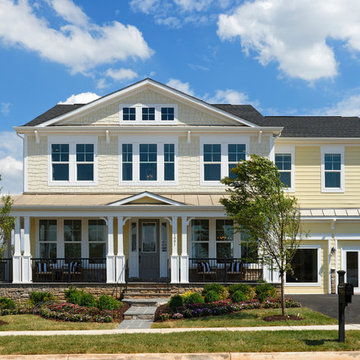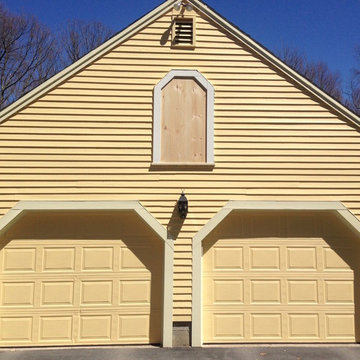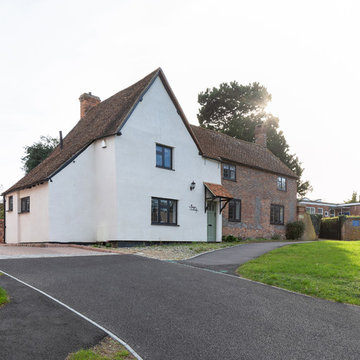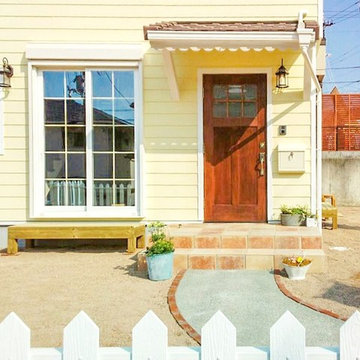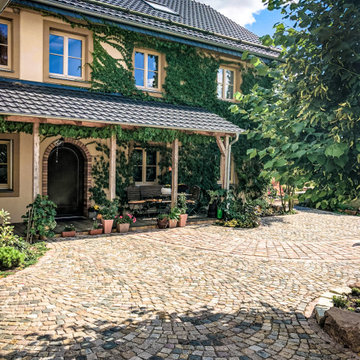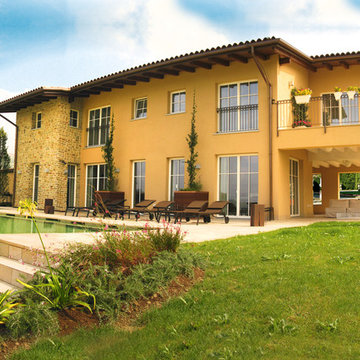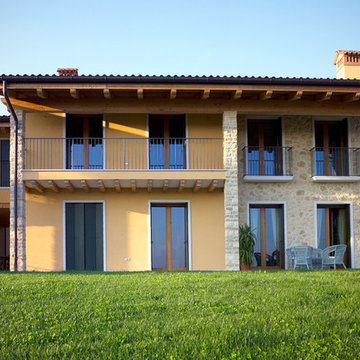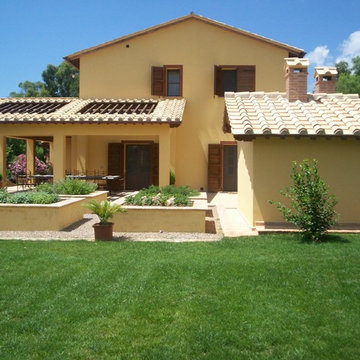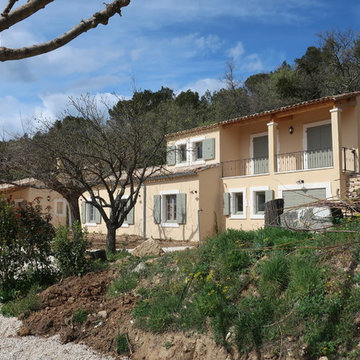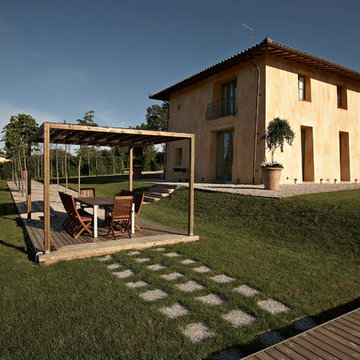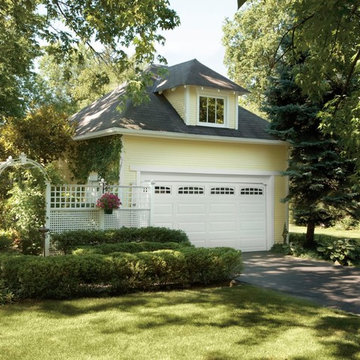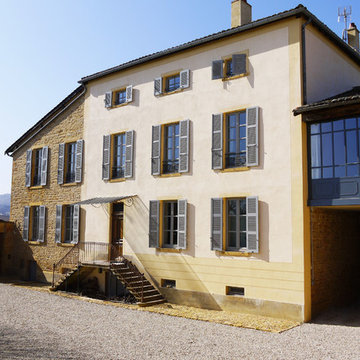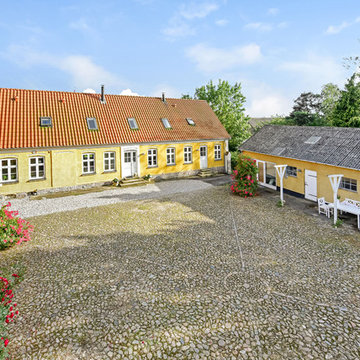カントリー風の瓦屋根の家 (紫の外壁、黄色い外壁) の写真
絞り込み:
資材コスト
並び替え:今日の人気順
写真 1〜20 枚目(全 34 枚)
1/5
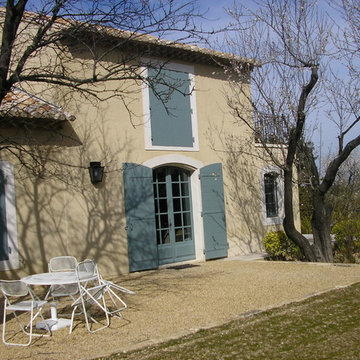
La maison et son extension en étage façade Sud
マルセイユにある高級なカントリー風のおしゃれな家の外観 (漆喰サイディング、黄色い外壁) の写真
マルセイユにある高級なカントリー風のおしゃれな家の外観 (漆喰サイディング、黄色い外壁) の写真
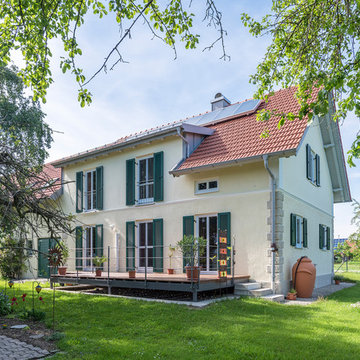
Das leerstehende Gebäude des damaligen, ortsansässigen Schusters wurde mit Bedacht saniert.
Die bestehende Struktur und architektonischen Elemente wurden soweit es möglich war erhalten.
Dennoch sollte ein modernes Wohnen ermöglicht werden, war die Umgestaltung des Grundrisses erforderlich machte. Der Außenbezug zum großen, umliegenden Garten wurde hergestellt.
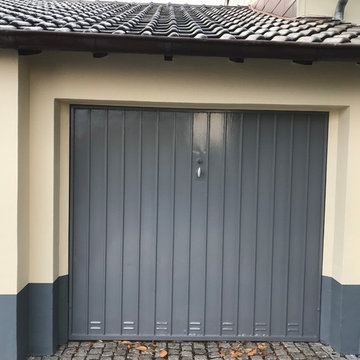
E.I.C.H.E. Malerbetrieb GmbH
ケルンにあるラグジュアリーな中くらいなカントリー風のおしゃれな家の外観 (漆喰サイディング、黄色い外壁) の写真
ケルンにあるラグジュアリーな中くらいなカントリー風のおしゃれな家の外観 (漆喰サイディング、黄色い外壁) の写真
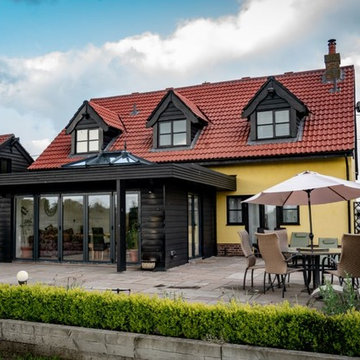
This beautiful kitchen extension in Little Bromley, Essex was designed to create a family and entertaining space and make the most of the stunning views across open countryside. The resulting project featured high-specification units and appliances, quartz granite worktops, travertine flooring with underfloor heating, a huge ceiling lantern (complete with colour-changing led lighting) and steel bi-fold doors to create space and light. We also fitted a new large utility room with matching Shaker-style units, oak worktops, a butler sink and kept the flow of travertine flooring.
Outside, we completed a huge landscaping project incorporating over 200 square metres of Indian sandstone paving, oak sleeper raised beds and willow fencing.
This was a huge project for our home, and it was important to choose the right contractor. We worked with the team at John O’Connell to specify the project and ensure that we kept to budget and minimised disruption. The quality of work, communications and workflow were exactly as promised, and changes were slotted into the work schedule. We were so happy with the work that we went on the have major garden landscaping and internal joinery and have booked additional projects in this year. We have recommended John and the business to family and friends, who are equally happy. We love our new space and enjoy it every day.
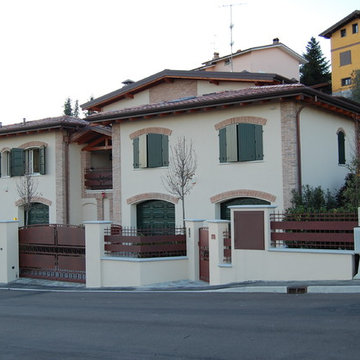
Progetto di una villa bifamiliare concepita per esaltare il meraviglioso contesto collinare nel quale si colloca. Situata a pochi passi da Maranello la villa si adagia sulle colline con rigoroso rispetto.
L'edificio si sviluppa impercettibilmente su tre piani oltre il ciglio stradale ed è contornata da aree verdi realizzate su terrazzamenti.
Di grande impatto la copertura e la capriata in legno, oltre alle altre finiture tipiche delle zone rurali del territorio modenese.
Nella foto la facciata principale
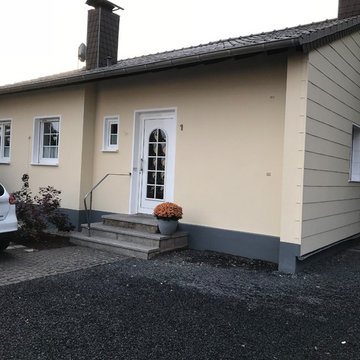
E.I.C.H.E. Malerbetrieb GmbH
ケルンにあるラグジュアリーな中くらいなカントリー風のおしゃれな家の外観 (漆喰サイディング、黄色い外壁) の写真
ケルンにあるラグジュアリーな中くらいなカントリー風のおしゃれな家の外観 (漆喰サイディング、黄色い外壁) の写真
カントリー風の瓦屋根の家 (紫の外壁、黄色い外壁) の写真
1
