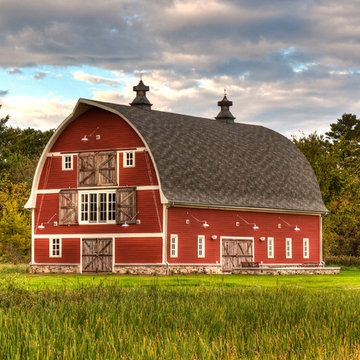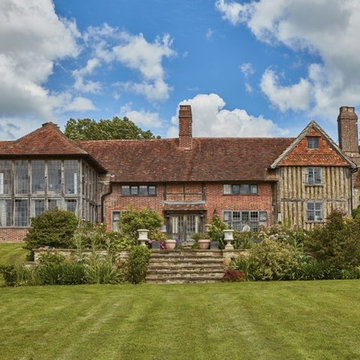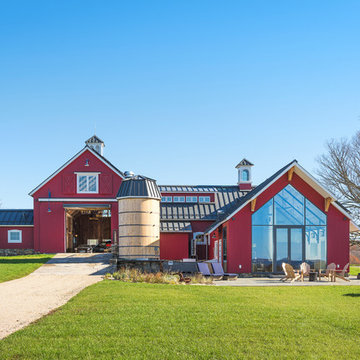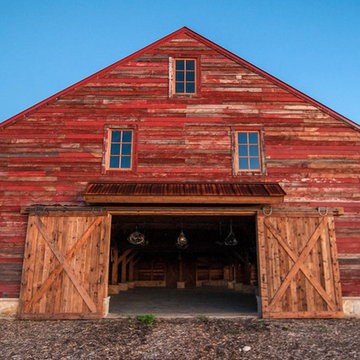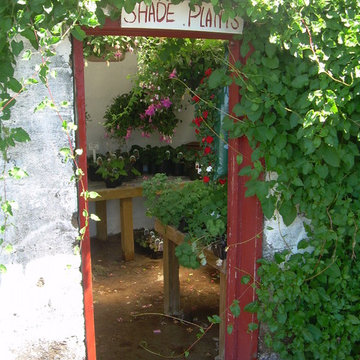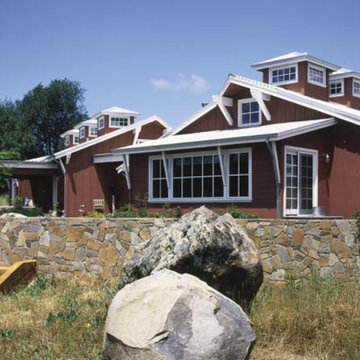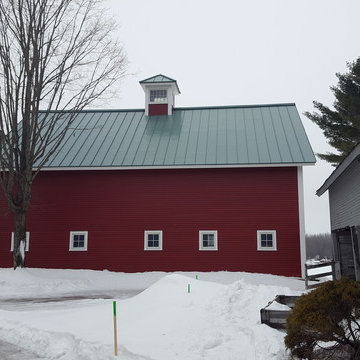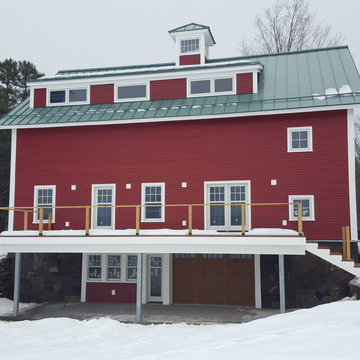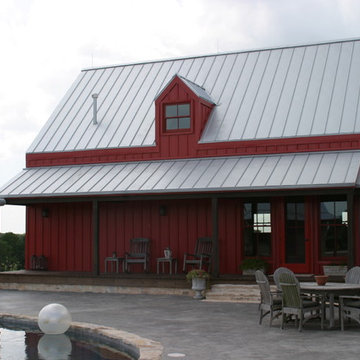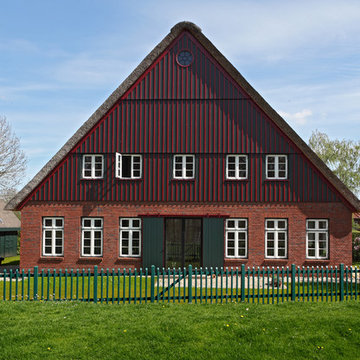巨大なカントリー風の赤い外壁の家 (オレンジの外壁) の写真
絞り込み:
資材コスト
並び替え:今日の人気順
写真 1〜20 枚目(全 60 枚)
1/5
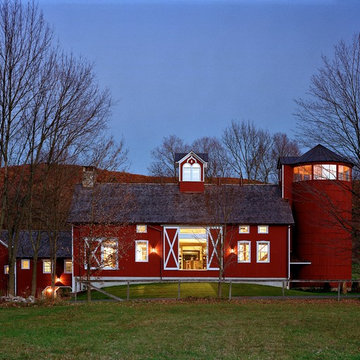
Massive sliding barn doors part to reveal a view of the home's interior. The silo now serves as an observation tower.
Robert Benson Photography
ニューヨークにあるラグジュアリーな巨大なカントリー風のおしゃれな家の外観の写真
ニューヨークにあるラグジュアリーな巨大なカントリー風のおしゃれな家の外観の写真
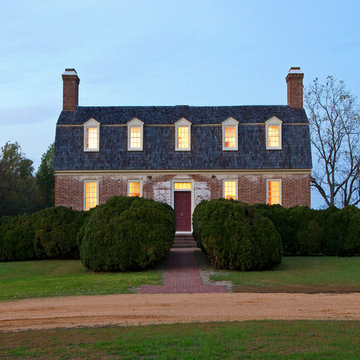
Complete restoration of historic plantation home in Middlesex Virginia.
ワシントンD.C.にあるラグジュアリーな巨大なカントリー風のおしゃれな家の外観 (レンガサイディング) の写真
ワシントンD.C.にあるラグジュアリーな巨大なカントリー風のおしゃれな家の外観 (レンガサイディング) の写真

View of carriage house garage doors, observatory silo, and screened in porch overlooking the lake.
ニューヨークにあるラグジュアリーな巨大なカントリー風のおしゃれな家の外観の写真
ニューヨークにあるラグジュアリーな巨大なカントリー風のおしゃれな家の外観の写真
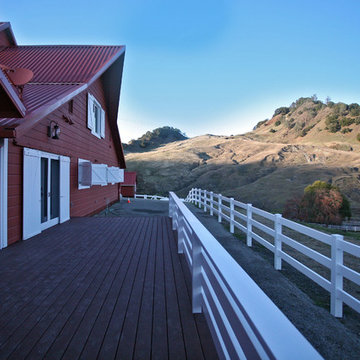
A dramatic view along the Opera House and Barn Deck highlights the spectacular geography of the Ranch.
サンフランシスコにあるラグジュアリーな巨大なカントリー風のおしゃれな家の外観の写真
サンフランシスコにあるラグジュアリーな巨大なカントリー風のおしゃれな家の外観の写真
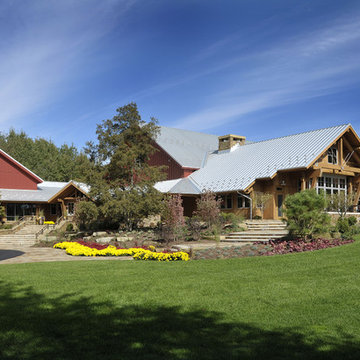
Family recreation building expansion, exterior view with landscaping
グランドラピッズにある巨大なカントリー風のおしゃれな家の外観の写真
グランドラピッズにある巨大なカントリー風のおしゃれな家の外観の写真
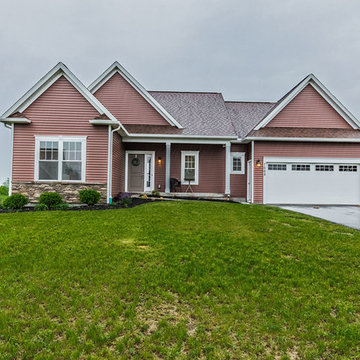
Our new home in Summer Lake is currently under contract. However, we can still build a similar home to suit your needs on one of our remaining lots in Summer Lake.
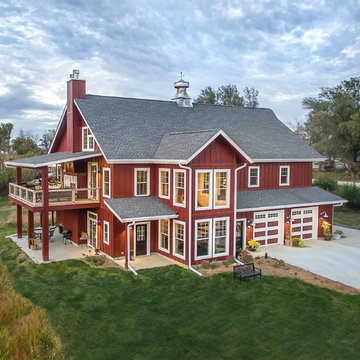
The main living area of this custom home -- located on the upper floor -- has a deck overlooking the home's surrounding hills.
他の地域にあるラグジュアリーな巨大なカントリー風のおしゃれな家の外観の写真
他の地域にあるラグジュアリーな巨大なカントリー風のおしゃれな家の外観の写真
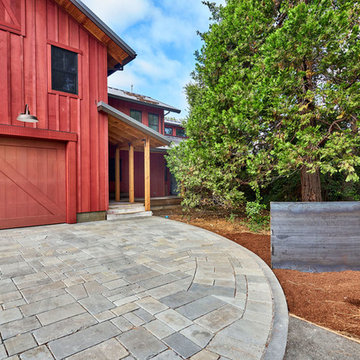
Connecticut Bluestone driveway and CorTen Steel fence. Notice the pathway pattern in the stone that leads to the entry.
サンフランシスコにあるラグジュアリーな巨大なカントリー風のおしゃれな家の外観の写真
サンフランシスコにあるラグジュアリーな巨大なカントリー風のおしゃれな家の外観の写真
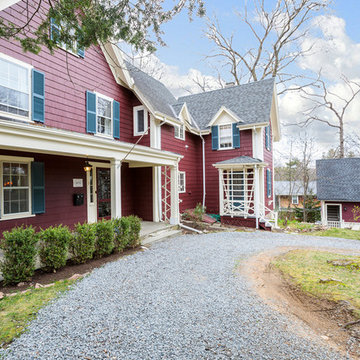
Modern farmhouse enthusiasts will fall in love with the ambience of this historic home. Majestically situated on over an acre and just minutes to the train, nearby shops and restaurants. Brimming with character, its timeless beauty features wide board floors, high ceilings and three decorative fireplaces. The renovated kitchen has a classic style complete with a Viking stove, stainless steel appliances and stylish slate counter tops. Front and back staircases lead to four bedrooms, two full bathrooms and a laundry room. The second level provides an excellent opportunity to create your new master suite. The custom built garage/barn with a versatile vaulted second floor takes it to another level of living. Offering a private space that can be used as a stellar home office, exercise studio or recreation room. A gracious receiving court and picturesque yard are features of the unique property.
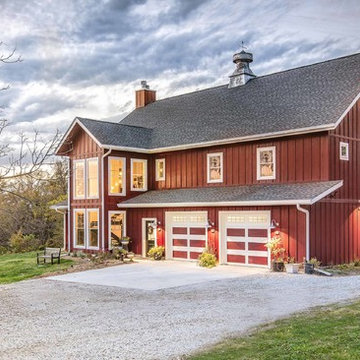
The custom home -- intended to look like a barn converted to a residence -- has a cupola on the roof. The piece was purchased from an eclectic collector located in Minnesota.
巨大なカントリー風の赤い外壁の家 (オレンジの外壁) の写真
1
