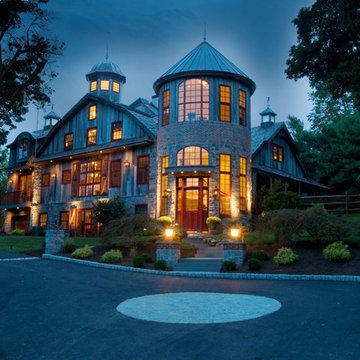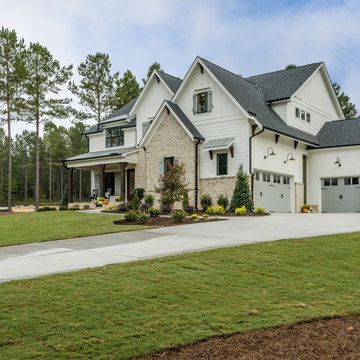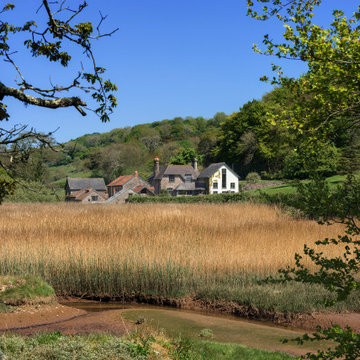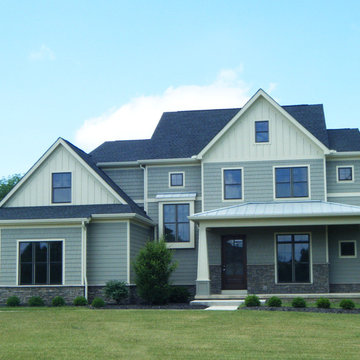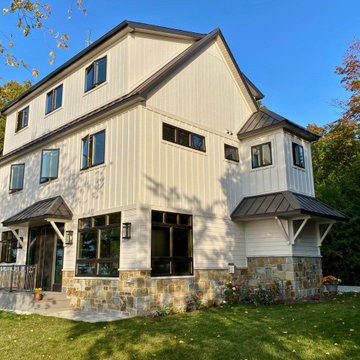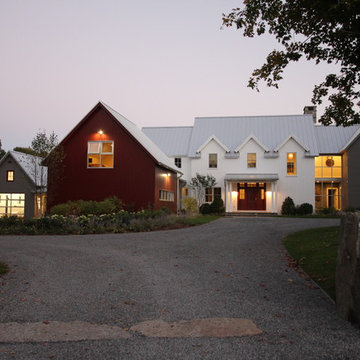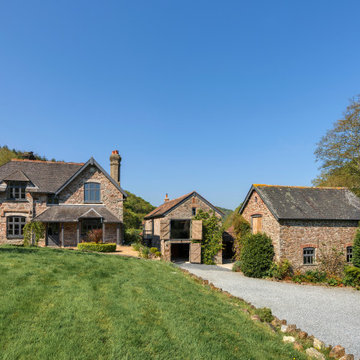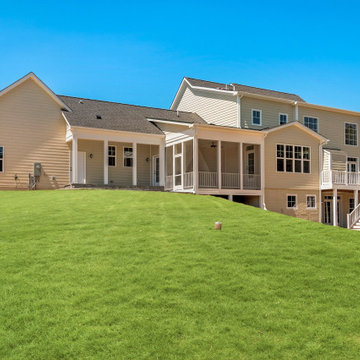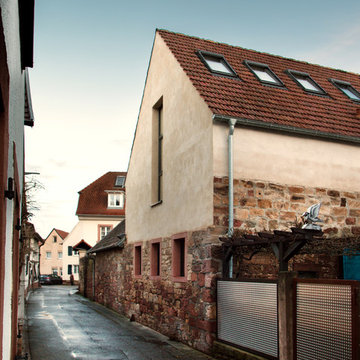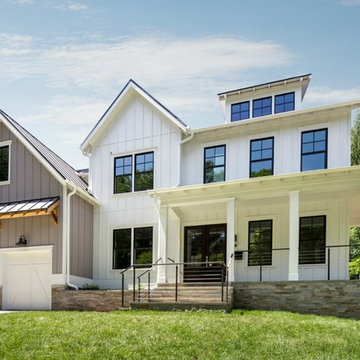カントリー風の三階建ての家 (マルチカラーの外壁) の写真
絞り込み:
資材コスト
並び替え:今日の人気順
写真 1〜20 枚目(全 82 枚)
1/4

D. Beilman
This residence is designed for the Woodstock, Vt year round lifestyle. Several ski areas are within 20 min. of the year round Woodstock community.

As you walk along the paved slate stone path you will be welcomed to the fragrant smell of fresh seasonal flowers in large urn planters. The path leads you to the Simpson 2-panel V-groove douglas fir entry door with Baroque seedy glass surrounding it and brick above it. The siding includes a mix of stucco, Colorado-moss field stone, and classic red brick. The windows are Marvin Ultimate casement with pebble gray exterior and dover white interior cladding. Roofing is CertainTeed grand manor roofing. Welcome to this gorgeous French-country and cottage-inspired home.
Photography by Rathbun Photography
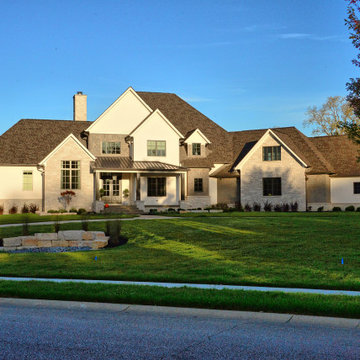
This amazing house combines the charm of a farmhouse with the clean lines of a modern or contemporary home. The combination of architectural shingles and metal roof are a perfect compliment to the brick, stone, shingle, and stucco siding.
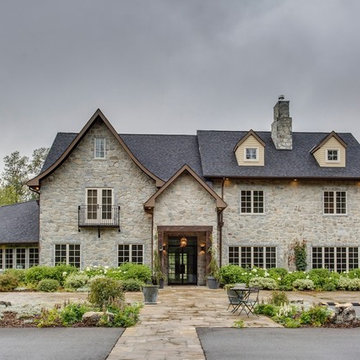
The Main Facade of the second phase of this traditional Manor Style home.
Zoon Media
カルガリーにあるラグジュアリーなカントリー風のおしゃれな家の外観 (石材サイディング、マルチカラーの外壁) の写真
カルガリーにあるラグジュアリーなカントリー風のおしゃれな家の外観 (石材サイディング、マルチカラーの外壁) の写真
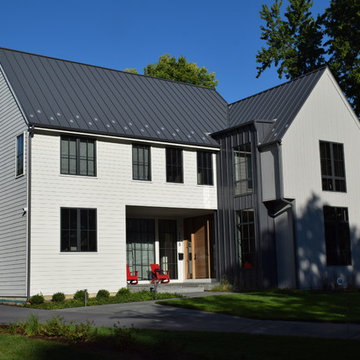
Southern Coastal Farmhouse
Visit our website for more photos & follow us on Facebook.
シカゴにある高級なカントリー風のおしゃれな家の外観 (マルチカラーの外壁) の写真
シカゴにある高級なカントリー風のおしゃれな家の外観 (マルチカラーの外壁) の写真
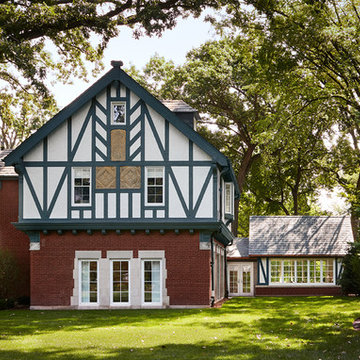
Once the carriage house to the neighboring Weibolt mansion (Northwestern University President's Home), Robbins Architecture designed a drastic interior reconfiguration and renovation that restored the building to its early 1900s glory. This exciting project for Northwestern University consists of a 3,400 square foot renovation and 1,000 square foot addition that will transform and modernize the existing structure while preserving the integrity of the original architecture and includes a new kitchen, living room, and family room on the first floor. Two new staircases connect to the second floor which is being reconfigured from four bedrooms into a grand master bedroom suite, additional bedroom and bathroom, study, and library tower.
Architect:Robbins Architecture
Designer: Thea Home, Inc.
Lighting Designer: Anne Kustner Lighting Design
Photography: Kendall McCaugherty @ Hall+Merrick
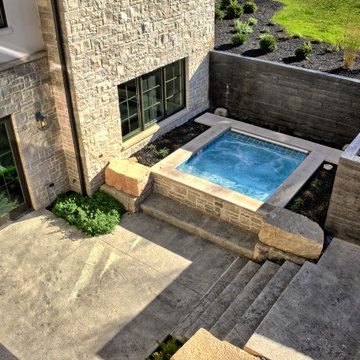
This amazing house combines the charm of a farmhouse with the clean lines of a modern or contemporary home. The combination of architectural shingles and metal roof are a perfect compliment to the brick, stone, shingle, and stucco siding. The pool is complimented by an amazing outdoor living space that includes cooking and lounging areas and a secluded spa below ground. Custom concrete planters and retaining walls tie all the areas together.
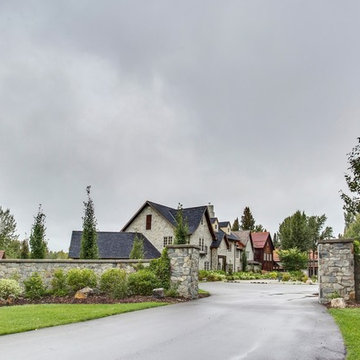
Entering the grounds of the Estate is an experience passing through the Stone Pillars as the Home reveals itself in phases.
カルガリーにあるラグジュアリーなカントリー風のおしゃれな家の外観 (石材サイディング、マルチカラーの外壁) の写真
カルガリーにあるラグジュアリーなカントリー風のおしゃれな家の外観 (石材サイディング、マルチカラーの外壁) の写真
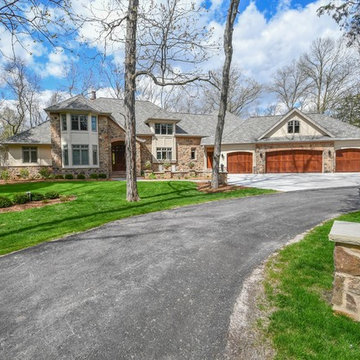
Be inspired by the beauty of both french-country and cottage style. The driveway leads you to a separate parking area with attached 4-car garage and a slate stone paved path leading to the front entry. The siding includes a mix of stucco, Colorado-moss field stone, and classic red brick. Along with the beauty of this home is the well-kept landscape. This includes the welcoming fragrance of fresh seasonal flowers in planters by the entry and stone walls and columns surrounding the front and back.
Photography by Rathbun Photography
カントリー風の三階建ての家 (マルチカラーの外壁) の写真
1
