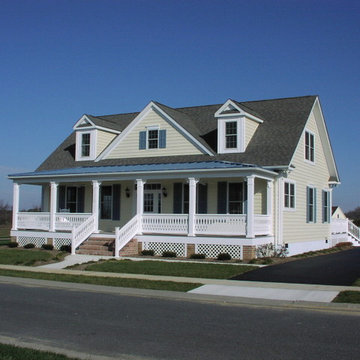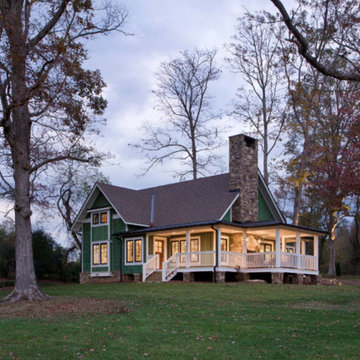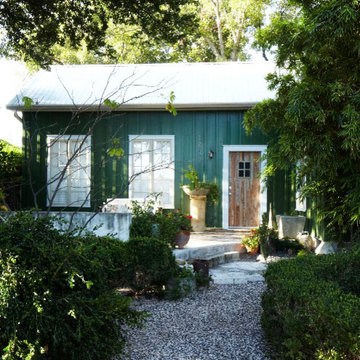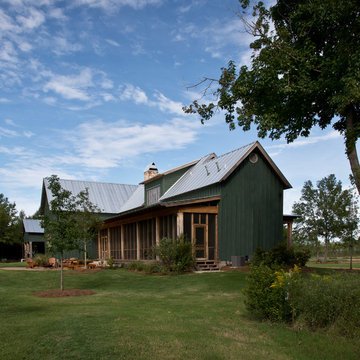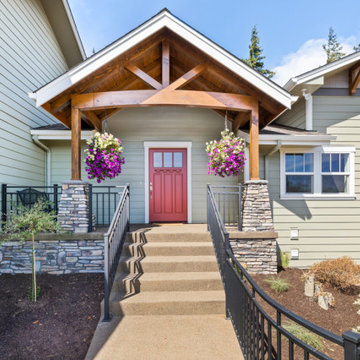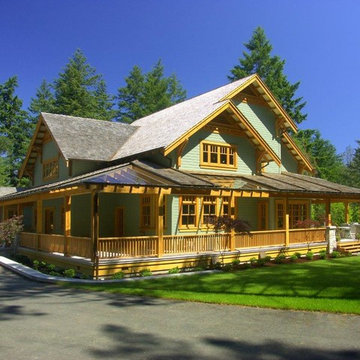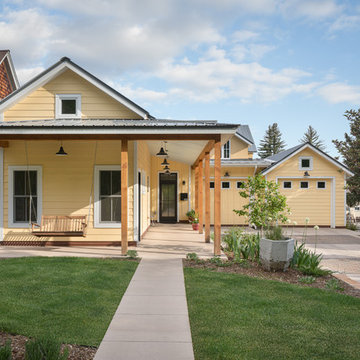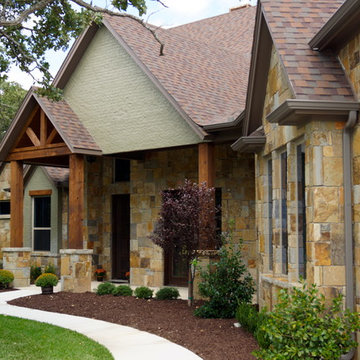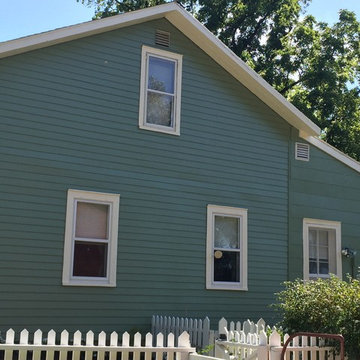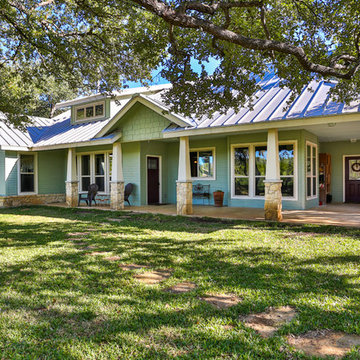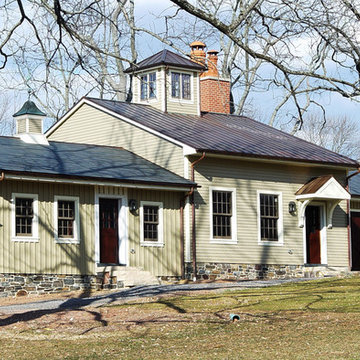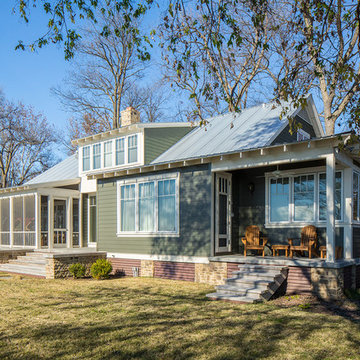カントリー風の切妻屋根の家 (緑の外壁、黄色い外壁) の写真
絞り込み:
資材コスト
並び替え:今日の人気順
写真 1〜20 枚目(全 659 枚)
1/5
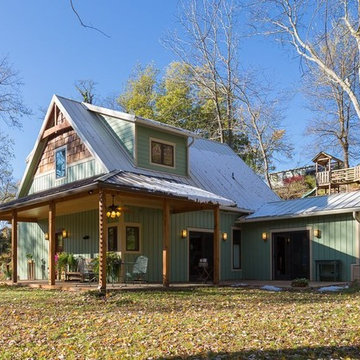
What was a seemingly simple building site needed quite a bit of foundation work. The bermed, west elevation required hammering out bedrock while the porch/east side never did find solid ground. An engineer assisted in designing the gravel french drain system that holds up the front of the home and keeps the initially wet site dry.
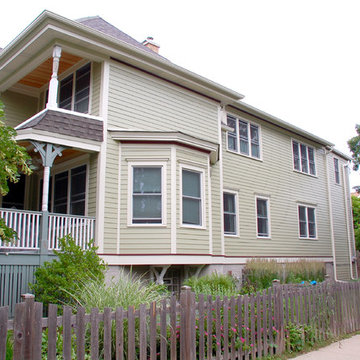
This Chicago, IL Home was remodeled by Siding & Windows Group with James HardiePlank Select Cedarmill Lap Siding in ColorPlus Technology Color Soft Green and HardieTrim Smooth Boards in ColorPlus Technology Color Sail Cloth. Remodeled Front Porch and Back Door Entryway - build Portico. Also Replaced Windows, Gutters and Downspouts.
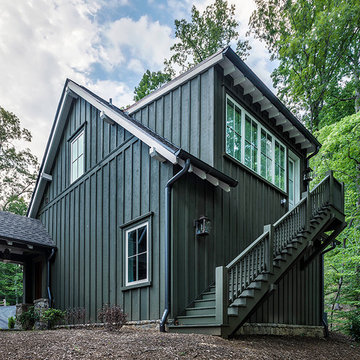
This light and airy lake house features an open plan and refined, clean lines that are reflected throughout in details like reclaimed wide plank heart pine floors, shiplap walls, V-groove ceilings and concealed cabinetry. The home's exterior combines Doggett Mountain stone with board and batten siding, accented by a copper roof.
Photography by Rebecca Lehde, Inspiro 8 Studios.

This original 2 bedroom dogtrot home was built in the late 1800s. 120 years later we completely replaced the siding, added 1400 square feet and did a full interior renovation.
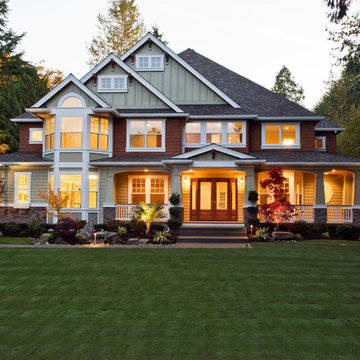
The Stoneacre House Plan is a brand new luxury farmhouse featuring an abundance of windows from Integrity Windows and Doors from Marvin. View over 40 photographs and the floor plan to this home. http://www.thehousedesigners.com/plan/stoneacre-3364/
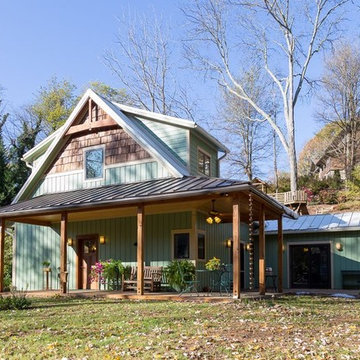
The most recent cottage wraps the porch to the north with an added dormer to grab light and views. A pottery studio ells from the main house to frame a courtyard and over looks the garden.
カントリー風の切妻屋根の家 (緑の外壁、黄色い外壁) の写真
1
