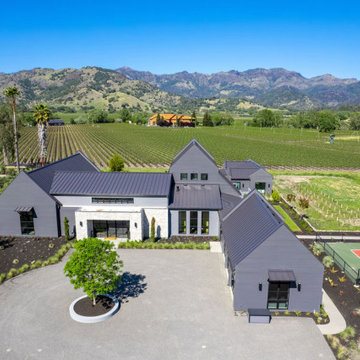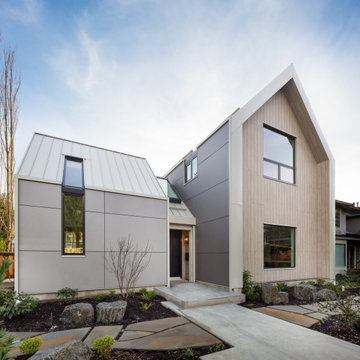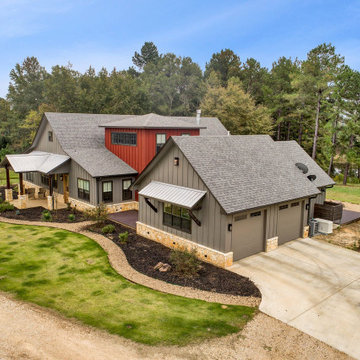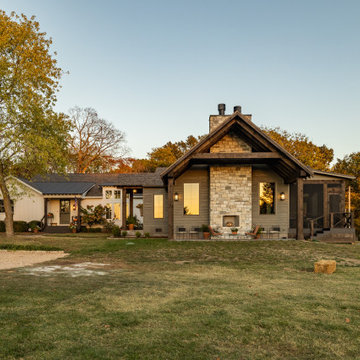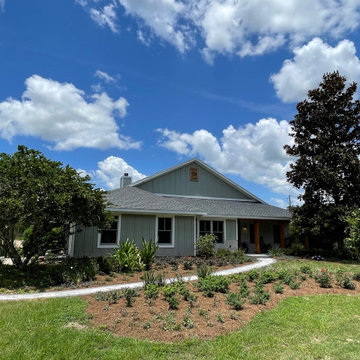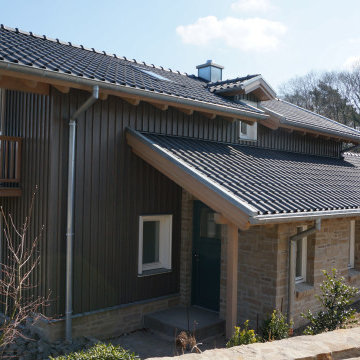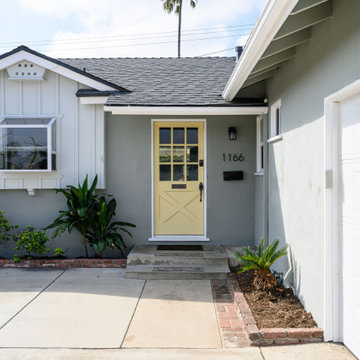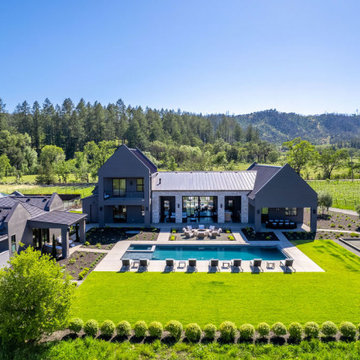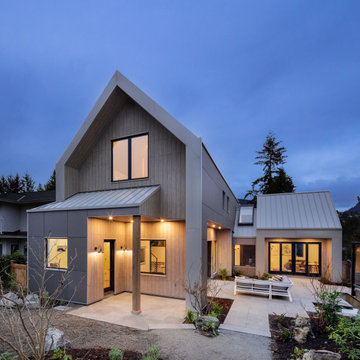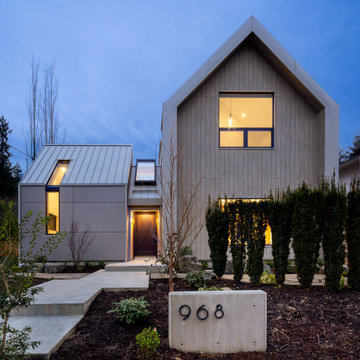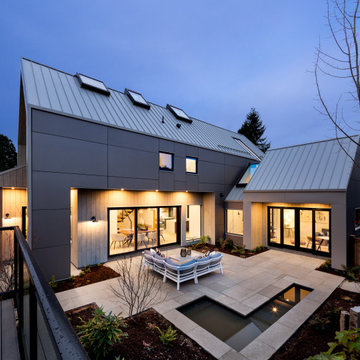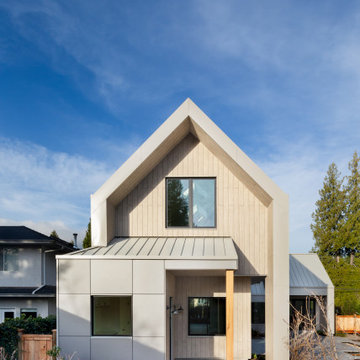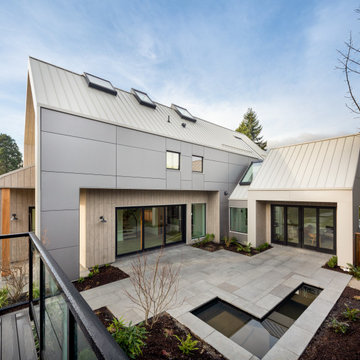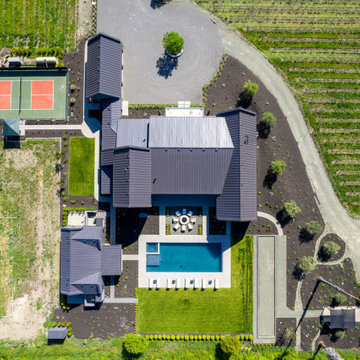カントリー風の家の外観 (混合材サイディング、漆喰サイディング) の写真
絞り込み:
資材コスト
並び替え:今日の人気順
写真 1〜19 枚目(全 19 枚)

This Accessory Dwelling Unit (ADU) is a Cross Construction Ready-to-Build 2 bed / 1 bath 749 SF design. This classic San Diego Modern Farmhouse style ADU takes advantage of outdoor living while efficiently maximizing the indoor living space. This design is one of Cross Construction’s new line of ready-to-build ADU designs. This ADU has a custom look and is easily customizable to complement your home and style. Contact Cross Construction to learn more.
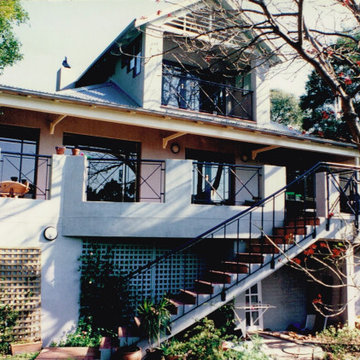
This view shows the upper level master bedroom at the rear facing Sydney Harbour views.
The semi enclosed balcony sits over the living room below and provides a sunny space for sitting and contemplating the harbour and rear garden. The upper level is built of lightweight fibrous cement cladding with a reinforced render. It is supported on steel beams spanning across the living space.
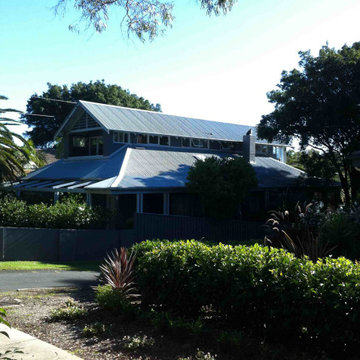
Originally a Federation bungalow, this house was transformed into a country home, replacingand punching through the tiled roof to create an upper level parent's retreat with master bedroom, study, ensuite and walk in robe. The clients reference points were buildings they grew up with in western NSW, metal roofs, wide verandahs and open fire place.
The site slope to the rear proving undercroft parking which was enclosed as a two car garage with internal stair access to a new living/ dining / kitchen space at the rear opening out to a new curved terrace with curved stair down to the back yard.
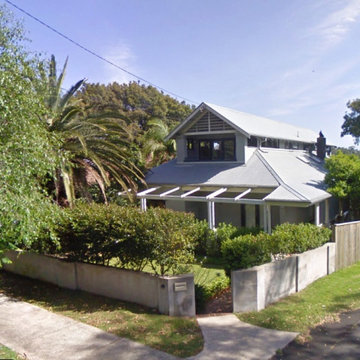
Originally a basic Federation bungalow, this house was transformed in 1992 into a country home, punching through the existing roof form to create an upper level parent's retreat. The clients reference points were buildings they grew up with in western NSW, metal roofs, wide verandahs and open fire place. The floor plan at the ground level was rearranged to provide two living spaces as well as three bedrooms and a large rear terrace connected to the backyard with its magnificent coral tree. The client's three small children grew up in this house and moved on with their lives. The clients still live in the house to this day.
カントリー風の家の外観 (混合材サイディング、漆喰サイディング) の写真
1
