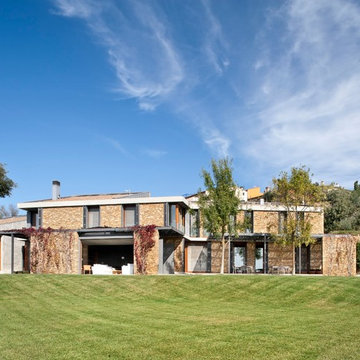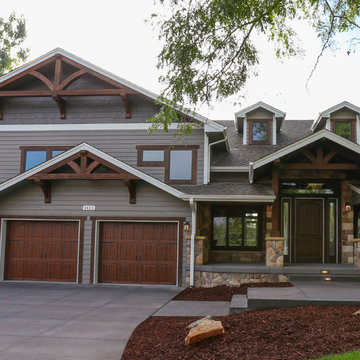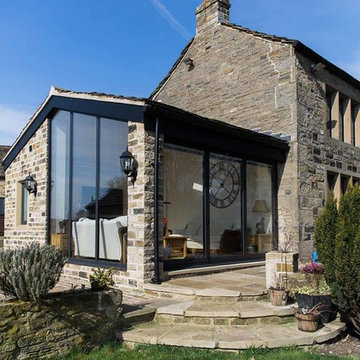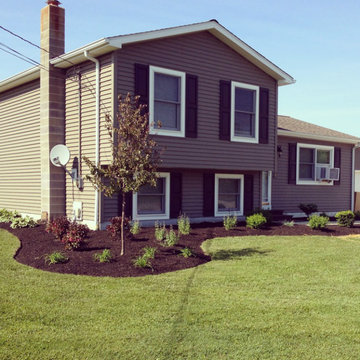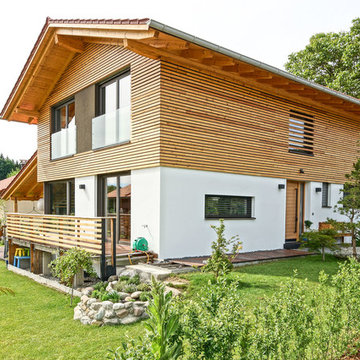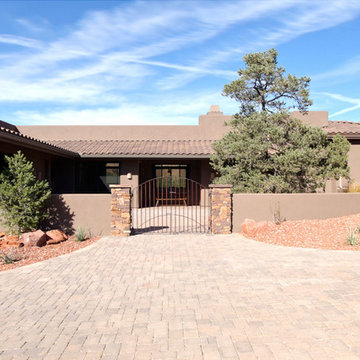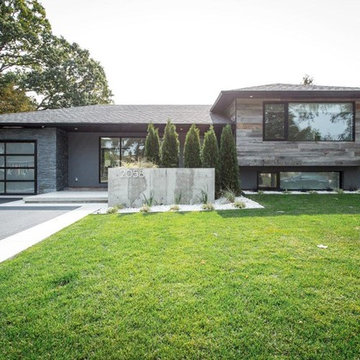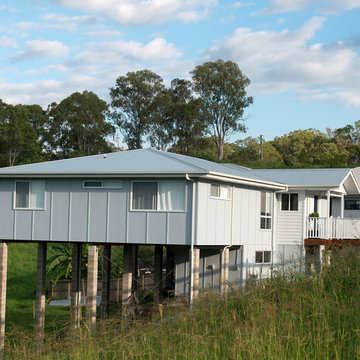カントリー風の家の外観 (紫の外壁) の写真
絞り込み:
資材コスト
並び替え:今日の人気順
写真 1〜20 枚目(全 54 枚)
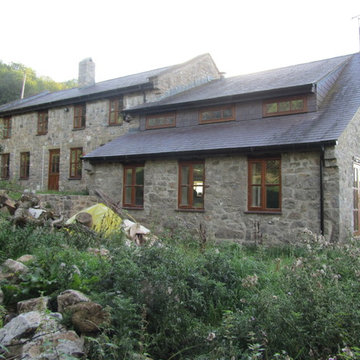
This project started off as a completely derelict 17th Century pair of agricultural workers dwellings, with no electricity, heating, bathrooms or kitchens. Indeed the roof had caved in and trees were growing through the upper cottage, all also covered in ivy. A full restoration and reconstruction was carried out slowly, incorporating all sorts of architectural pieces gathered at sales and auctions that were period pieces, suitable for this
restored building. The project developed as it went along, with new pieces to incorporate after each sale attended revealed more architectural elements and it became a major labour of love. Now complete, if offers five bedrooms on three levels, a huge kitchen dayroom, sauna, study and a double height lounge overlooking the rolling North Wales countryside and coast in the distance. Lovely! Photo - Stephen N Samuel RIBA

Remodel of split level home turning it into a modern farmhouse
ボストンにある高級なカントリー風のおしゃれな家の外観 (コンクリート繊維板サイディング、下見板張り) の写真
ボストンにある高級なカントリー風のおしゃれな家の外観 (コンクリート繊維板サイディング、下見板張り) の写真
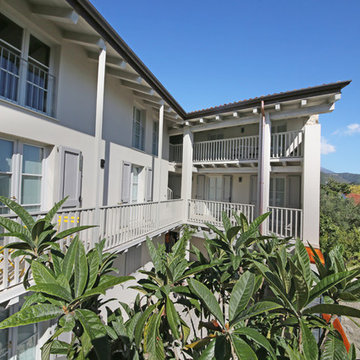
Arch. Lorenzo Viola
ミラノにある低価格の巨大なカントリー風のおしゃれな家の外観 (混合材サイディング、タウンハウス) の写真
ミラノにある低価格の巨大なカントリー風のおしゃれな家の外観 (混合材サイディング、タウンハウス) の写真
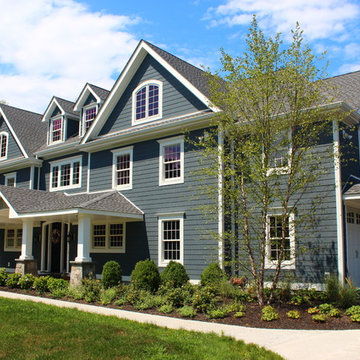
Lakeside family home, custom designed, 6BR, 3 BA, family room with fire place, open floor plan, natural landscaping, gourmet kitchen, spa bath.
Ground Breakers, Inc. - North Salem,NY Site Work (914.485.1416)
Till Gardens - Old Tappan, NJ
Landscape Architect (201.767.5858)

Split level remodel. The exterior was painted to give this home new life. The main body of the home and the garage doors are Sherwin Williams Amazing Gray. The bump out of the exterior is Sherwin Williams Anonymous. The brick and front door are painted Sherwin Williams Urban Bronze. A modern wood slate fence was added. With black modern house numbers. Wood shutters that mimic the fence were added to the windows. New landscaping finished off this exterior renovation.
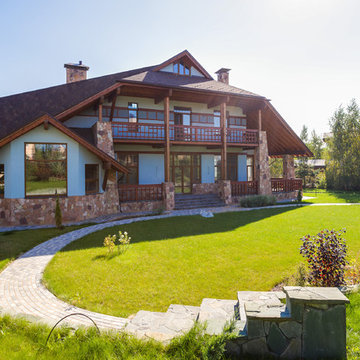
Дмитрий Зубков, архитектор
モスクワにある高級なカントリー風のおしゃれな家の外観 (石材サイディング) の写真
モスクワにある高級なカントリー風のおしゃれな家の外観 (石材サイディング) の写真
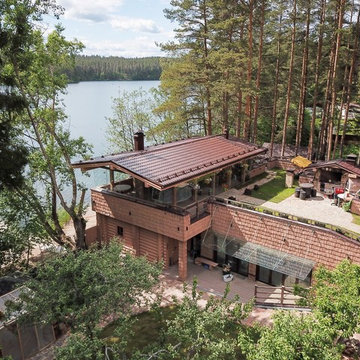
В данном проекте необходимо было разместить банный комплекс площадью 370 м2 на сложном рельефном участке, "открыть" вид на озеро и не быть на виду у соседей.
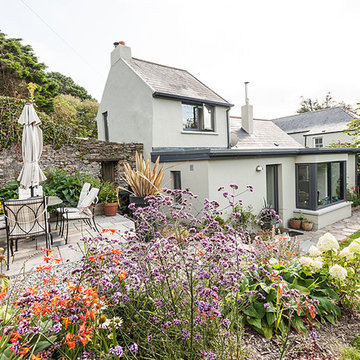
Exterior of Orchard Cottage, a renovated 200 year old building in the walled garden at Dunowen House. Available as a vacation home rental. Photos Dermot Sullivan
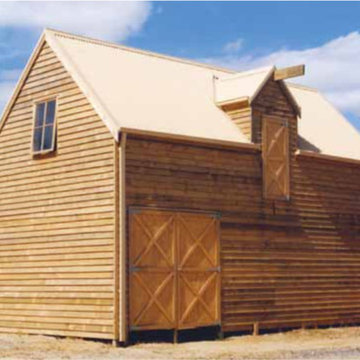
This range is called Old Mill. Some of the houses are custom made adjustments to the Old Mill style.
他の地域にある低価格の小さなカントリー風のおしゃれな家の外観の写真
他の地域にある低価格の小さなカントリー風のおしゃれな家の外観の写真
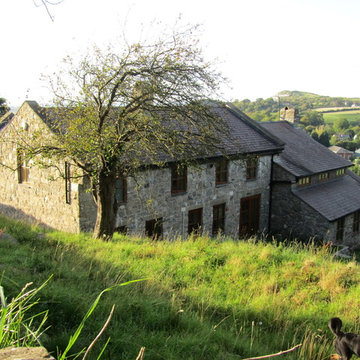
This project started off as a completely derelict 17th Century pair of agricultural workers dwellings, with no electricity, heating, bathrooms or kitchens. Indeed the roof had caved in and trees were growing through the upper cottage, all also covered in ivy. A full restoration and reconstruction was carried out slowly, incorporating all sorts of architectural pieces gathered at sales and auctions that were period pieces, suitable for this
restored building. The project developed as it went along, with new pieces to incorporate after each sale attended revealed more architectural elements and it became a major labour of love. Now complete, if offers five bedrooms on three levels, a huge kitchen dayroom, sauna, study and a double height lounge overlooking the rolling North Wales countryside and coast in the distance. Lovely! Photo - Stephen N Samuel RIBA
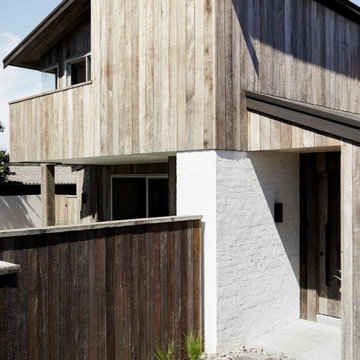
Each of our 2 clotheslines had different jobs to perform- the post to post offers enough space for the larger family laundry and the folding option for a quick holiday basket load of swimmers & smalls!
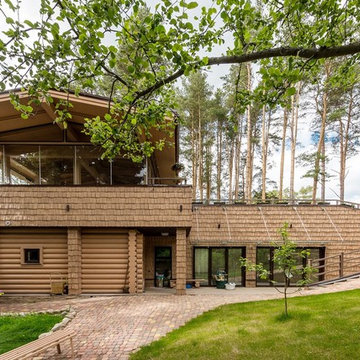
В архитектуре здания предусмотрена смотровая площадка - зона отдыха с видом на озеро. Глядя с одной из сторон, догадаться о существовании «врытого» банного комплекса почти невозможно. Всё, что видно — это застекленная обеденная зона с открытой кухней.
カントリー風の家の外観 (紫の外壁) の写真
1
