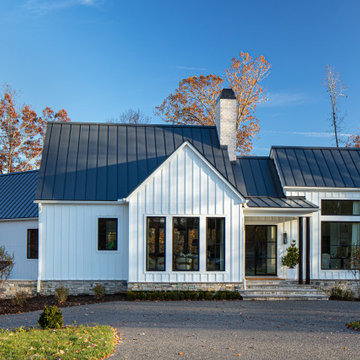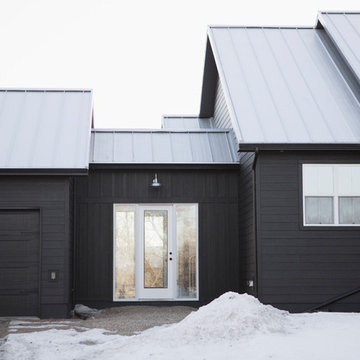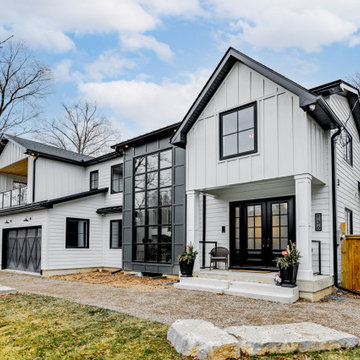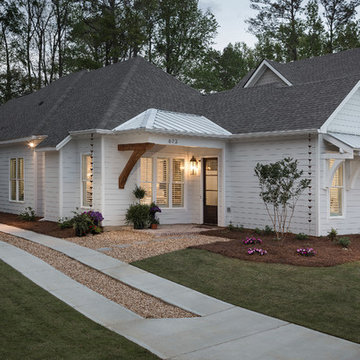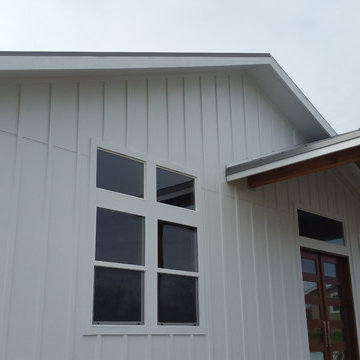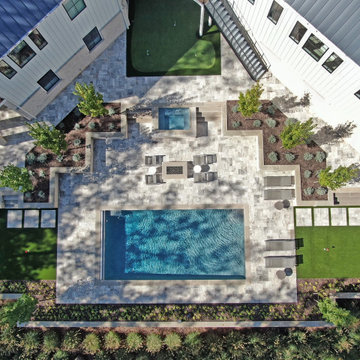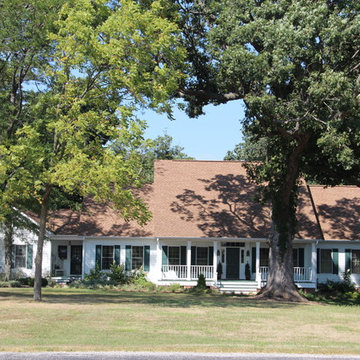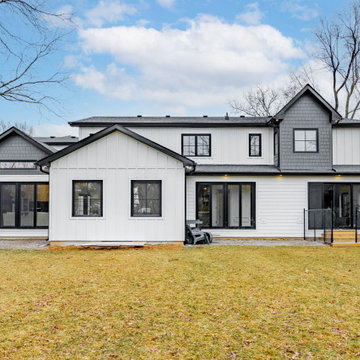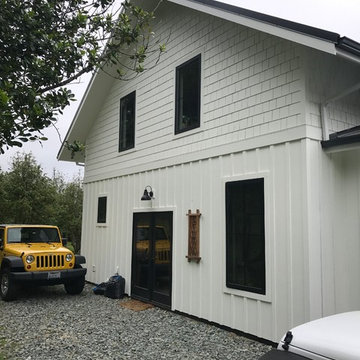カントリー風の家の外観 (コンクリートサイディング) の写真
絞り込み:
資材コスト
並び替え:今日の人気順
写真 1〜20 枚目(全 70 枚)
1/5
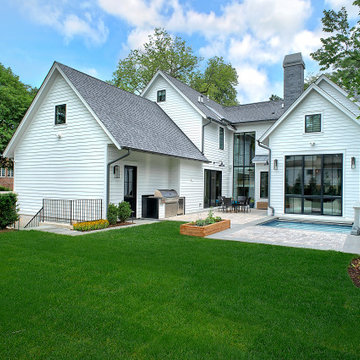
Rear elevation features Wolf 42″ outdoor, built-In, natural gas grill in stainless steel with Wolf 42″ double door & 2-drawer combo cabinet unit in stainless steel, Wolf 13″ Stainless outdoor burner module, Sub-Zero 24″ Stainless outdoor refrigerator.
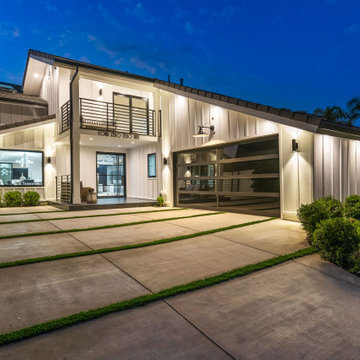
Modern Farm house totally remodeled by the Glamour Flooring team in Woodland Hills, CA. Interior design services are available call to inquire more.
- James Hardie Siding
- Modern Garage door from Elegance Garage Doors
- Front Entry Door from Rhino Steel Doors
- Windows from Anderson
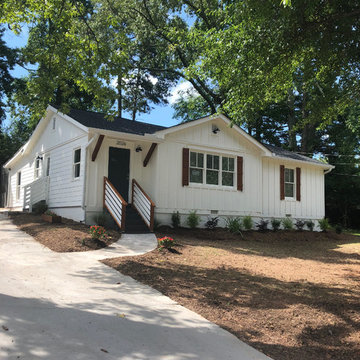
This is one of our latest whole house renovations in Smyrna, GA. Project turned an old run down 1950's house into a fabulous modern farmhouse! The exterior of the house is painted in Benjamin Moore's Simply White. Front door is painted in Benjamin Moore's Iron Ore. Board and Batten cedar shutters with cedar brackets and rail accents create the modern farmhouse look!
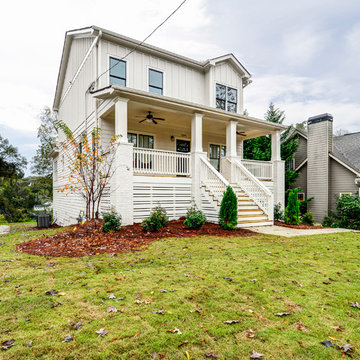
The builder of this project in the Edgewood district of Atlanta commissioned Carl Mattison Design to create a modern, yet not too rough, farmhouse look for this new build property.
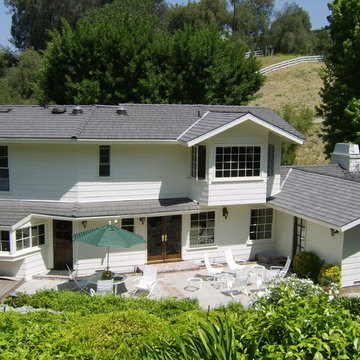
Second story room master suite addition in Hidden Hills.
ロサンゼルスにあるカントリー風のおしゃれな家の外観 (コンクリートサイディング) の写真
ロサンゼルスにあるカントリー風のおしゃれな家の外観 (コンクリートサイディング) の写真
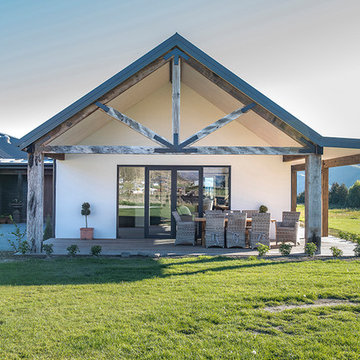
Built on the family station, this home is shaped as two large pavilions, linked by an entry. The main pavilion is a large, open-plan kitchen/living/dining area, with formal living separated via a sliding barn door. The second pavilion houses the bedrooms, garaging, mud room and loft area. The blend of form and materials in this modern farmhouse is a clever combination, honouring the owners' vision: to create a spacious home, with a warm “lodge” feeling.
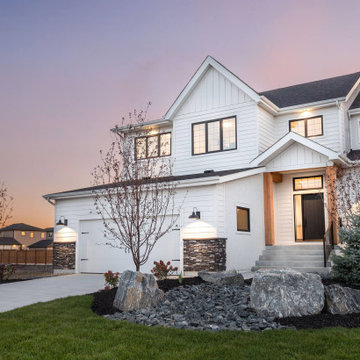
Hearth Homes has built yet another masterpiece that bridges the gap between modern and classic. This easy-to-love Farmhouse style home offers the same functionality and quality that Hearth Homes is known for while offering high-end styling and finishes at an affordable price point. The shiplap features, warm wood tones, and matte black hardware would make any interior designer swoon and the huge open floor plan with eat-in kitchen and central dining room make entertaining a breeze. With 3 bedrooms upstairs including a spacious loft area, this home welcomes families with open arms. The large covered deck off the main floor expands the living space allowing you to enjoy the outdoors even on the wettest of summer days.
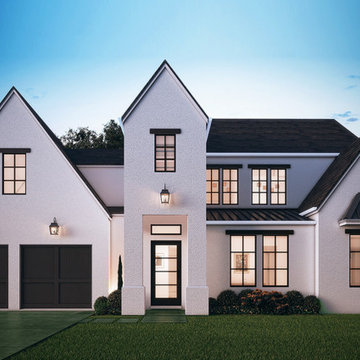
A modern style farmhouse featuring an open layout and a split bedroom design.
中くらいなカントリー風のおしゃれな家の外観 (コンクリートサイディング、混合材屋根) の写真
中くらいなカントリー風のおしゃれな家の外観 (コンクリートサイディング、混合材屋根) の写真
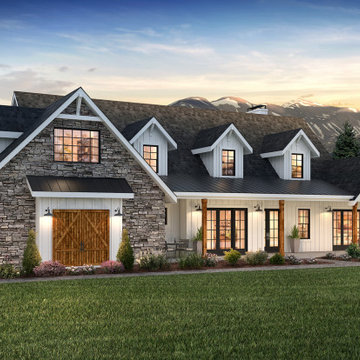
Rendering of custom farmhouse.
デンバーにあるラグジュアリーなカントリー風のおしゃれな家の外観 (コンクリートサイディング) の写真
デンバーにあるラグジュアリーなカントリー風のおしゃれな家の外観 (コンクリートサイディング) の写真
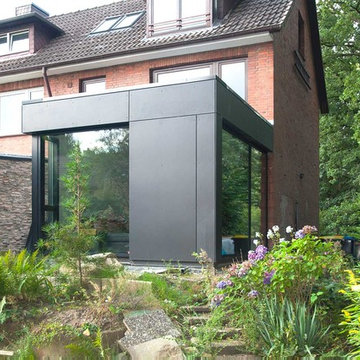
Sieckmann Walther Architekten
ハンブルクにあるお手頃価格の小さなカントリー風のおしゃれな家の外観 (コンクリートサイディング、タウンハウス) の写真
ハンブルクにあるお手頃価格の小さなカントリー風のおしゃれな家の外観 (コンクリートサイディング、タウンハウス) の写真
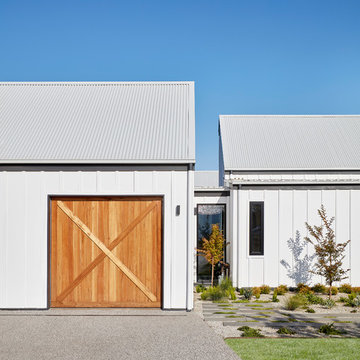
Exterior of GLOW design group Village House shows the link section between garage and house. Photo Jack Lovel
メルボルンにあるラグジュアリーな中くらいなカントリー風のおしゃれな家の外観 (コンクリートサイディング) の写真
メルボルンにあるラグジュアリーな中くらいなカントリー風のおしゃれな家の外観 (コンクリートサイディング) の写真
カントリー風の家の外観 (コンクリートサイディング) の写真
1
