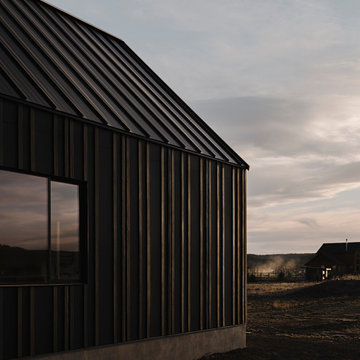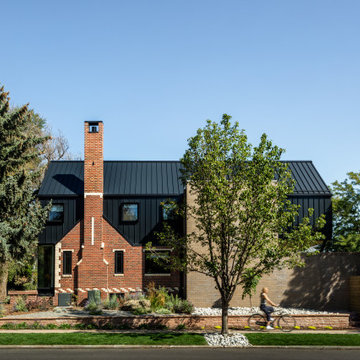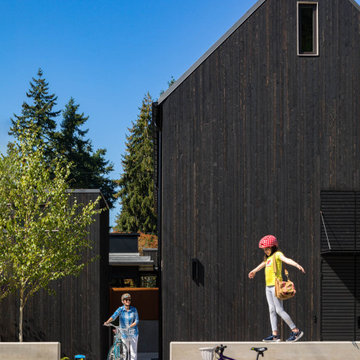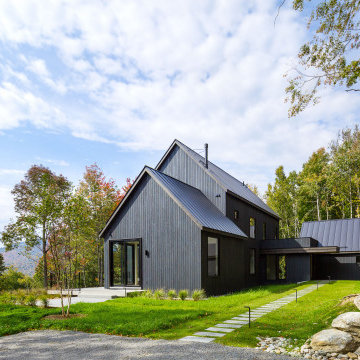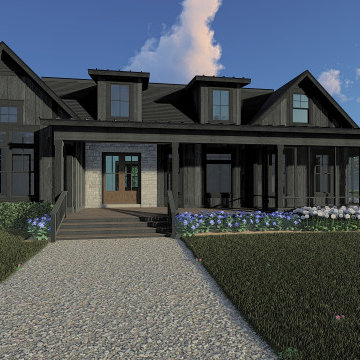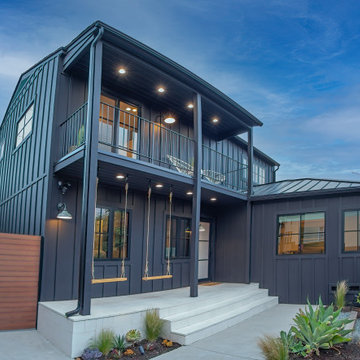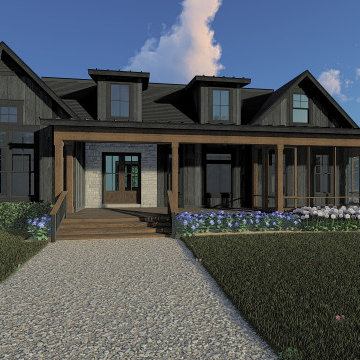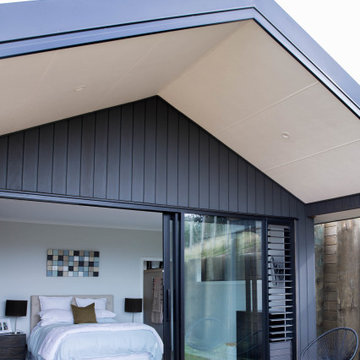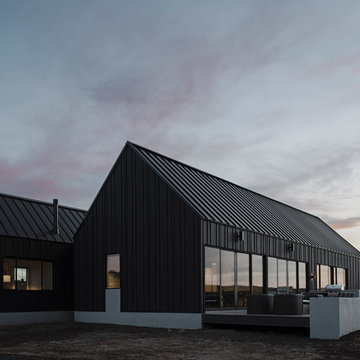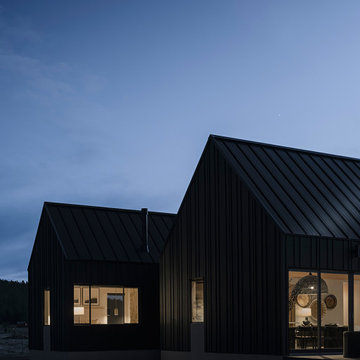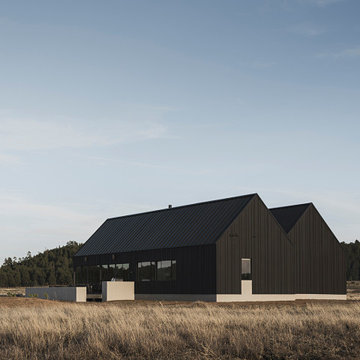カントリー風の家の外観の写真
絞り込み:
資材コスト
並び替え:今日の人気順
写真 1〜20 枚目(全 29 枚)
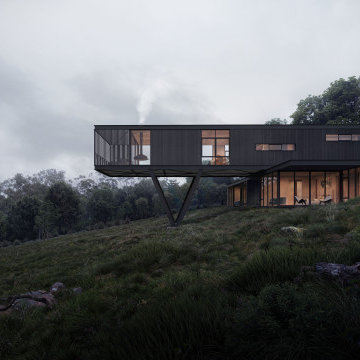
Deep in the bushland of Yallingup a conversation takes place between the natural environment and the built form.
– DGK Architects
パースにあるラグジュアリーなカントリー風のおしゃれな家の外観 (縦張り) の写真
パースにあるラグジュアリーなカントリー風のおしゃれな家の外観 (縦張り) の写真
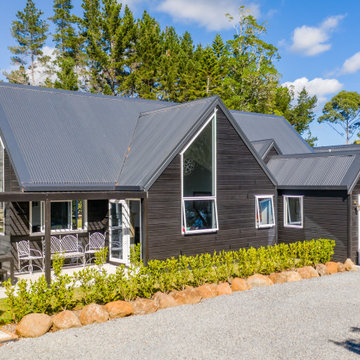
With the feel of a luxury equestrian lodge, the exterior is black stained cedar and the interior has white timber and plywood for the high raked ceilings.
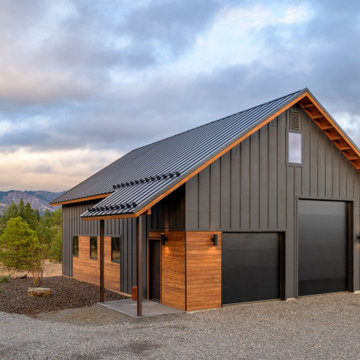
This project is a vacation home for a family to enjoy the beauty of Swauk Prairie in Hidden Valley near Cle Elum, Kittitas County, Washington. It was a highly collaborative project between the owners, Syndicate Smith, Mandy Callaway, and Merle Inc. The Pika-Pika™ exterior scope was pre-treated with a fire retardant for good measure due to being located in a high-fire zone on the east side of the Cascade mountain range, about 90 minutes east of Seattle.
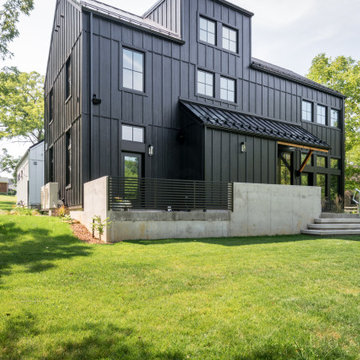
Adjacent to the main home is a 798 square foot cottage for more private living.
In partnership with StudioMNMLST
Architect: Darla Lindberg
他の地域にあるカントリー風のおしゃれな家の外観の写真
他の地域にあるカントリー風のおしゃれな家の外観の写真
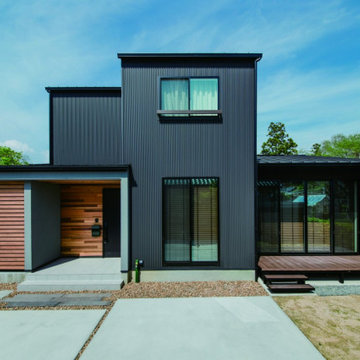
外壁はブラックのガルバリウム鋼板と、グレーの塗り壁で仕上げました。
重厚感がありながら、アクセントで木のぬくもりが感じられる外観です。
他の地域にある中くらいなカントリー風のおしゃれな家の外観 (メタルサイディング、長方形) の写真
他の地域にある中くらいなカントリー風のおしゃれな家の外観 (メタルサイディング、長方形) の写真

Indulge in the perfect fusion of modern comfort and rustic allure with our exclusive Barndominium House Plan. Spanning 3915 sq-ft, it begins with a captivating entry porch, setting the stage for the elegance that lies within.
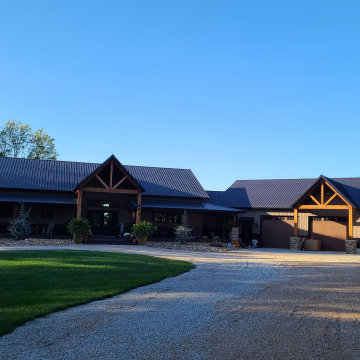
This barndominiumn has sandstone board and batton sides and a black roof accented with a wrap around porch highlighted by rough sawn cedar beams.
カンザスシティにある高級なカントリー風のおしゃれな家の外観 (メタルサイディング、縦張り) の写真
カンザスシティにある高級なカントリー風のおしゃれな家の外観 (メタルサイディング、縦張り) の写真
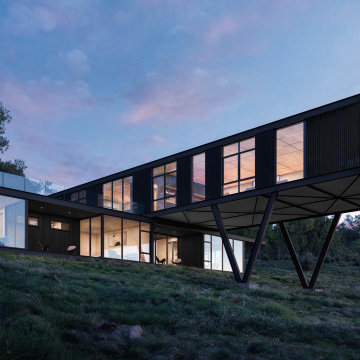
Distinct form and dark materiality juxtapose against the organic contours and vibrant colours of the landscape that it is encapsulated within.
– DGK Architects
カントリー風の家の外観の写真
1
