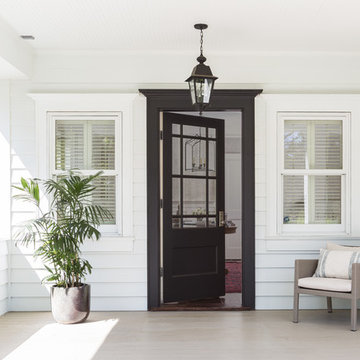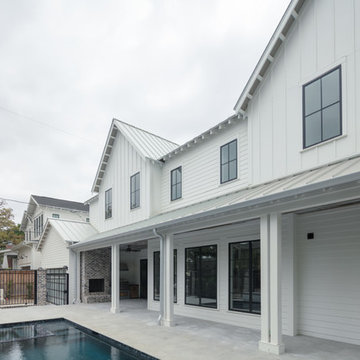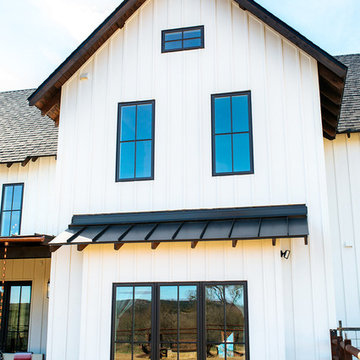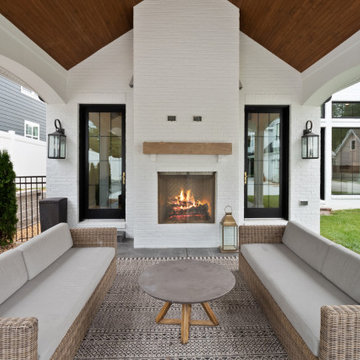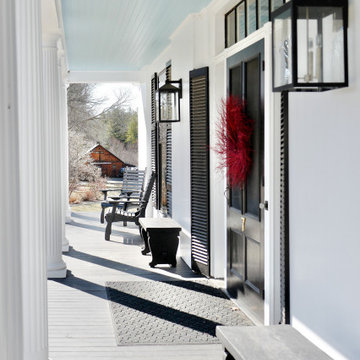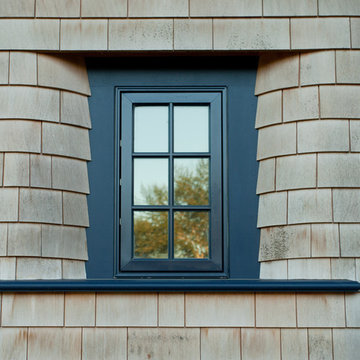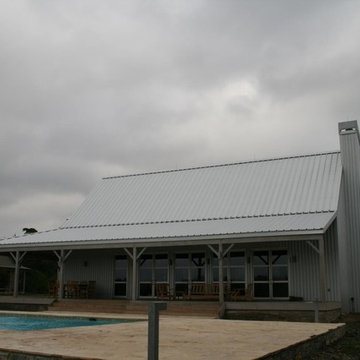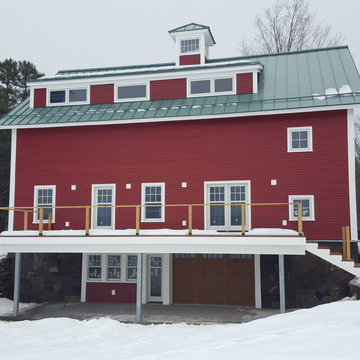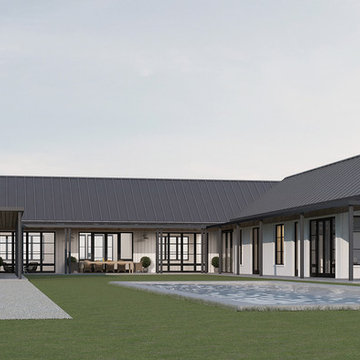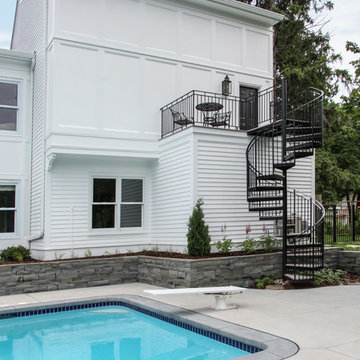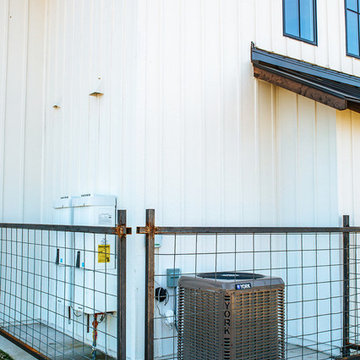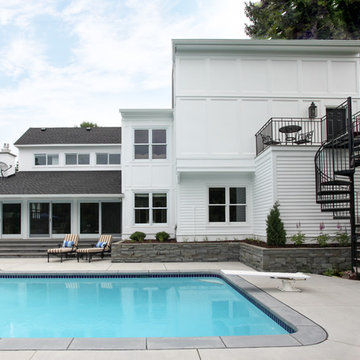巨大な白いカントリー風の家の外観の写真
絞り込み:
資材コスト
並び替え:今日の人気順
写真 1〜20 枚目(全 42 枚)
1/4
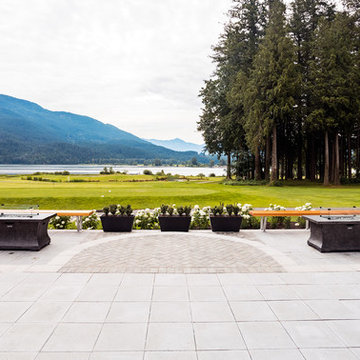
Custom outdoor covered wedding reception area built at the Sandpiper Golf Course in Harrison Mills, BC. The use of reclaimed wood, tongue and groove ceilings, and shiplap walls gives this reception area a rustic, farmhouse feel.
Photos by Brice Ferre

The Home Aesthetic
インディアナポリスにあるラグジュアリーな巨大なカントリー風のおしゃれな家の外観 (レンガサイディング) の写真
インディアナポリスにあるラグジュアリーな巨大なカントリー風のおしゃれな家の外観 (レンガサイディング) の写真
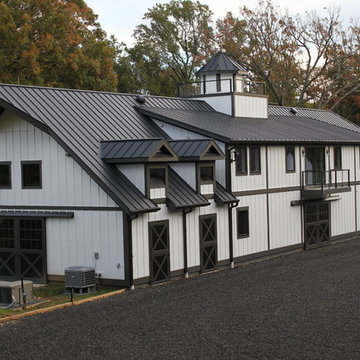
A pony is a childhood dream, a horse is an adulthood treasure.
ワシントンD.C.にあるラグジュアリーな巨大なカントリー風のおしゃれな家の外観の写真
ワシントンD.C.にあるラグジュアリーな巨大なカントリー風のおしゃれな家の外観の写真
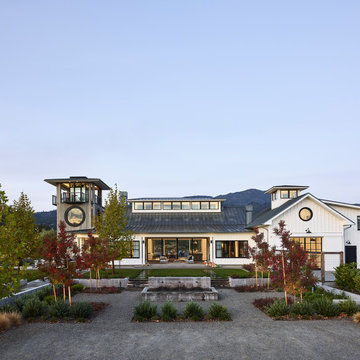
A large residence with eight bedrooms ensuite for the owner and guests. The residence has a Great Room that includes kitchen and rear prep kitchen, dining area and living area with two smaller rooms facing the front for more casual gatherings. The Great Room has large four panel bi-parting pocketed doors and screens that open to deep front and rear covered porches for entertaining. The tower off the front entrance contains a wine room at its base,. A square stair wrapping around the wine room leads up to a middle level with large circular windows. A spiral stair leads up to the top level with an inner glass enclosure and exterior covered deck with two balconies for wine tasting. Two story bedroom wings flank a pool in the center, Each of the bedrooms have their own bathroom and exterior garden spaces. The rear central courtyard also includes outdoor dining covered with trellis with woven willow.
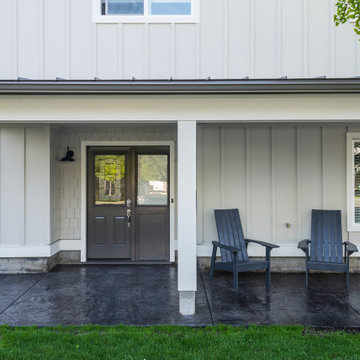
This home was the typical "Vancouver Special" style of house and it was completed transformed with all new Hardie Board siding, windows, a metal porch roof, stamped concrete porch, landscaping, and paint. The downstairs legal suite was also transformed by adding a second bedroom, and replacing everything - even the walls. Finished off with a gas fireplace and all new appliances it is now move in ready.
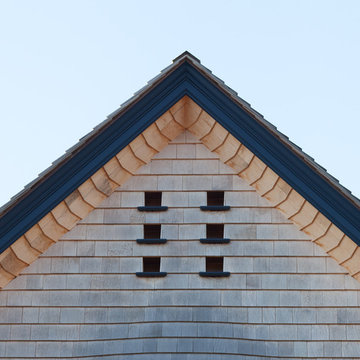
Gambrel Roof Detail - Stephen Sullivan Inc.
プロビデンスにあるラグジュアリーな巨大なカントリー風のおしゃれな家の外観の写真
プロビデンスにあるラグジュアリーな巨大なカントリー風のおしゃれな家の外観の写真
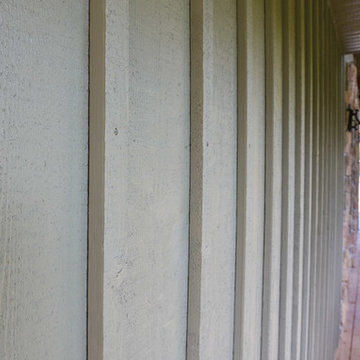
Maibec siding combining Board, Batten and Rabbeted Bavel profiles paired to 2" mouldings in Foliage Green-6 and Sycamore-3 colors
モントリオールにある巨大なカントリー風のおしゃれな家の外観 (緑の外壁) の写真
モントリオールにある巨大なカントリー風のおしゃれな家の外観 (緑の外壁) の写真
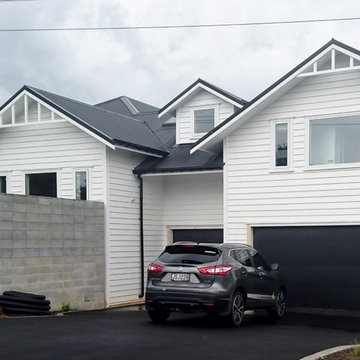
Front of house view from street featuring stacked block fence and replicated gable roofs.
オークランドにある巨大なカントリー風のおしゃれな家の外観の写真
オークランドにある巨大なカントリー風のおしゃれな家の外観の写真
巨大な白いカントリー風の家の外観の写真
1
