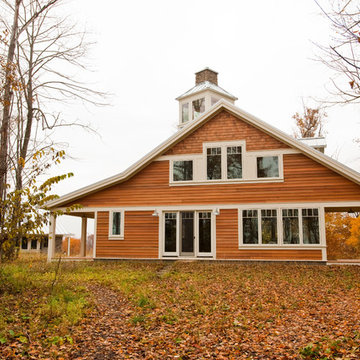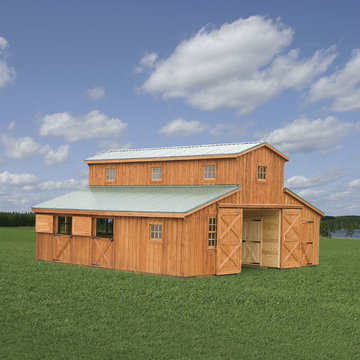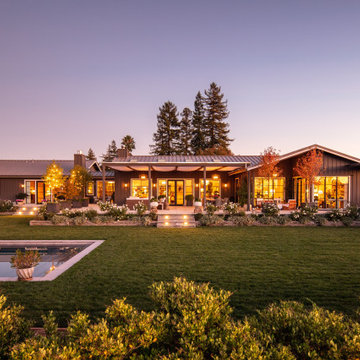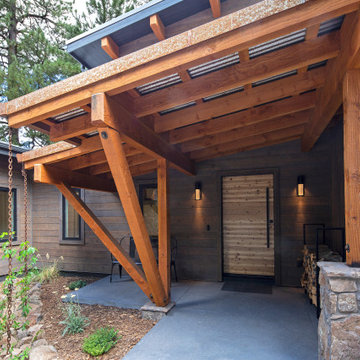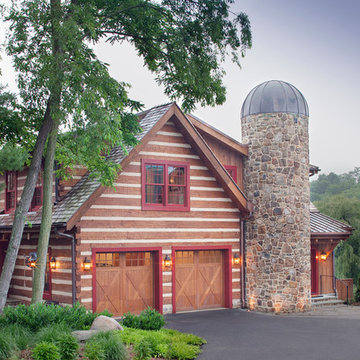赤い、木目調のカントリー風の家の外観の写真
絞り込み:
資材コスト
並び替え:今日の人気順
写真 1〜20 枚目(全 443 枚)
1/4
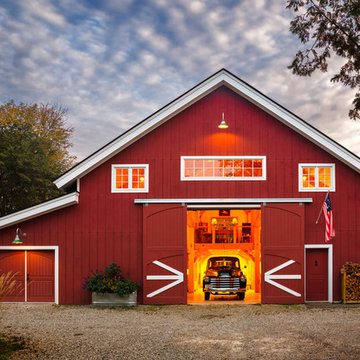
Traditional timber frame barn design. High end finish.
他の地域にある高級なカントリー風のおしゃれな大きな家の写真
他の地域にある高級なカントリー風のおしゃれな大きな家の写真
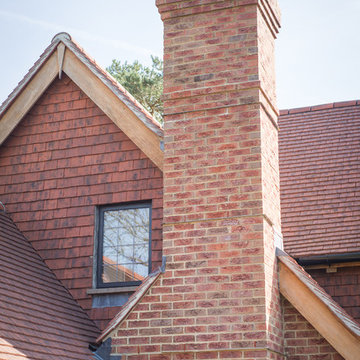
Side view of house and chimney breast.
Photo Credit: Debbie Jolliff www.debbiejolliff.co.uk
サセックスにあるラグジュアリーなカントリー風のおしゃれな家の外観 (レンガサイディング) の写真
サセックスにあるラグジュアリーなカントリー風のおしゃれな家の外観 (レンガサイディング) の写真

Front view of renovated barn with new front entry, landscaping, and creamery.
ボストンにある中くらいなカントリー風のおしゃれな家の外観の写真
ボストンにある中くらいなカントリー風のおしゃれな家の外観の写真

This barn addition was accomplished by dismantling an antique timber frame and resurrecting it alongside a beautiful 19th century farmhouse in Vermont.
What makes this property even more special, is that all native Vermont elements went into the build, from the original barn to locally harvested floors and cabinets, native river rock for the chimney and fireplace and local granite for the foundation. The stone walls on the grounds were all made from stones found on the property.
The addition is a multi-level design with 1821 sq foot of living space between the first floor and the loft. The open space solves the problems of small rooms in an old house.
The barn addition has ICFs (r23) and SIPs so the building is airtight and energy efficient.
It was very satisfying to take an old barn which was no longer being used and to recycle it to preserve it's history and give it a new life.
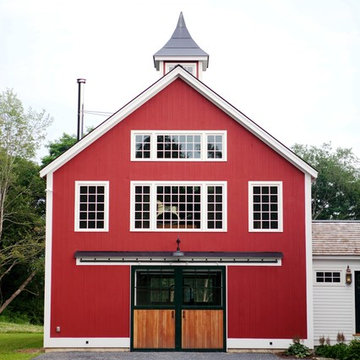
Yankee Barn Homes - the red barn carriage house is the epitome of the Vermont vernacular.
マンチェスターにあるカントリー風のおしゃれな家の外観の写真
マンチェスターにあるカントリー風のおしゃれな家の外観の写真
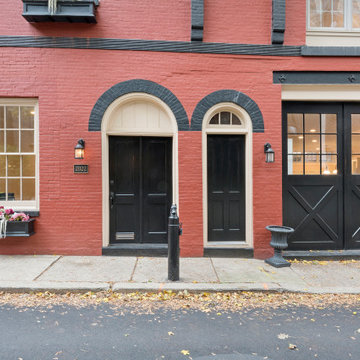
This adaptive reuse project brought new life to an old carriage house in one of Philadelphia’s most historic neighborhoods. After serving a multitude of functions over the years, Philadelphia’s Historic commission was brought in to help identify original details and colors that brought the building back to its original beauty.
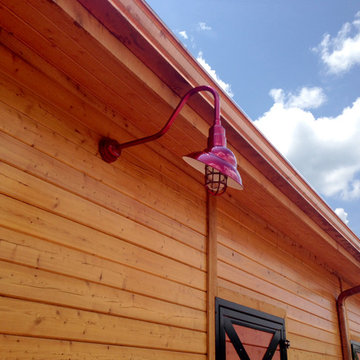
Barn Pros Equestrian 96’ Horse Barn Kit constructed in South Carolina. Barn progress! Look at the beautiful lighting we offer. Photo By Owner With Permission
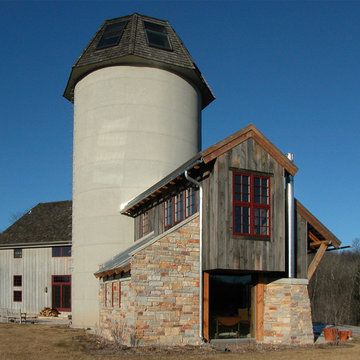
photo: Jim Gempeler, GMK architecture inc.
他の地域にあるカントリー風のおしゃれな家の外観 (石材サイディング) の写真
他の地域にあるカントリー風のおしゃれな家の外観 (石材サイディング) の写真
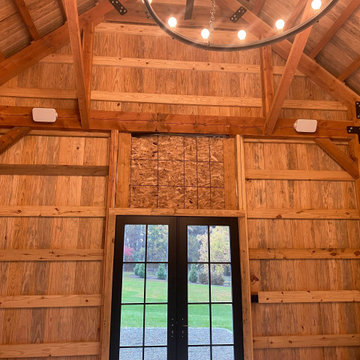
Sonance Hi-Fidelity Speakers, there were 6 total.
ボルチモアにあるお手頃価格の中くらいなカントリー風のおしゃれな家の外観の写真
ボルチモアにあるお手頃価格の中くらいなカントリー風のおしゃれな家の外観の写真
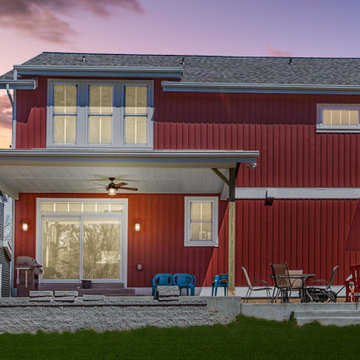
The exterior of this red modern farmhouse design features double white carriage doors, a welcoming front porch, and metal roofing. The gabled shingle roof and verticle hung siding feature prominently and call to mind beloved red barns that are a hallmark of farmhouses around the country. The wooden and dark iron accents blend to complete the on-trend modern farmhouse style.

TEAM
Architect: LDa Architecture & Interiors
Builder: Lou Boxer Builder
Photographer: Greg Premru Photography
ボストンにある中くらいなカントリー風のおしゃれな家の外観 (下見板張り) の写真
ボストンにある中くらいなカントリー風のおしゃれな家の外観 (下見板張り) の写真
赤い、木目調のカントリー風の家の外観の写真
1

