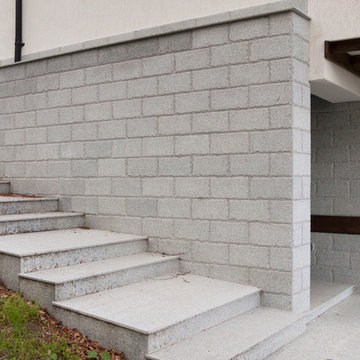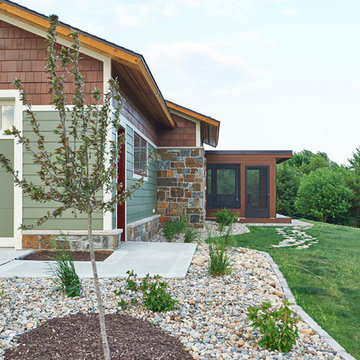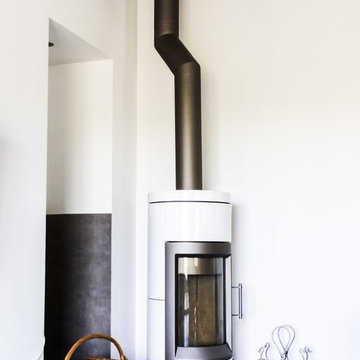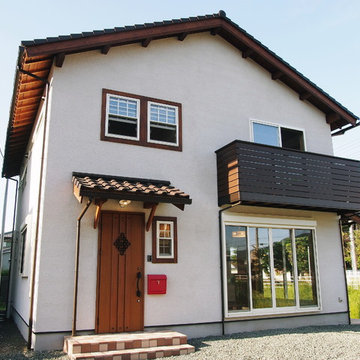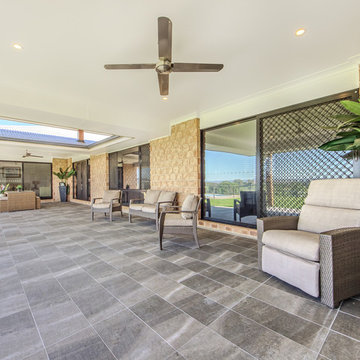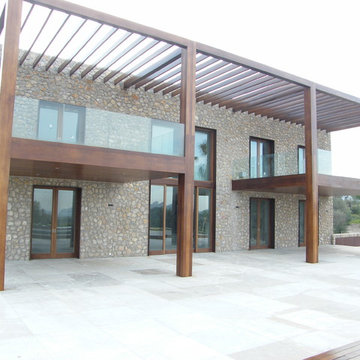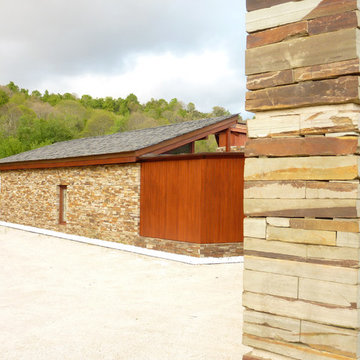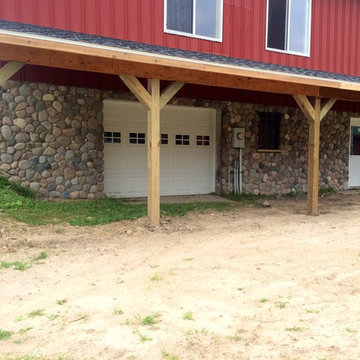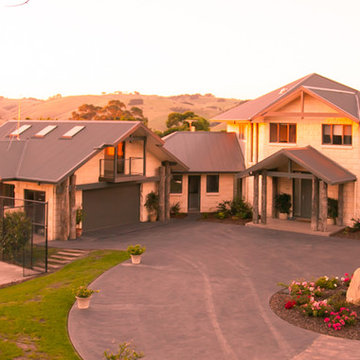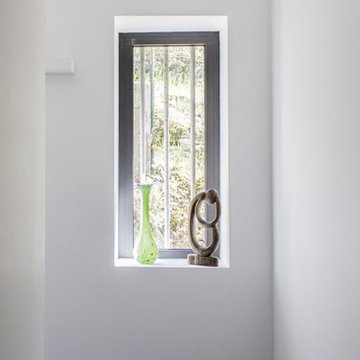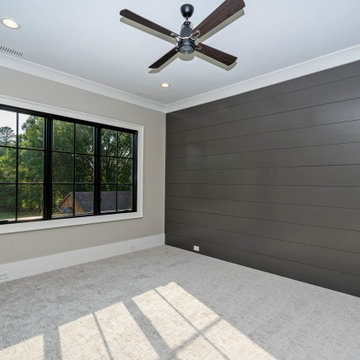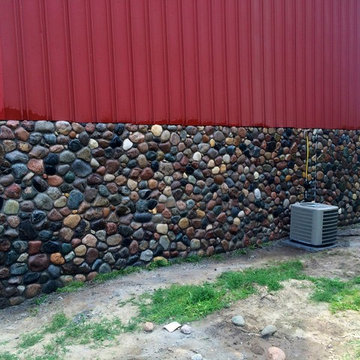赤い、白いカントリー風の家の外観 (石材サイディング) の写真
絞り込み:
資材コスト
並び替え:今日の人気順
写真 1〜20 枚目(全 25 枚)
1/5
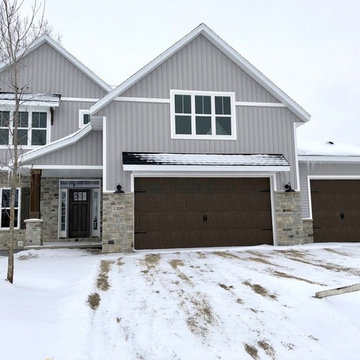
The exterior features stone, vertical siding, and wood grain garage doors
他の地域にあるお手頃価格の中くらいなカントリー風のおしゃれな家の外観 (石材サイディング) の写真
他の地域にあるお手頃価格の中くらいなカントリー風のおしゃれな家の外観 (石材サイディング) の写真
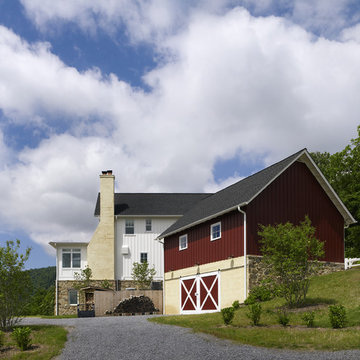
Photographer: Allen Russ from Hoachlander Davis Photography, LLC
Principal Architect: Steve Vanze, FAIA, LEED AP
Project Architect: Ellen Hatton, AIA
--
2008
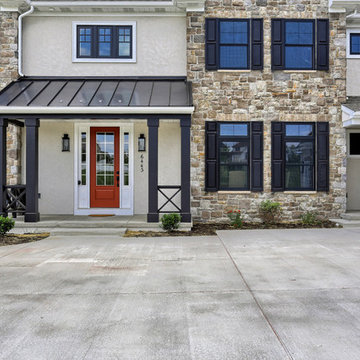
The Exterior in the Abigail model at 6443 Moline Lane, Harrisburg in Old Iron Estates.
Photo Credit: Justin Tearney
他の地域にある高級なカントリー風のおしゃれな家の外観 (石材サイディング) の写真
他の地域にある高級なカントリー風のおしゃれな家の外観 (石材サイディング) の写真
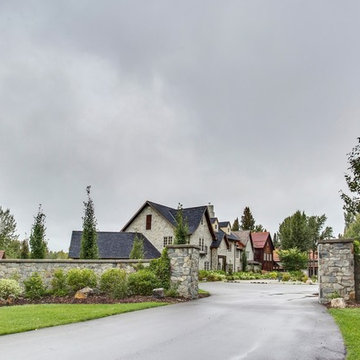
Entering the grounds of the Estate is an experience passing through the Stone Pillars as the Home reveals itself in phases.
カルガリーにあるラグジュアリーなカントリー風のおしゃれな家の外観 (石材サイディング、マルチカラーの外壁) の写真
カルガリーにあるラグジュアリーなカントリー風のおしゃれな家の外観 (石材サイディング、マルチカラーの外壁) の写真
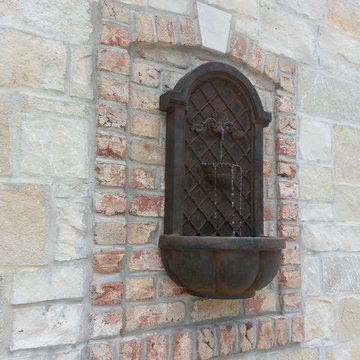
Elegant french country farmhouse built in Brookfield Wisconsin. Complete with exterior stone from Halquist stone in Sussex Wisconsin and brick from Champion brick in New Berlin Wisconsin. Also elegant iron work and custom name plates to boot
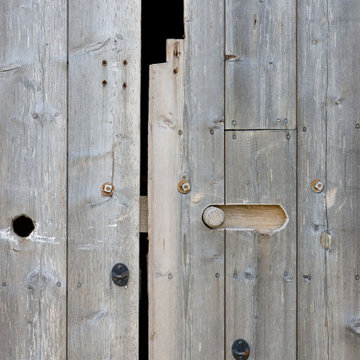
Award-winning, Discreet and Full of Bespoke Details of Traditional Lake District Barn
This traditional, Lakeland stone barn was converted by adding bathrooms and new staircases to dormitory lofts. Substantial insulation, combined with renewable energy from ground source and solar heating, helps provide energy efficiency and retains the original character of the building.
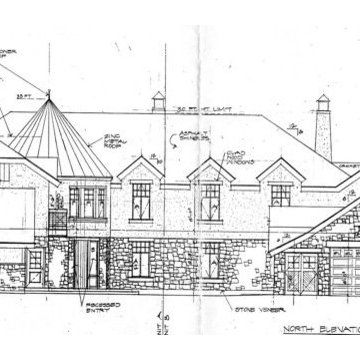
This is a DUPLEX which totals 10,400 sq. ft. built at a golf course community near Carbondale, Colorado and completed in 1998. The side with the tower is the owner's unit with 4 bedrooms, the other side is a rental unit 3 bedroom both luxury finishes.
赤い、白いカントリー風の家の外観 (石材サイディング) の写真
1

