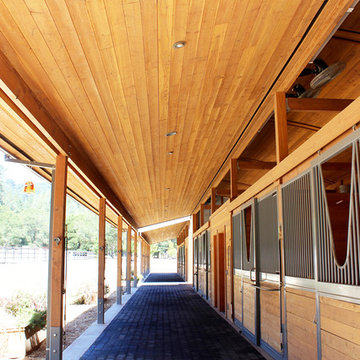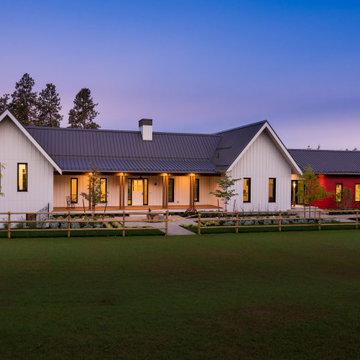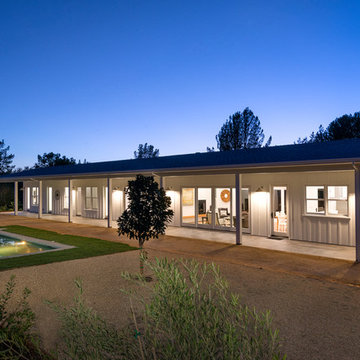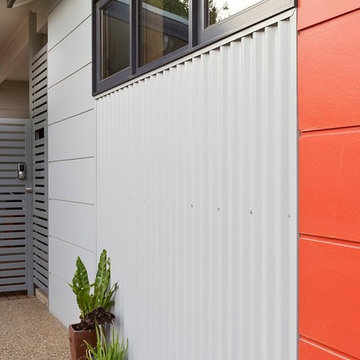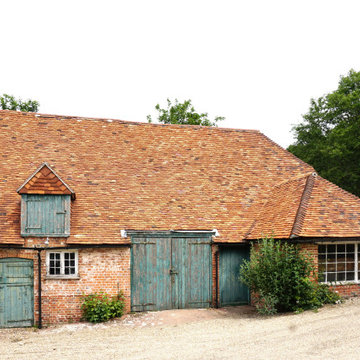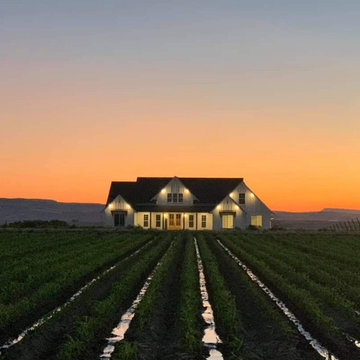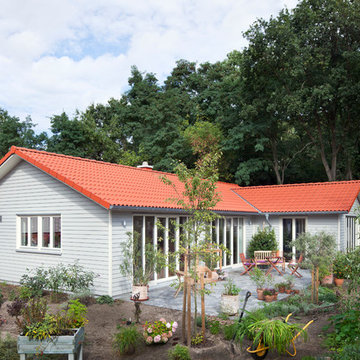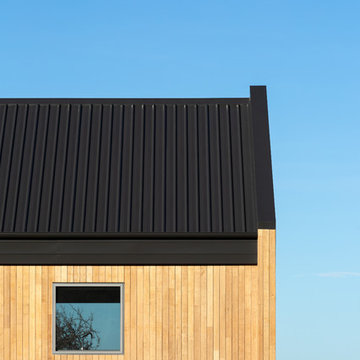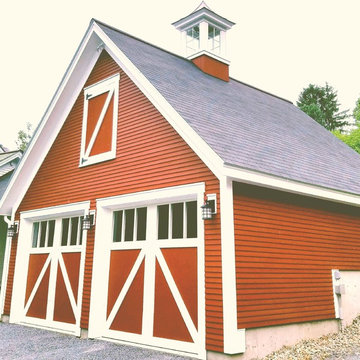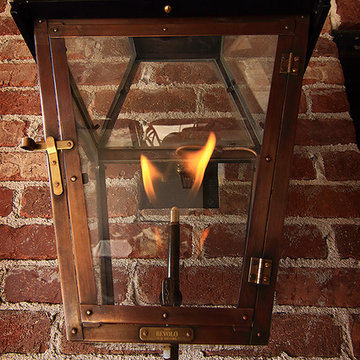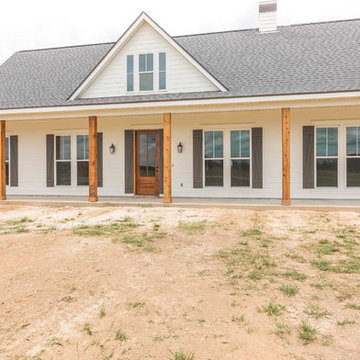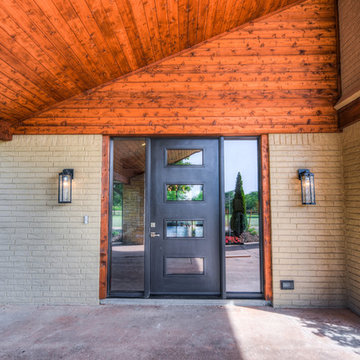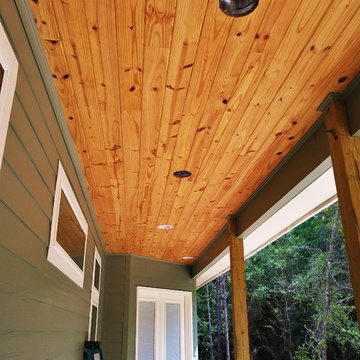オレンジの、木目調のカントリー風の平屋の写真
絞り込み:
資材コスト
並び替え:今日の人気順
写真 1〜20 枚目(全 44 枚)
1/5
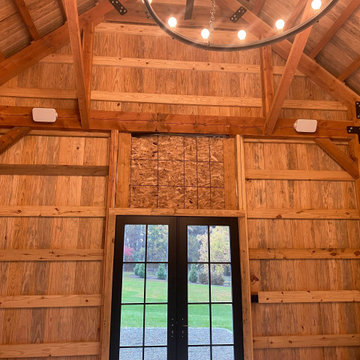
Sonance Hi-Fidelity Speakers, there were 6 total.
ボルチモアにあるお手頃価格の中くらいなカントリー風のおしゃれな家の外観の写真
ボルチモアにあるお手頃価格の中くらいなカントリー風のおしゃれな家の外観の写真
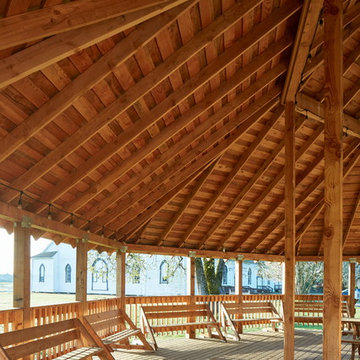
Pioneer Hall - patio view including ceiling open wood framing - Photo by Sally Painter Photography
ポートランドにあるラグジュアリーなカントリー風のおしゃれな家の外観の写真
ポートランドにあるラグジュアリーなカントリー風のおしゃれな家の外観の写真
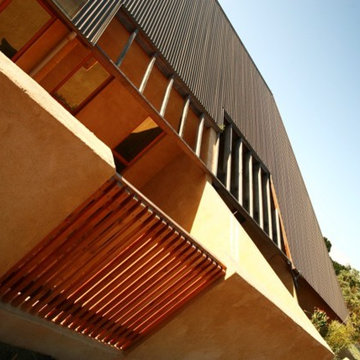
Braidwood House
This site on the outer edge of historic Braidwood is bounded to the south and east with the outer fringe of the town, opening to the meandering stone fringed creek to the north and Golf Course to the West.
The brief for this house was at first glance contradictory: to be sympathetic with the traditional country character of the site but also modern, open and filled with natural light.
To achieve this a simple two story volume under a single steep pitched roof is 'cut-back' with pergola's, veranda’s and voids to create sculptured, light filled spaces.
An angled wall cutting a wedge in the roof draws people into the entry where glimpses of the house beyond and above are revealed. The plan is simple with Living areas to the north in a central main room with high timber lined coffered ceilings and central window seats. The Kitchen takes advantage of the morning sun with bi-fold windows and French doors opening to a terrace.
The main bedroom, also on the east side, has an ensuite to the south with a frameless glass and miniorb shower recess on the inside of the angled entry wall.
The Living Areas, studies and verandas are to the west, orientated to the setting sun and views to the distant mountains. A loft above provides generous sleeping and play areas for the grandchildren.
The house is dug into the land sloping down to the creek, presenting a private facade to the town and reducing the impact of the building mass. This, together with the alignment of the plan with the contours, allows the Living areas to open to natural ground to the north and to sheltered and private courtyards to the sides and rear of the building.
As with many country homes the Carport and workshop is a separate pavilion to the side of the house.
Materials are simple and robust with walls of bagged brickwork throughout; concrete slab floors are battened and finished with hardwood T&G flooring and large section hardwood beams, posts and screens add to the warmth of the interior and exterior spaces.
Rain water is directed to a large underground rain water tank and solar power is collected with a solar hot water system and photo voltaic panels. Hydronic radiators and a slow combustion stove assist with heating, with natural cooling provided by cross ventilation and ceiling fans.
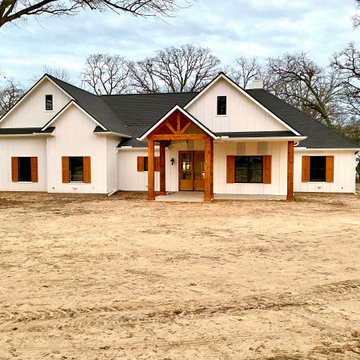
Custom home built out on Lake Tawakoni
ダラスにある高級なカントリー風のおしゃれな家の外観 (混合材サイディング、縦張り) の写真
ダラスにある高級なカントリー風のおしゃれな家の外観 (混合材サイディング、縦張り) の写真
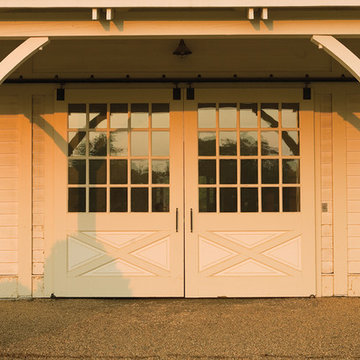
Visit Our Showroom
8000 Locust Mill St.
Ellicott City, MD 21043
Simpson Custom Barn Doors
ボルチモアにあるカントリー風のおしゃれな家の外観 (ビニールサイディング) の写真
ボルチモアにあるカントリー風のおしゃれな家の外観 (ビニールサイディング) の写真
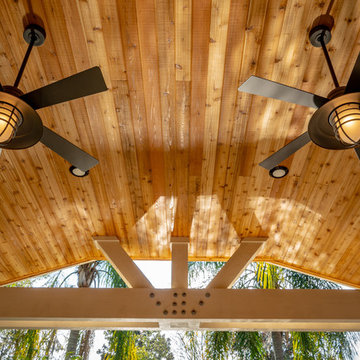
Photo owned by Pratt Guys and can only be used/published with written permission by Pratt Guys.
ジャクソンビルにある高級な中くらいなカントリー風のおしゃれな家の外観の写真
ジャクソンビルにある高級な中くらいなカントリー風のおしゃれな家の外観の写真
オレンジの、木目調のカントリー風の平屋の写真
1
