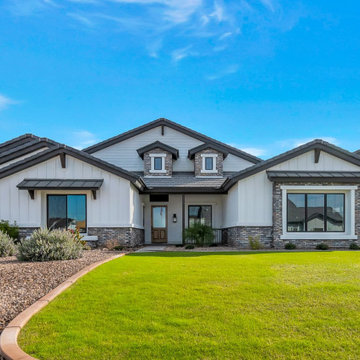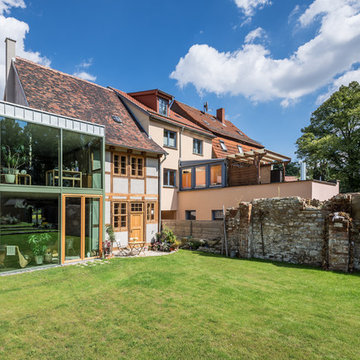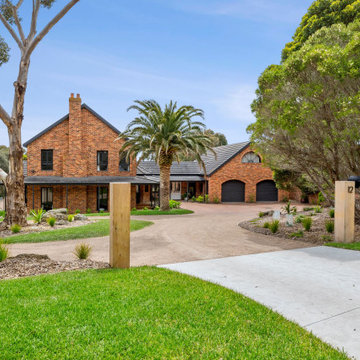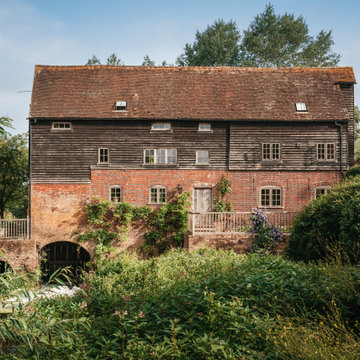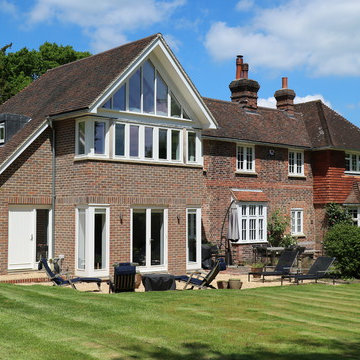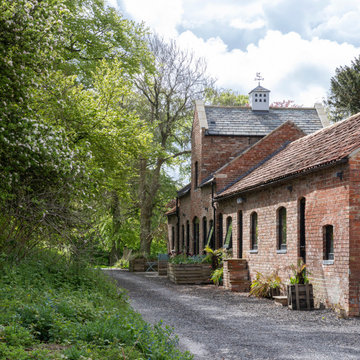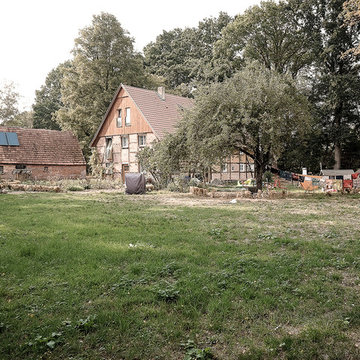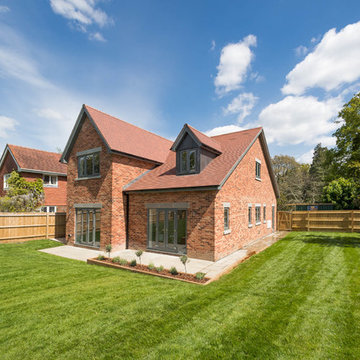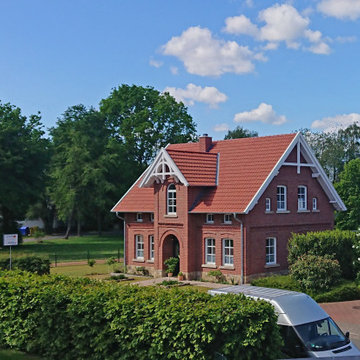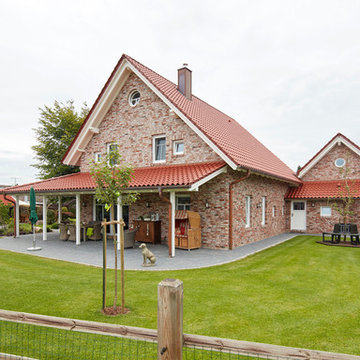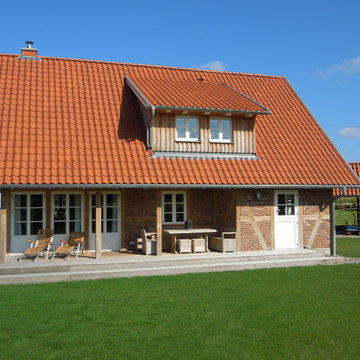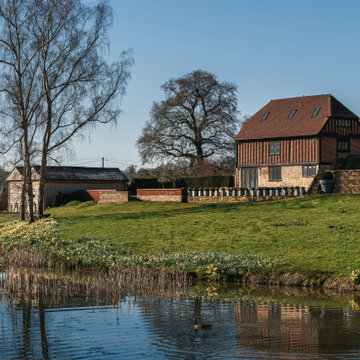緑色のカントリー風の瓦屋根の家 (レンガサイディング) の写真
絞り込み:
資材コスト
並び替え:今日の人気順
写真 1〜20 枚目(全 43 枚)
1/5
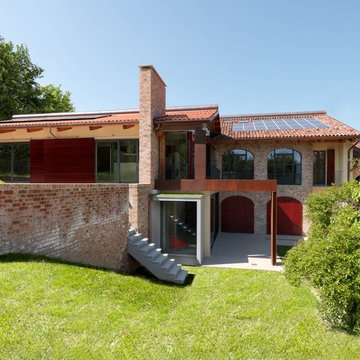
photo by Adriano Pecchio
cascinale recuperato con muri in mattoni vecchi, facciata con arcate, grandi vetrate, elementi in acciaio cor-ten,
Palette colori: terracotta, grigio cemento, ruggine, rosso scuro
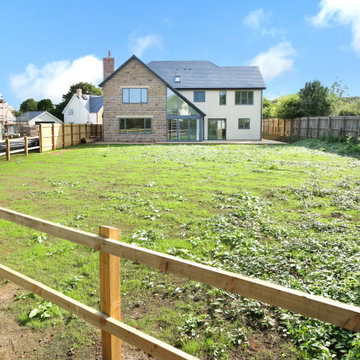
This project was dominated by the offset gable glazed facade to the rear elevation. A contemporary design that made the most of simple slim Smarts Alitherm 300 windows designed to maximise all glass areas and provide ample light to the internal aspects. The frontage was further enhanced with a Smarts Designer Doors all powder coated in a Sensations Antique Frey finish. The Rear Kitchen Diner is flooded with light from the two storey glazing, the bottom of which is constructed from a Triple Track 6 Pane Smarts Visoglide Plus Sliding Patio Door, with super slim meeting stiles this provides 6 large glazed areas when closed and with the 4 sliding sections creates a fantastic clear opening when all the doors are fully opened. Careful attention was paid to lining everything through with the above fixed panes and all the cladding were matched to produce a single gable infill from outside.
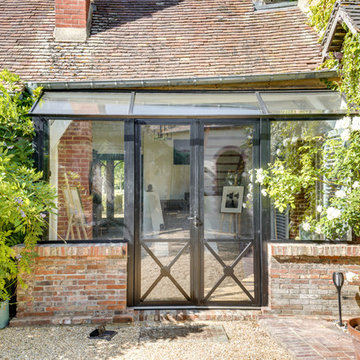
Dépose de l'ancienne véranda et création d'une nouvelle véranda sur-mesure . On a fait le choix de faire les soubassements en brique pour reprendre les éléments de brique déjà présents dans les lieux et ainsi rester dans le style de la maison. Toute la ferronnerie et les murs ont été réalisés sur mesure par nos artisans.
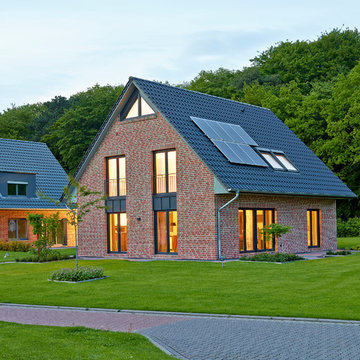
Dies ist unser modernes Landhaus mit 149,40 m² Wohnfläche. Es war bis zu seinem Verkauf als Musterhaus im Musterhauspark in Himmelpforten zu besichtigen. Ein baugleiches Musterhaus mit zeitgemäßen Modifizierungen, befindet sich bereits im Bau.
Weitere Informationen und Bilder, wie auch die Grundrisse finden Sie auf unserer Website: https://www.mittelstaedt-haus.de/
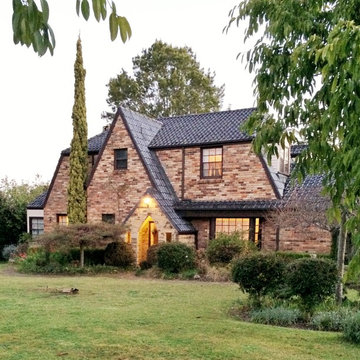
The owners of this Tudor Farmhouse have been working on restoring their home over the last several years.
シドニーにある低価格のカントリー風のおしゃれな家の外観 (レンガサイディング) の写真
シドニーにある低価格のカントリー風のおしゃれな家の外観 (レンガサイディング) の写真
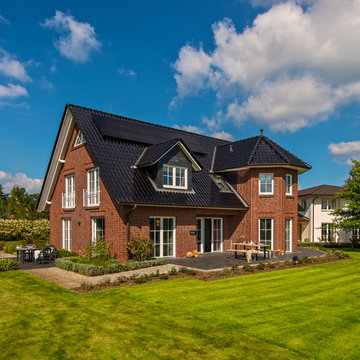
Mit 221 qm Wohnfläche – und zusätzlich einem ausgebauten Spitzboden – zeigt sich unser achtes WOHNIDEE-Haus als wahres »Raumwunder«. Das offene Erdgeschoss ist großzügig geschnitten und überrascht mit einem optischen Hingucker im Wohn-/Essbereich: als Raumteiler dient ein verglaster Kamin.
Im Dachgeschoss hat jeder Bewohner seinen eigenen Rückzugsort. Ein Zugang vom Schlafzimmer zum großzügigen Masterbad mit freistehender Badewanne im Erker sowie einer Walk-in-Dusche machen den Elternbereich majestätisch.
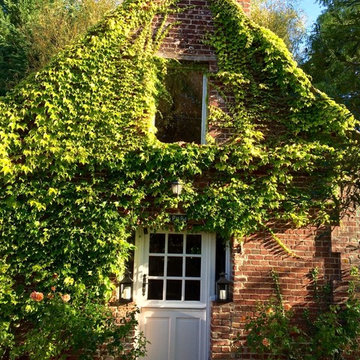
Rénovation & aménagement d'un cottage en Normandie
Crédit: Julien Aupetit & Rose Houillon
中くらいなカントリー風のおしゃれな家の外観 (レンガサイディング) の写真
中くらいなカントリー風のおしゃれな家の外観 (レンガサイディング) の写真
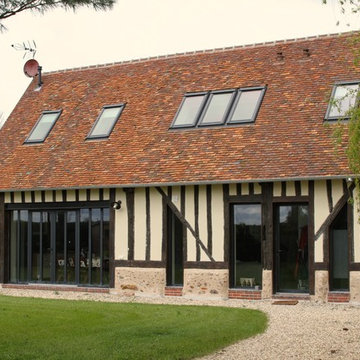
Vue extérieure de la grange, réhabilitée en maison
ルアーブルにある高級なカントリー風のおしゃれな家の外観 (レンガサイディング) の写真
ルアーブルにある高級なカントリー風のおしゃれな家の外観 (レンガサイディング) の写真
緑色のカントリー風の瓦屋根の家 (レンガサイディング) の写真
1
