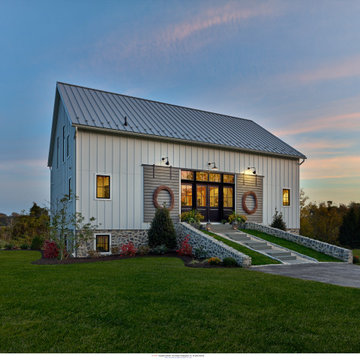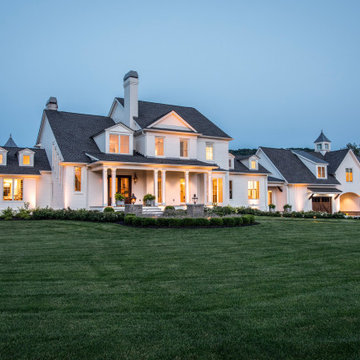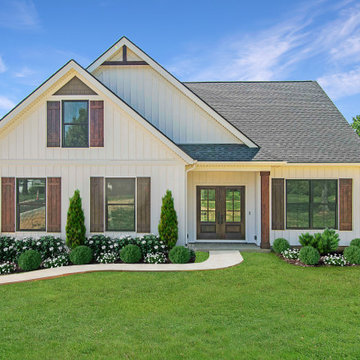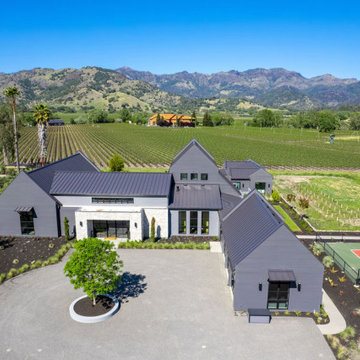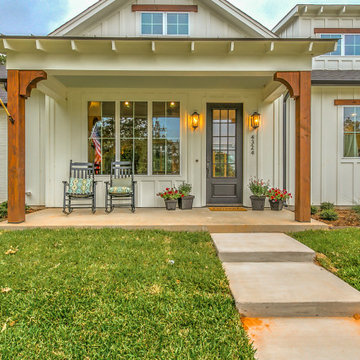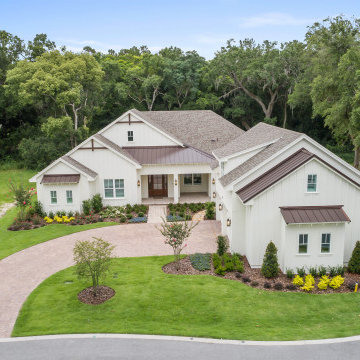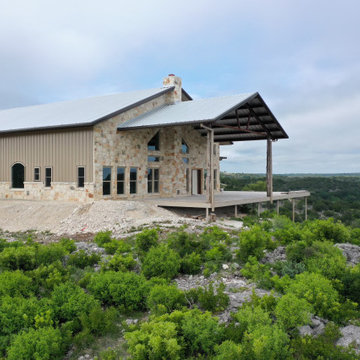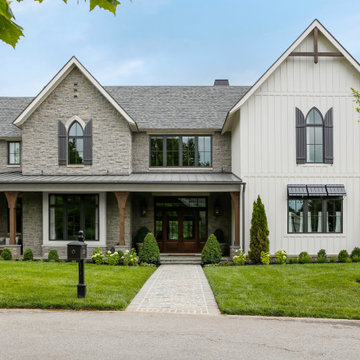緑色のカントリー風の家の外観 (メタルサイディング、混合材サイディング) の写真
絞り込み:
資材コスト
並び替え:今日の人気順
写真 1〜20 枚目(全 99 枚)

Introducing our charming two-bedroom Barndominium, brimming with cozy vibes. Step onto the inviting porch into an open dining area, kitchen, and living room with a crackling fireplace. The kitchen features an island, and outside, a 2-car carport awaits. Convenient utility room and luxurious master suite with walk-in closet and bath. Second bedroom with its own walk-in closet. Comfort and convenience await in every corner!

The exterior entry features tall windows surrounded by stone and a wood door.
グランドラピッズにある中くらいなカントリー風のおしゃれな家の外観 (混合材サイディング、縦張り) の写真
グランドラピッズにある中くらいなカントリー風のおしゃれな家の外観 (混合材サイディング、縦張り) の写真
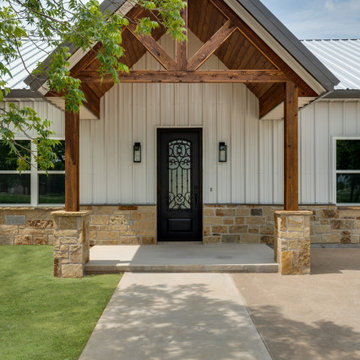
New home barndominium build. White metal with rock accents. Connected carport and breezeway. Covered back porch.
ダラスにある高級な中くらいなカントリー風のおしゃれな家の外観 (メタルサイディング) の写真
ダラスにある高級な中くらいなカントリー風のおしゃれな家の外観 (メタルサイディング) の写真
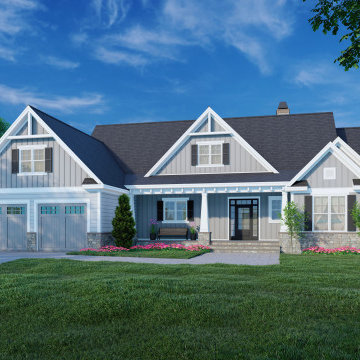
This dreamy modern farmhouse features a stylish board-and-batten facade with multiple gables to catch the attention of onlookers. Inside, the impressive floor plan features an open great room with cathedral ceiling, an island kitchen with adjoining pantry, and a large dining room. Luxury awaits in the master suite with a skylight topped cathedral ceiling. Two additional bedrooms are joined by a home office and each room has a walk-in closet. Relax in the shade and enjoy a breeze from the rear screened porch.

Exterior of all new home built on original foundation.
Builder: Blue Sound Construction, Inc.
Design: MAKE Design
Photo: Miranda Estes Photography
シアトルにある高級なカントリー風のおしゃれな家の外観 (混合材サイディング、縦張り) の写真
シアトルにある高級なカントリー風のおしゃれな家の外観 (混合材サイディング、縦張り) の写真

Modern farmhouse exterior near Grand Rapids, Michigan featuring a stone patio, in-ground swimming pool, pool deck, board and batten siding, black windows, gray shingle roof, and black doors.

The Goat Shed - Devon.
The house was finished with a grey composite cladding with authentic local stone to ensure the building nestled into the environment well, with a country/rustic appearance with close references to its original site use of an agricultural building.
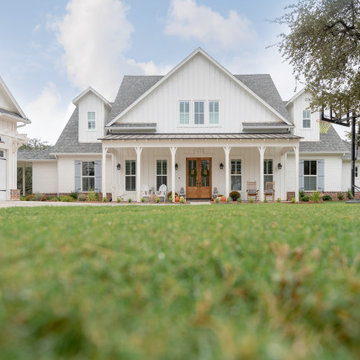
A spacious front porch for welcoming guests, and enjoying the outdoors
ダラスにあるカントリー風のおしゃれな家の外観 (混合材サイディング、混合材屋根、縦張り) の写真
ダラスにあるカントリー風のおしゃれな家の外観 (混合材サイディング、混合材屋根、縦張り) の写真
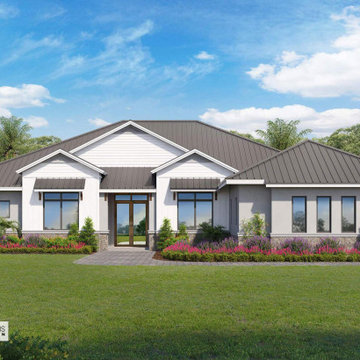
This modern farmhouse design is the perfect family pool home with 4 bedrooms under 3,000 sq. ft. Much of the living is oriented to the rear of the home, the Great Room, Kitchen and Dining Room all take in views of the rear Lanai. The Cabana Bath is a big asset for outdoor living.
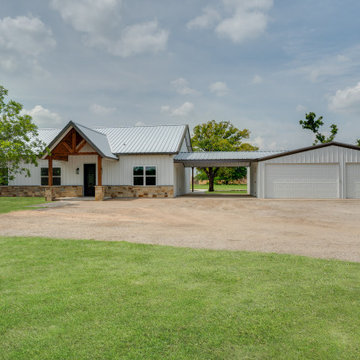
New home barndominium build. White metal with rock accents. Connected carport and breezeway. Covered back porch.
ダラスにある高級な中くらいなカントリー風のおしゃれな家の外観 (メタルサイディング) の写真
ダラスにある高級な中くらいなカントリー風のおしゃれな家の外観 (メタルサイディング) の写真
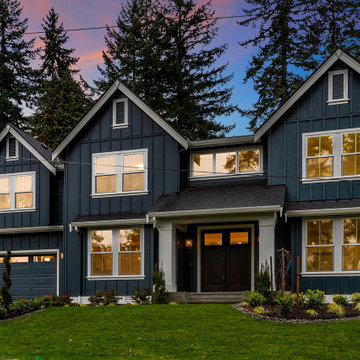
The Belmont's Exterior presents a captivating blend of classic charm and contemporary elegance. The striking blue siding provides a vibrant and eye-catching backdrop, infusing the home with character and personality. The crisp white trim beautifully complements the blue siding, adding a touch of refinement and creating a clean and polished look. With woods behind it, the Belmont enjoys a serene and natural setting, offering a sense of tranquility and privacy. The wide front door serves as a warm and welcoming entrance, inviting guests to step inside and experience the beauty and comfort that awaits within. The Belmont's Exterior effortlessly combines style and functionality, showcasing an inviting and picturesque facade that will make a lasting impression.
緑色のカントリー風の家の外観 (メタルサイディング、混合材サイディング) の写真
1

