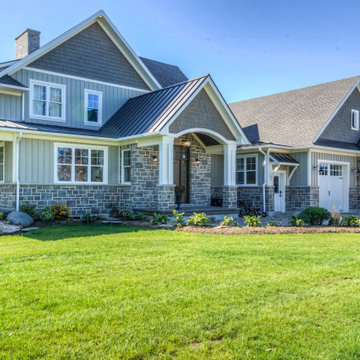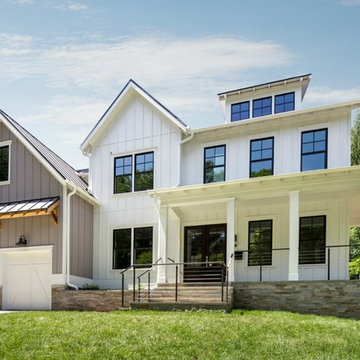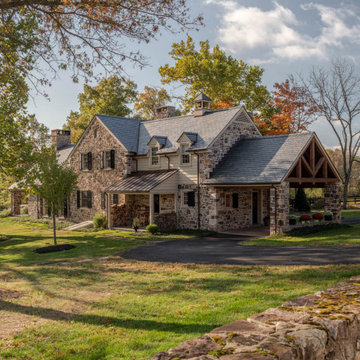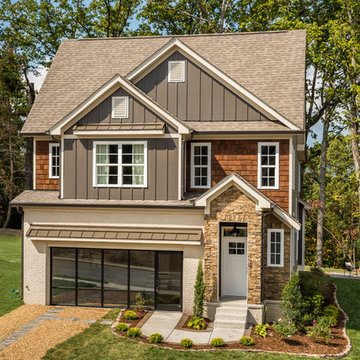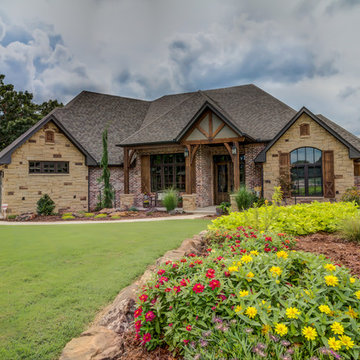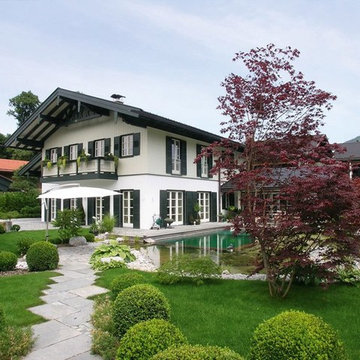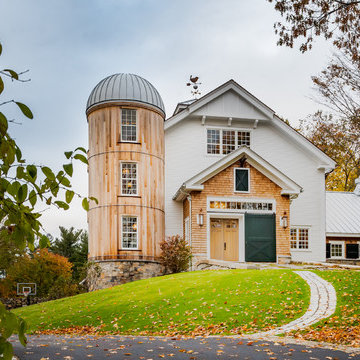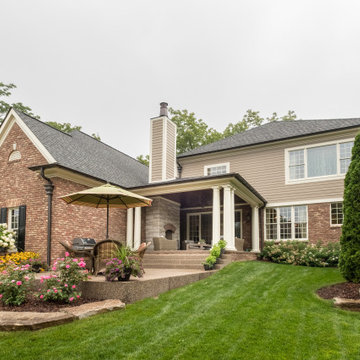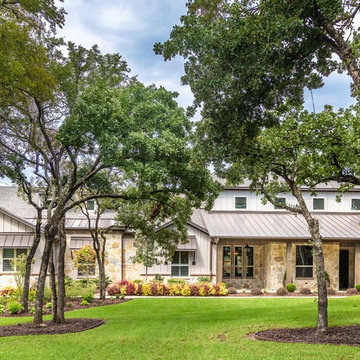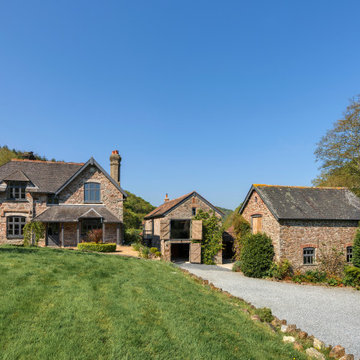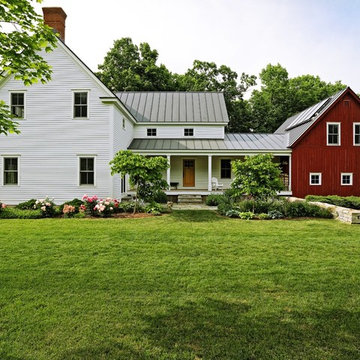緑色の、木目調のカントリー風の家の外観 (マルチカラーの外壁) の写真
絞り込み:
資材コスト
並び替え:今日の人気順
写真 1〜20 枚目(全 182 枚)
1/5

Builder: Hayes Signature Homes
Photography: Costa Christ Media
ダラスにあるカントリー風のおしゃれな家の外観 (混合材サイディング、マルチカラーの外壁) の写真
ダラスにあるカントリー風のおしゃれな家の外観 (混合材サイディング、マルチカラーの外壁) の写真
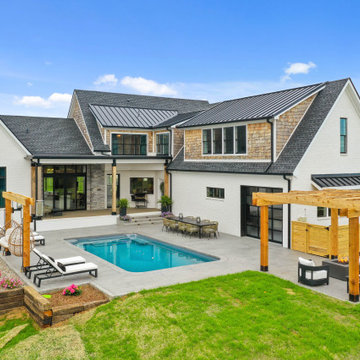
Rear view of The Durham Modern Farmhouse. View THD-1053: https://www.thehousedesigners.com/plan/1053/

The exterior has CertainTeed Monogram Seagrass Siding, the gables have Board and Batten CertainTeed 7” Herringbone, trimmed in white. The front porch is done in White Vinyl Polyrail in. Shingles are Owens Corning TrueDefinition-Driftwood. All windows are Anderson Windows. The front entry door is a Smooth-Star Shaker-Style Fiberglass Door w/Simulated Divided Lite Low E Glass.
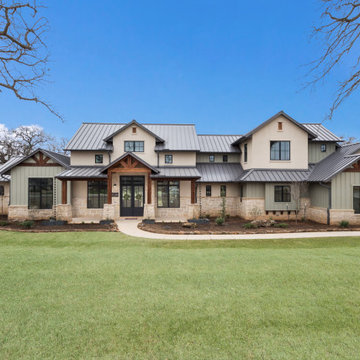
Nestled amidst lush greenery, this two-story farmhouse exudes timeless elegance. Its exterior features pristine white and cream stone wainscoting complemented by vibrant board and batten siding, evoking a charming rural aesthetic. Towering windows flood the interior with natural light, enhancing the spaciousness of the design. Stone border landscaping frames the expansive yard, completing the picturesque scene.
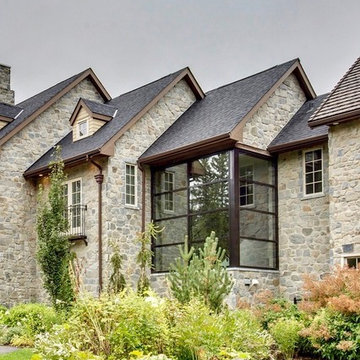
Enjoy the contrast of the contemporary glass curtain wall, within an historic looking French Country Stone facade.
カルガリーにあるラグジュアリーなカントリー風のおしゃれな家の外観 (石材サイディング、マルチカラーの外壁) の写真
カルガリーにあるラグジュアリーなカントリー風のおしゃれな家の外観 (石材サイディング、マルチカラーの外壁) の写真
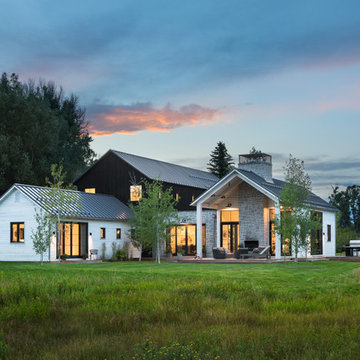
Nestled along the base of the Snake River, this house in Jackson, WY, is surrounded by nature. Design emphasis has been placed on carefully located views to the Grand Tetons, Munger Mountain, Cody Peak and Josie’s Ridge. This modern take on a farmhouse features painted clapboard siding, raised seam metal roofing, and reclaimed stone walls. Designed for an active young family, the house has multi-functional rooms with spaces for entertaining, play and numerous connections to the outdoors.
Photo by Tuck Fauntleroy
Photo by Tuck Fauntleroy

Front elevation of the design. Materials include: random rubble stonework with cornerstones, traditional lap siding at the central massing, standing seam metal roof with wood shingles (Wallaba wood provides a 'class A' fire rating).
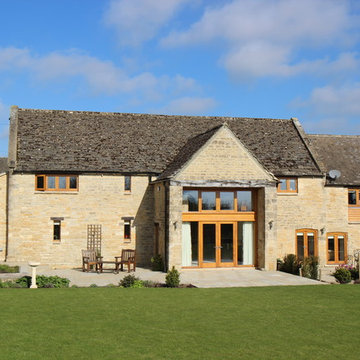
Cotswold barn conversion for a private client in Bourton-on-the-Water including design, planning and listed building, end-to-end project management and contract administration.
緑色の、木目調のカントリー風の家の外観 (マルチカラーの外壁) の写真
1
