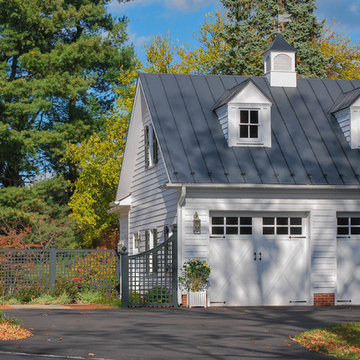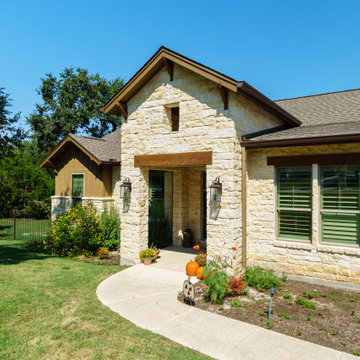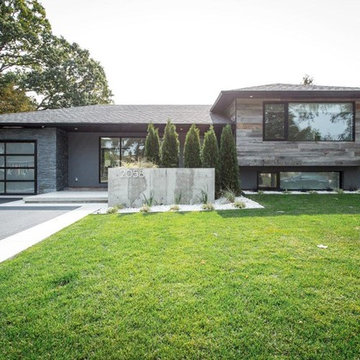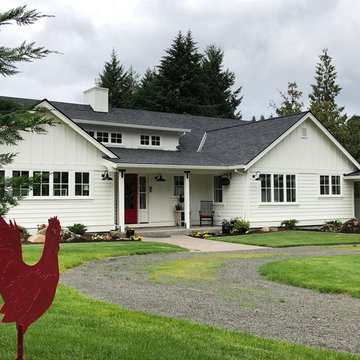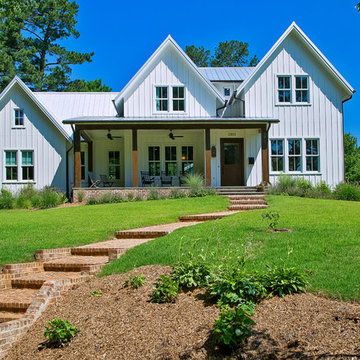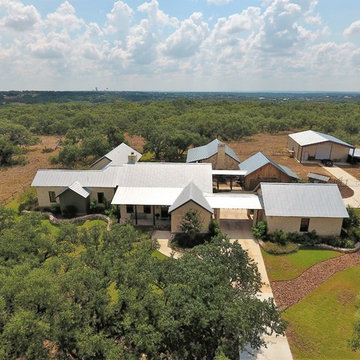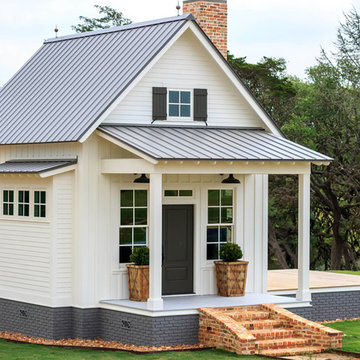中くらいな緑色の、ピンクのカントリー風の家の外観の写真
絞り込み:
資材コスト
並び替え:今日の人気順
写真 1〜20 枚目(全 2,319 枚)
1/5
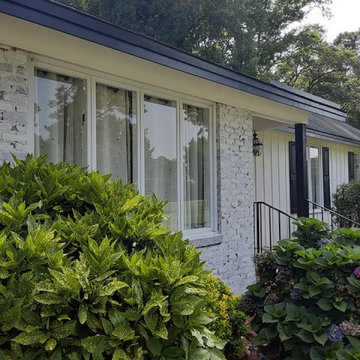
Longhouse Pro Painters performed the color change to the exterior of a 2800 square foot home in five days. The original green color was covered up by a Dove White Valspar Duramax Exterior Paint. The black fascia was not painted, however, the door casings around the exterior doors were painted black to accent the white update. The iron railing in the front entry was painted. and the white garage door was painted a black enamel. All of the siding and boxing was a color change. Overall, very well pleased with the update to this farmhouse look.

Fresh, classic white styling with brick accents and black trim
グランドラピッズにある中くらいなカントリー風のおしゃれな家の外観 (コンクリート繊維板サイディング、縦張り) の写真
グランドラピッズにある中くらいなカントリー風のおしゃれな家の外観 (コンクリート繊維板サイディング、縦張り) の写真
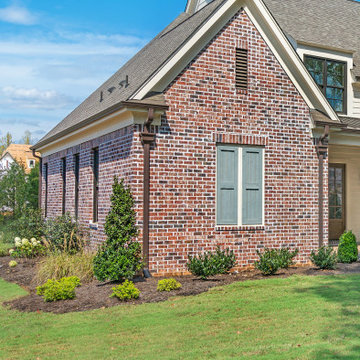
Charming home featuring Tavern Hall brick with Federal White mortar.
他の地域にある高級な中くらいなカントリー風のおしゃれな家の外観 (レンガサイディング) の写真
他の地域にある高級な中くらいなカントリー風のおしゃれな家の外観 (レンガサイディング) の写真

Beautiful Cherry HIlls Farm house, with Pool house. A mixture of reclaimed wood, full bed masonry, Steel Ibeams, and a Standing Seam roof accented by a beautiful hot tub and pool

Breezeway /
Photographer: Robert Brewster Photography /
Architect: Matthew McGeorge, McGeorge Architecture Interiors
プロビデンスにある中くらいなカントリー風のおしゃれな家の外観の写真
プロビデンスにある中くらいなカントリー風のおしゃれな家の外観の写真

Modern Farmhouse. White & black. White board and batten siding combined with painted white brick. Wood posts and porch soffit for natural colors.
ソルトレイクシティにある高級な中くらいなカントリー風のおしゃれな家の外観 (混合材サイディング、混合材屋根) の写真
ソルトレイクシティにある高級な中くらいなカントリー風のおしゃれな家の外観 (混合材サイディング、混合材屋根) の写真
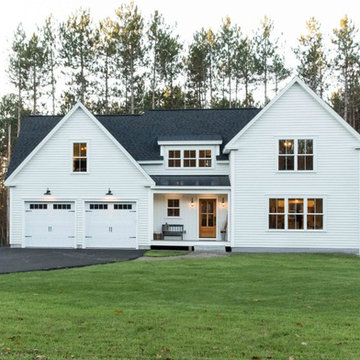
Rustic and modern design elements complement one another in this 2,480 sq. ft. three bedroom, two and a half bath custom modern farmhouse. Abundant natural light and face nailed wide plank white pine floors carry throughout the entire home along with plenty of built-in storage, a stunning white kitchen, and cozy brick fireplace.
Photos by Tessa Manning
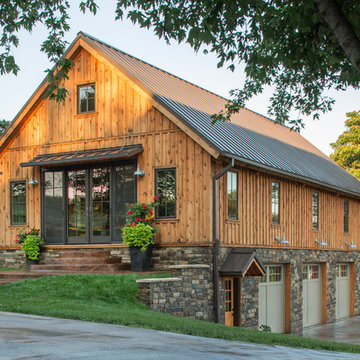
Sand Creek Post & Beam traditional wood barn used as a garage with a party loft / guest house. For more photos visit us at www.sandcreekpostandbeam.com or check us out on Facebook at www.facebook.com/SandCreekPostandBeam

This barn addition was accomplished by dismantling an antique timber frame and resurrecting it alongside a beautiful 19th century farmhouse in Vermont.
What makes this property even more special, is that all native Vermont elements went into the build, from the original barn to locally harvested floors and cabinets, native river rock for the chimney and fireplace and local granite for the foundation. The stone walls on the grounds were all made from stones found on the property.
The addition is a multi-level design with 1821 sq foot of living space between the first floor and the loft. The open space solves the problems of small rooms in an old house.
The barn addition has ICFs (r23) and SIPs so the building is airtight and energy efficient.
It was very satisfying to take an old barn which was no longer being used and to recycle it to preserve it's history and give it a new life.
中くらいな緑色の、ピンクのカントリー風の家の外観の写真
1

