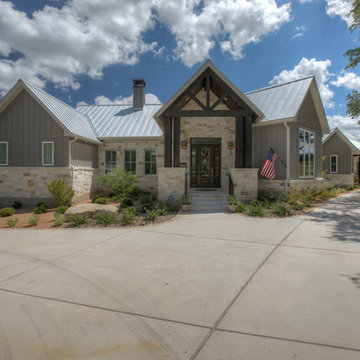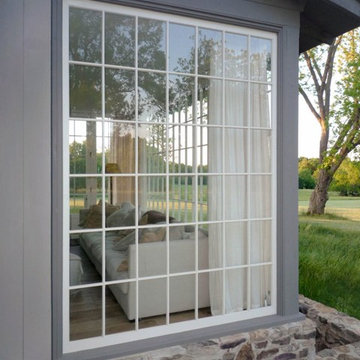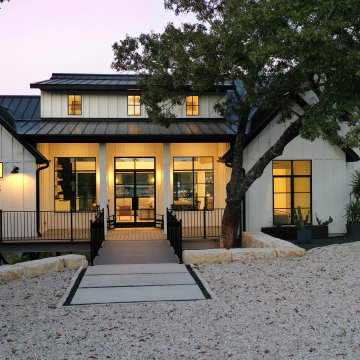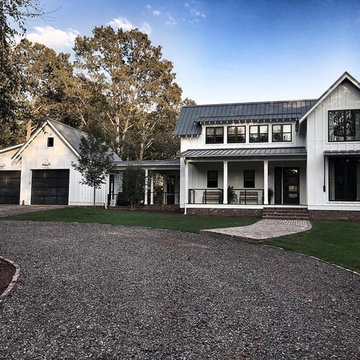中くらいなグレーのカントリー風の金属屋根の家の写真
絞り込み:
資材コスト
並び替え:今日の人気順
写真 1〜20 枚目(全 38 枚)
1/5

The Downing barn home front exterior. Jason Bleecher Photography
バーリントンにある中くらいなカントリー風のおしゃれな家の外観 (混合材サイディング) の写真
バーリントンにある中くらいなカントリー風のおしゃれな家の外観 (混合材サイディング) の写真

Front view of renovated barn with new front entry, landscaping, and creamery.
ボストンにある中くらいなカントリー風のおしゃれな家の外観の写真
ボストンにある中くらいなカントリー風のおしゃれな家の外観の写真
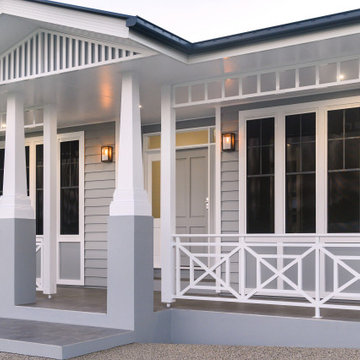
Jennifer Treloar Photography
他の地域にある高級な中くらいなカントリー風のおしゃれな家の外観 (コンクリート繊維板サイディング) の写真
他の地域にある高級な中くらいなカントリー風のおしゃれな家の外観 (コンクリート繊維板サイディング) の写真
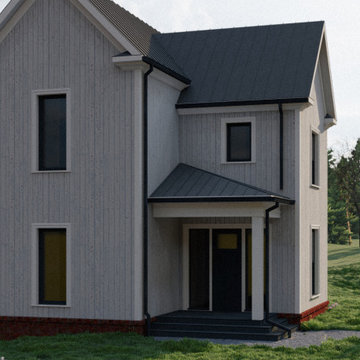
Modern two story farmhouse in Athens Georgia.
アトランタにある高級な中くらいなカントリー風のおしゃれな家の外観の写真
アトランタにある高級な中くらいなカントリー風のおしゃれな家の外観の写真

TEAM
Architect: LDa Architecture & Interiors
Builder: Lou Boxer Builder
Photographer: Greg Premru Photography
ボストンにある中くらいなカントリー風のおしゃれな家の外観 (下見板張り) の写真
ボストンにある中くらいなカントリー風のおしゃれな家の外観 (下見板張り) の写真

DRM Design Group provided Landscape Architecture services for a Local Austin, Texas residence. We worked closely with Redbud Custom Homes and Tim Brown Architecture to create a custom low maintenance- low water use contemporary landscape design. This Eco friendly design has a simple and crisp look with great contrasting colors that really accentuate the existing trees.
www.redbudaustin.com
www.timbrownarch.com
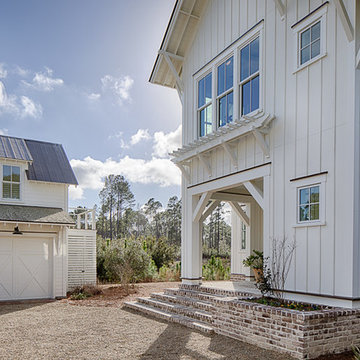
Duck Crossing is a mini compound built over time for our family in Palmetto Bluff, Bluffton, SC. We began with the small one story guest cottage, added the carriage house for our daughters and then, as we determined we needed one gathering space for friends and family, the main house. The challenge was to build a light and bright home that would take full advantage of the lake and preserve views and have enough room for everyone to congregate.
We decided to build an upside down/reverse floorplan home, where the main living areas are on the 2nd floor. We built one great room, encompassing kitchen, dining, living, deck and design studio - added tons of windows and an open staircase, vaulted the ceilings, painted everything white and did whatever else we could to make the small space feel open and welcoming - we think we accomplished this, and then some. The kitchen appliances are behind doors, the island is great for serving and gathering, the tv is hidden - all attention is to the view. When everyone needs their separate space, there are 2 bedrooms below and then additional sleeping, bathing and eating spaces in the cottage and carriage house - it is all just perfect!

After completion of expansion and exterior improvements. The owners wanted to build the deck as a DIY project.
リトルロックにある高級な中くらいなカントリー風のおしゃれな家の外観 (メタルサイディング) の写真
リトルロックにある高級な中くらいなカントリー風のおしゃれな家の外観 (メタルサイディング) の写真
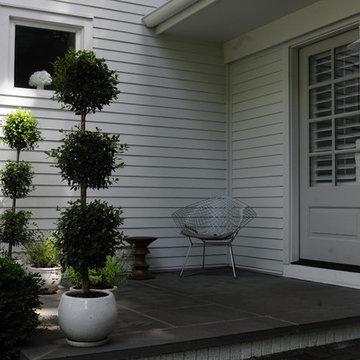
This updated Modern Farmhouse was featured in Remodeling Magazine from James Hardie. Siding & Windows Group remodeled the exterior with James Hardie Siding and Trim in Arctic White and installed Metal Roof.
Absolute clean wonderful Remodel, in which the Homeowners couldn't be happier and added their own touched to the landscape, bringing the whole look together.
See article here: http://www.remodeling.hw.net/products/exteriors/re-side-revitalizes-120-year-old-plus-summer-cottage
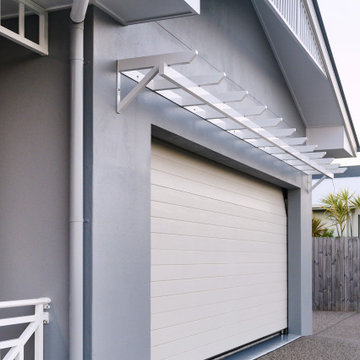
Jennifer Treloar Photography
他の地域にある高級な中くらいなカントリー風のおしゃれな家の外観 (コンクリート繊維板サイディング) の写真
他の地域にある高級な中くらいなカントリー風のおしゃれな家の外観 (コンクリート繊維板サイディング) の写真
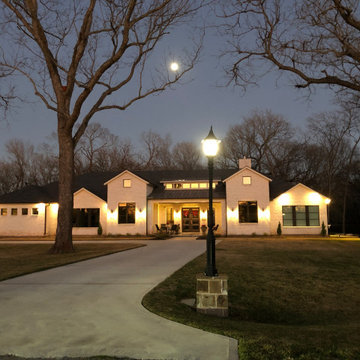
House nestled in woods in south Texas
ヒューストンにあるお手頃価格の中くらいなカントリー風のおしゃれな家の外観 (レンガサイディング) の写真
ヒューストンにあるお手頃価格の中くらいなカントリー風のおしゃれな家の外観 (レンガサイディング) の写真
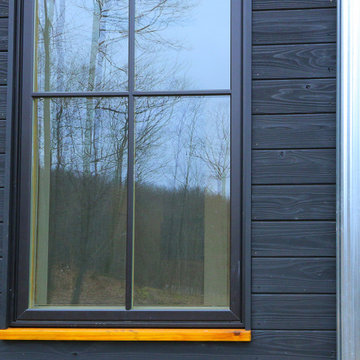
From the outside this one of a kind modern farmhouse home is set off by the contrasting materials of the Shou Sugi Ban Siding, exposed douglas fir accents and steel metal roof while the inside boasts a clean lined modern aesthetic equipped with a wood fired pizza oven. Through the design and planning phases of this home we developed a simple form that could be both beautiful and every efficient. This home is ready to be net zero with the future addition of renewable resource strategies (ie. solar panels).
中くらいなグレーのカントリー風の金属屋根の家の写真
1




