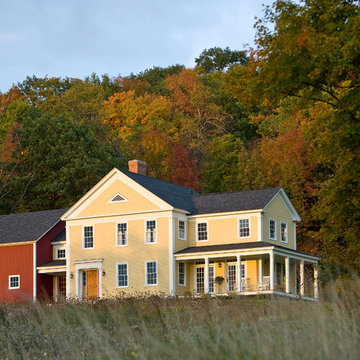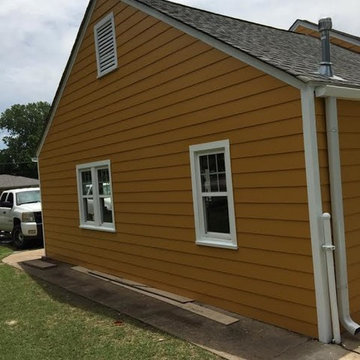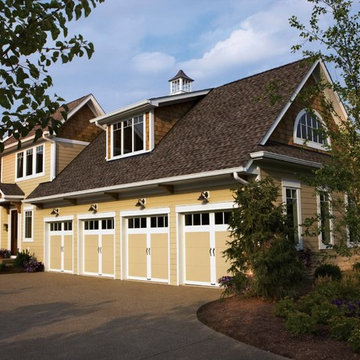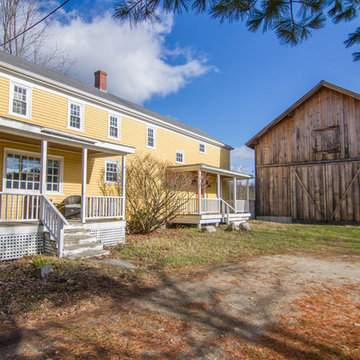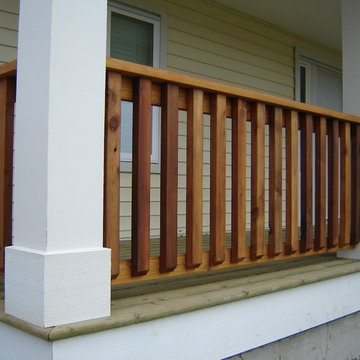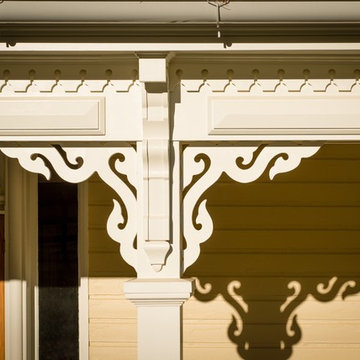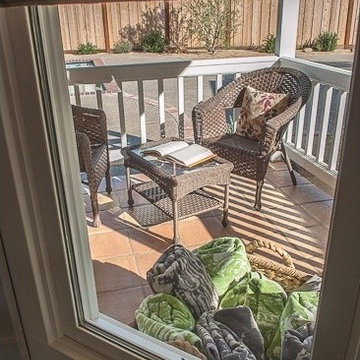ブラウンのカントリー風の家の外観 (紫の外壁、黄色い外壁) の写真
絞り込み:
資材コスト
並び替え:今日の人気順
写真 1〜20 枚目(全 33 枚)
1/5
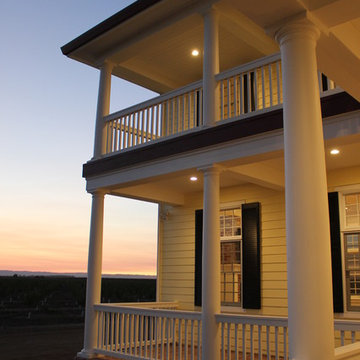
Morse custom designed and constructed Early American Farmhouse.
サクラメントにあるラグジュアリーなカントリー風のおしゃれな家の外観 (コンクリート繊維板サイディング、黄色い外壁、下見板張り) の写真
サクラメントにあるラグジュアリーなカントリー風のおしゃれな家の外観 (コンクリート繊維板サイディング、黄色い外壁、下見板張り) の写真
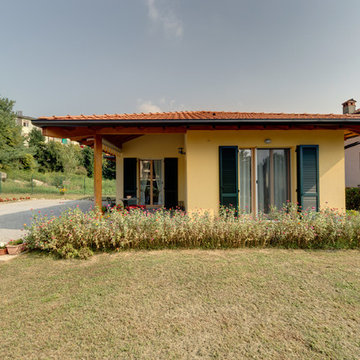
Villetta in legno con pareti prefabbricate.
ミラノにある小さなカントリー風のおしゃれな家の外観 (漆喰サイディング、黄色い外壁) の写真
ミラノにある小さなカントリー風のおしゃれな家の外観 (漆喰サイディング、黄色い外壁) の写真
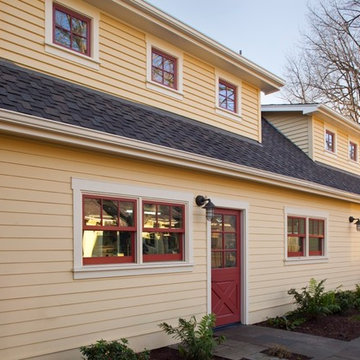
Rick Pharaoh
サンフランシスコにある高級なカントリー風のおしゃれな家の外観 (ビニールサイディング、黄色い外壁) の写真
サンフランシスコにある高級なカントリー風のおしゃれな家の外観 (ビニールサイディング、黄色い外壁) の写真
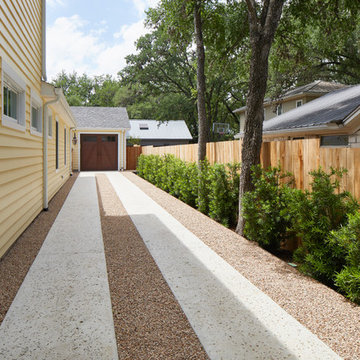
Woodmont Ave. Residence Driveway. Construction by RisherMartin Fine Homes. Photography by Andrea Calo. Landscaping by West Shop Design.
オースティンにあるカントリー風のおしゃれな家の外観 (黄色い外壁) の写真
オースティンにあるカントリー風のおしゃれな家の外観 (黄色い外壁) の写真
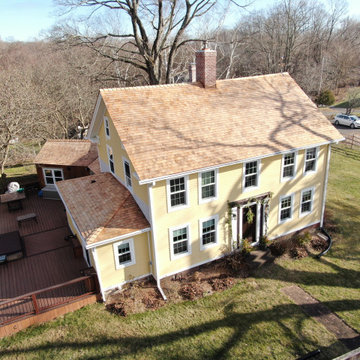
Front view of a wood roof replacement on this historic North Branford farmhouse. Built in 1815, this angle reveals the ridge cap detail across the top and shed roof extension for the side entryway. We Installed Ice and Water barrier at the edges and ridge and around chimneys (which we also replaced - see that project here on Houzz). We installed 18" Western Red Cedar perfection shingles across all roofing and a top bay windows. All valleys and chimney/vent protrusions were flashed with copper, in keeping with the traditional look of the period.
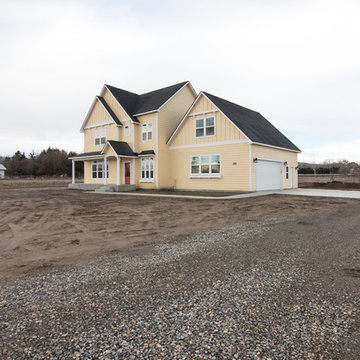
Photos by Becky Pospical
他の地域にあるお手頃価格のカントリー風のおしゃれな家の外観 (コンクリート繊維板サイディング、黄色い外壁) の写真
他の地域にあるお手頃価格のカントリー風のおしゃれな家の外観 (コンクリート繊維板サイディング、黄色い外壁) の写真
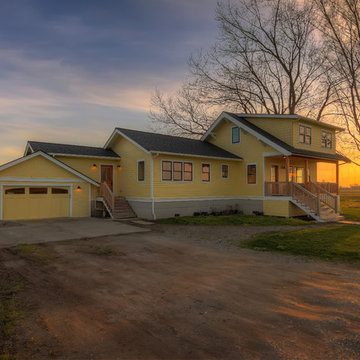
Blanchard Mountain Farm, a small certified organic vegetable farm, sits in an idyllic location; where the Chuckanut Mountains come down to meet the Samish river basin. The owners found and fell in love with the land, knew it was the right place to start their farm, but realized the existing farmhouse was riddled with water damage, poor energy efficiency, and ill-conceived additions. Our remodel team focused their efforts on returning the farmhouse to its craftsman roots, while addressing the structure’s issues, salvaging building materials, and upgrading the home’s performance. Despite removing the roof and taking the entire home down to the studs, we were able to preserve the original fir floors and repurpose much of the original roof framing as rustic wainscoting and paneling. The indoor air quality and heating efficiency were vastly improved with the additions of a heat recovery ventilator and ductless heat pump. The building envelope was upgraded with focused air-sealing, new insulation, and the installation of a ventilation cavity behind the cedar siding. All of these details work together to create an efficient, highly durable home that preserves all the charms a century old farmhouse.
Design by Deborah Todd Building Design Services
Photography by C9 Photography
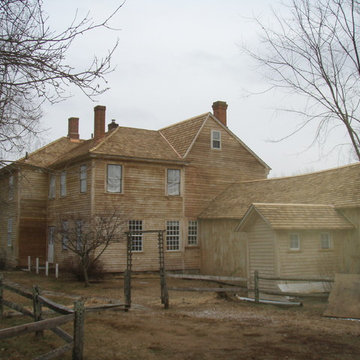
An amazing amount of hard work and skilled labor went in to getting this 18th century home back to its original exposed cedar siding! All done without making any hazardous dust or harming any of the nature and landscape.
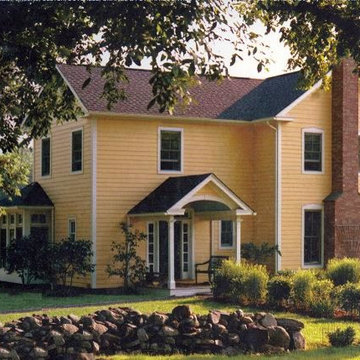
The original design intent of this new custom home was to recreate the style and feel of a early 20th century working farm, while providing all new modern fixtures, appliances, systems and conveniences. In addition to using salvaged antique hand-hewn beams on the interior living spaces, a large c. 1840 timber frame hay barn (from Ontario, Canada) was reconstructed and re-purposed for riding and carriage horses.
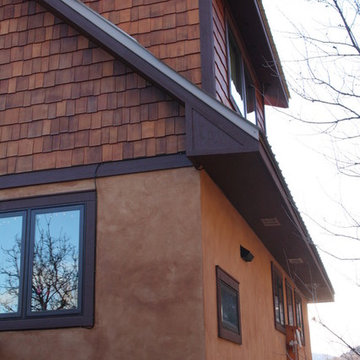
back deck looking along north side. can see the mottled antiqued stucco finish and irregular shingles
アルバカーキにある高級な中くらいなカントリー風のおしゃれな家の外観 (混合材サイディング、黄色い外壁) の写真
アルバカーキにある高級な中くらいなカントリー風のおしゃれな家の外観 (混合材サイディング、黄色い外壁) の写真
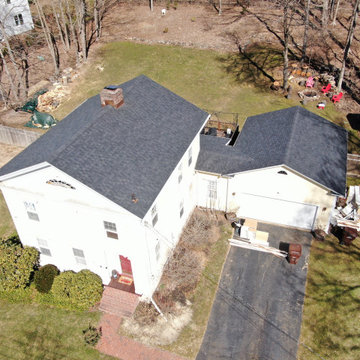
Overhead view of a new architectural asphalt roof installation on this historic North Branford, Connecticut residence. The main home features a box gable roof, which connects under a shed roof at the rear of the home to an open gable garage with the same roof proportions. After removing the previous roof down to the decking, we covered this roof with a continuous CertainTeed ice and water underlayment membrane. We then installed 3,000 square feet of CertainTeed Landmark architectural asphalt shingles in Charcoal Black. The job was topped off with a ridge vent on the primary residence and copper protrusion flashing.
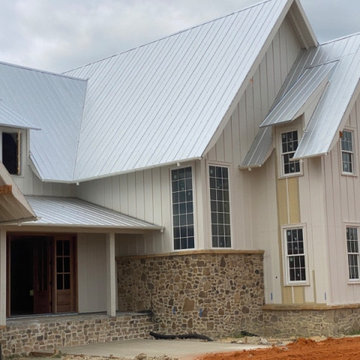
Metal roof on multiple buildings.
バーミングハムにある高級な巨大なカントリー風のおしゃれな家の外観 (混合材サイディング、黄色い外壁) の写真
バーミングハムにある高級な巨大なカントリー風のおしゃれな家の外観 (混合材サイディング、黄色い外壁) の写真
ブラウンのカントリー風の家の外観 (紫の外壁、黄色い外壁) の写真
1
