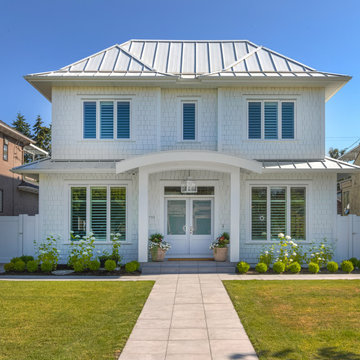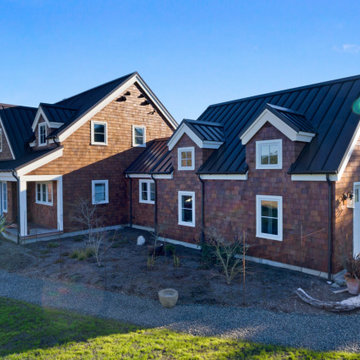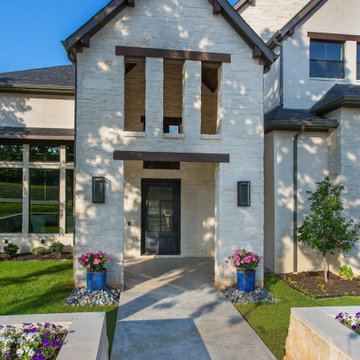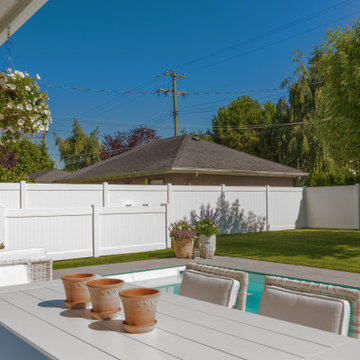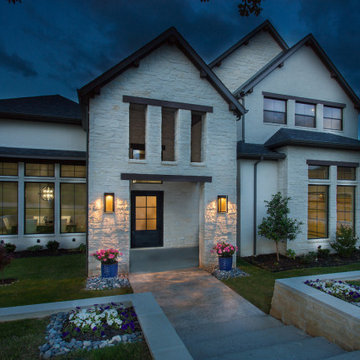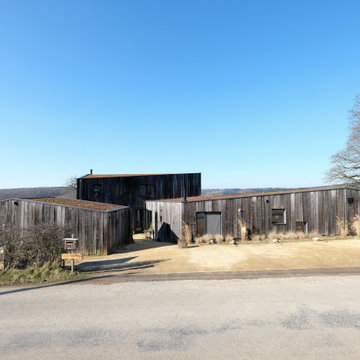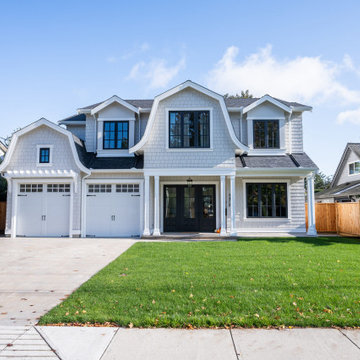巨大な青いカントリー風の大きな家 (ウッドシングル張り) の写真
絞り込み:
資材コスト
並び替え:今日の人気順
写真 1〜20 枚目(全 30 枚)

This custom home was completed in the Fall of 2018. This home is 3,500 sq ft across 2 finished floors. The first floor contains a one car garage, a dream chef's kitchen, office, dining room, living room and mudroom. The second floor has 4 bedrooms, a reading room, 3 full baths and a laundry room. There is also a secret tunnel connecting two of the kid's bedrooms!

This coastal farmhouse design is destined to be an instant classic. This classic and cozy design has all of the right exterior details, including gray shingle siding, crisp white windows and trim, metal roofing stone accents and a custom cupola atop the three car garage. It also features a modern and up to date interior as well, with everything you'd expect in a true coastal farmhouse. With a beautiful nearly flat back yard, looking out to a golf course this property also includes abundant outdoor living spaces, a beautiful barn and an oversized koi pond for the owners to enjoy.
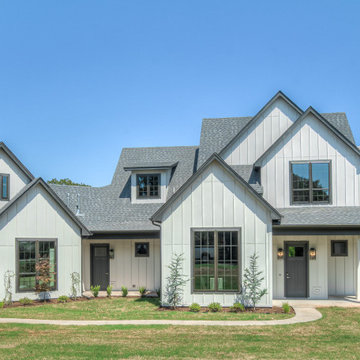
Front View of Crystal Falls. View plan THD-8677: https://www.thehousedesigners.com/plan/crystal-falls-8677/
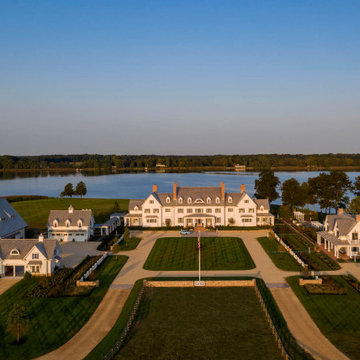
BORN OF A LIFELONG DREAM for an incomparable waterfront retreat, this estate combines quiet sophistication and unapologetic romanticism. The residence, located on Maryland’s idyllic Eastern Shore, encompasses 44,000 square feet of luxury … the epitome of grandeur in the form of a private sanctuary. Stunning gardens and dramatic water views wrap around its seven structures, which are thoughtfully positioned on more than 150 acres.
The estate’s structures, which include a main house, timber-frame entertaining barn, guest house, carriage house, automobile barn, pool house, and a sheep shed, offer fine architectural detailing and rich finishings throughout, creating a truly magical haven.
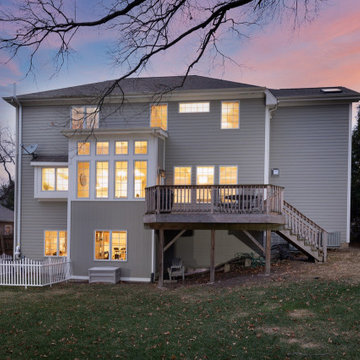
Architect: Meyer Design
Photos: Reel Tour Media
シカゴにあるお手頃価格のカントリー風のおしゃれな家の外観 (コンクリート繊維板サイディング、混合材屋根、ウッドシングル張り) の写真
シカゴにあるお手頃価格のカントリー風のおしゃれな家の外観 (コンクリート繊維板サイディング、混合材屋根、ウッドシングル張り) の写真
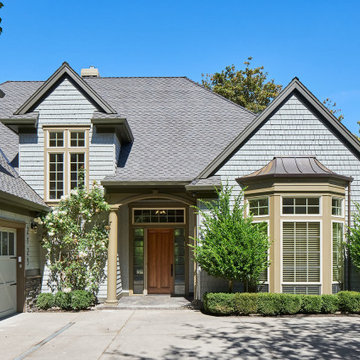
This Lake Oswego home was redesigned from traditional and tired to a unique, whimsical, and relaxed mixture of farmhouse and industrial design. Lots of wood and other natural materials are accented by soft blues and burgundy throughout. The exterior gives an inviting hint to what's inside, with shingle siding, a bay window with copper roof covering, and a carriage style garage door.
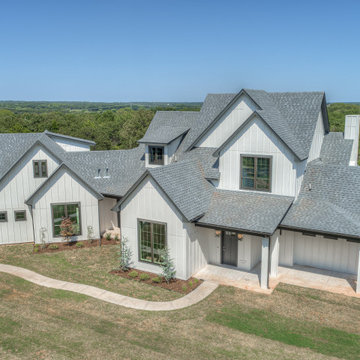
Front View (Aerial) of Crystal Falls with a 3-Car Garage. View plan THD-8677: https://www.thehousedesigners.com/plan/crystal-falls-8677/
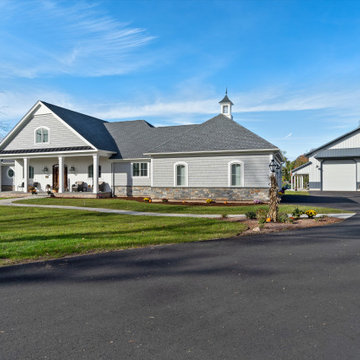
This coastal farmhouse design is destined to be an instant classic. This classic and cozy design has all of the right exterior details, including gray shingle siding, crisp white windows and trim, metal roofing stone accents and a custom cupola atop the three car garage. It also features a modern and up to date interior as well, with everything you'd expect in a true coastal farmhouse. With a beautiful nearly flat back yard, looking out to a golf course this property also includes abundant outdoor living spaces, a beautiful barn and an oversized koi pond for the owners to enjoy.
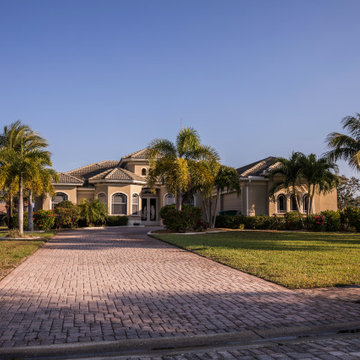
Escape to the tranquility of our meticulously designed farmhouse, a harmonious blend of classic allure and contemporary comfort. Our large stucco home exudes timeless charm against the backdrop of the picturesque countryside. Immerse yourself in the natural beauty that surrounds, as towering palm trees and flourishing outdoor flora create a verdant oasis.
Step through the glass windows and doors that illuminate the inviting entry, granting access to a world of serenity within. Our farmhouse is more than just a home; it's a sanctuary where every corner reveals thoughtful design and attention to detail. The stucco home exterior is a testament to craftsmanship, seamlessly merging with the scenic outdoor garden.
Enjoy the seamless transition between indoor and outdoor living, with a carefully curated landscape that includes outdoor trees and a variety of vibrant plants and flowers. Whether you are lounging in the well-tended grassy areas or admiring the architectural elegance from the shingle roof, our farmhouse offers an escape from the ordinary.
This large family house is a haven for those seeking a balance of sophistication and warmth. Embrace the allure of farmhouse living, where each day unfolds amidst the beauty of nature and the comfort of modern amenities. Discover a lifestyle that captures the essence of timeless appeal in our thoughtfully crafted farmhouse retreat.
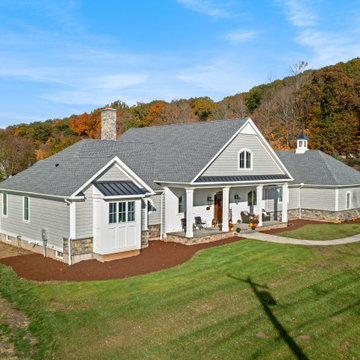
This coastal farmhouse design is destined to be an instant classic. This classic and cozy design has all of the right exterior details, including gray shingle siding, crisp white windows and trim, metal roofing stone accents and a custom cupola atop the three car garage. It also features a modern and up to date interior as well, with everything you'd expect in a true coastal farmhouse. With a beautiful nearly flat back yard, looking out to a golf course this property also includes abundant outdoor living spaces, a beautiful barn and an oversized koi pond for the owners to enjoy.
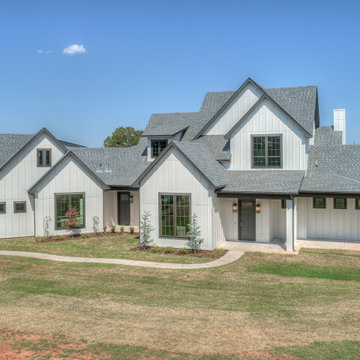
Front View (Aerial) of Crystal Falls with a 3-Car Garage. View plan THD-8677: https://www.thehousedesigners.com/plan/crystal-falls-8677/
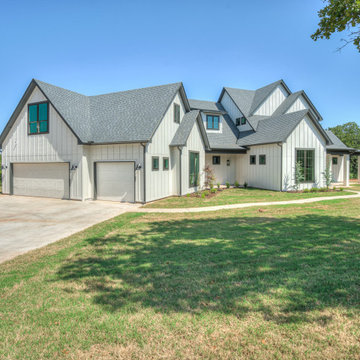
Left View of Crystal Falls. View plan THD-8677: https://www.thehousedesigners.com/plan/crystal-falls-8677/
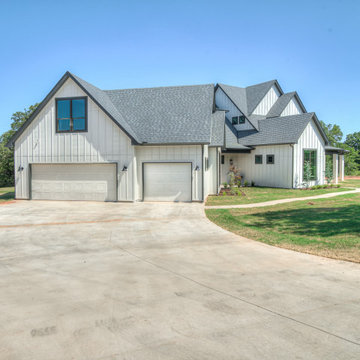
Left View of Crystal Falls with a 3-Car Garage. View plan THD-8677: https://www.thehousedesigners.com/plan/crystal-falls-8677/
巨大な青いカントリー風の大きな家 (ウッドシングル張り) の写真
1
