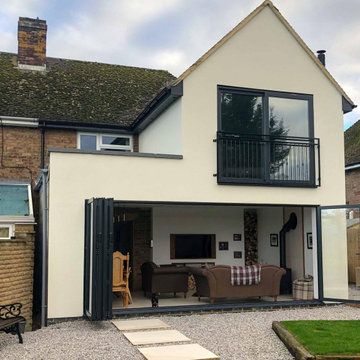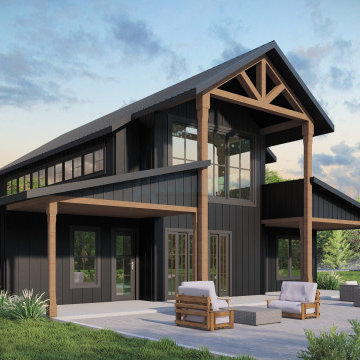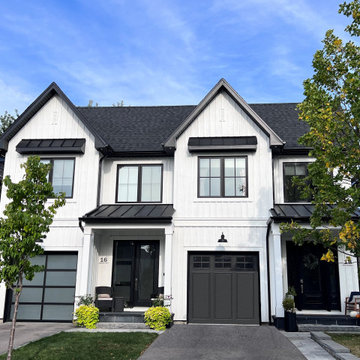カントリー風の家の外観 (デュープレックス) の写真
絞り込み:
資材コスト
並び替え:今日の人気順
写真 1〜4 枚目(全 4 枚)
1/5

This Contemporary Rear Extension, one of our recent architectural projects, stands testimony of the symbiotic fusion between the industrial design ethos and the quintessential charm of a 1930s semi-detached domicile. This project, through its meticulously orchestrated renovation, has aloowed us to demonstrate the ability to combine modern design principles with the enduring appeal of traditional architecture.

Indulge in the perfect fusion of modern comfort and rustic allure with our exclusive Barndominium House Plan. Spanning 3915 sq-ft, it begins with a captivating entry porch, setting the stage for the elegance that lies within.

Indulge in the perfect fusion of modern comfort and rustic allure with our exclusive Barndominium House Plan. Spanning 3915 sq-ft, it begins with a captivating entry porch, setting the stage for the elegance that lies within.
カントリー風の家の外観 (デュープレックス) の写真
1
