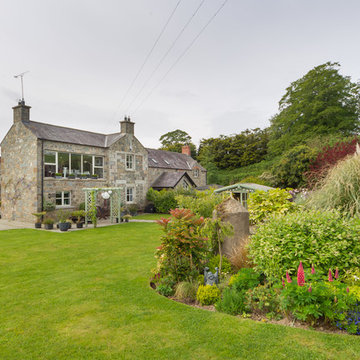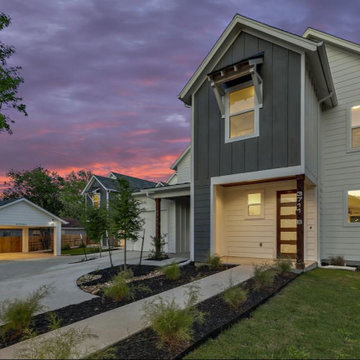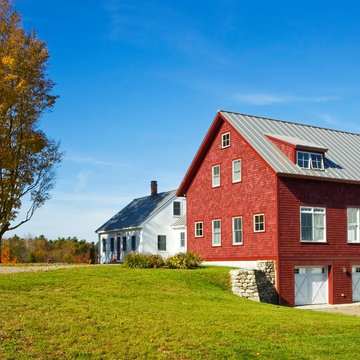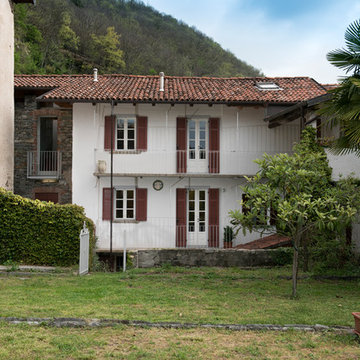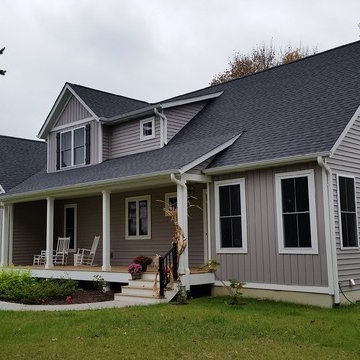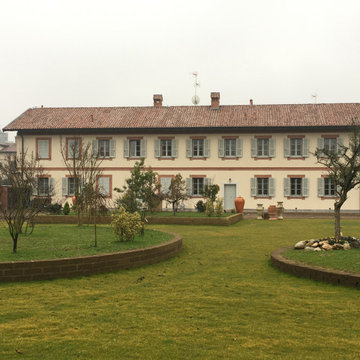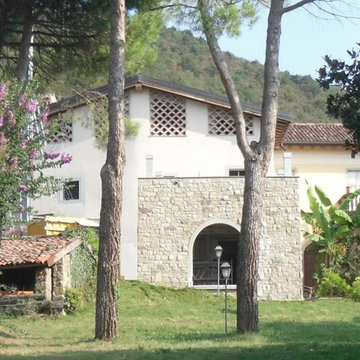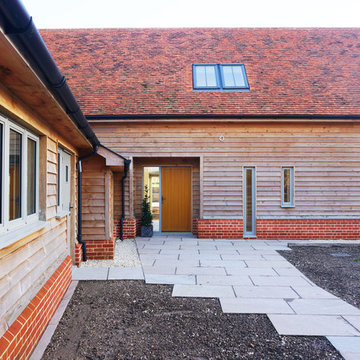緑色の、赤いカントリー風の家の外観 (デュープレックス) の写真
絞り込み:
資材コスト
並び替え:今日の人気順
写真 1〜20 枚目(全 27 枚)
1/5

Indulge in the perfect fusion of modern comfort and rustic allure with our exclusive Barndominium House Plan. Spanning 3915 sq-ft, it begins with a captivating entry porch, setting the stage for the elegance that lies within.
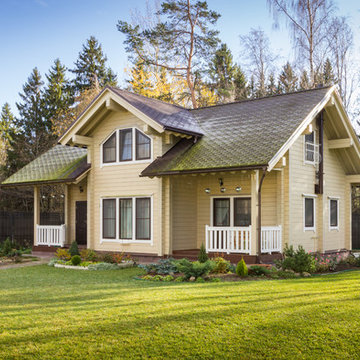
Михаил Устинов – фотограф
fixhaus.ru – проект и реализация
サンクトペテルブルクにあるカントリー風のおしゃれな家の外観 (デュープレックス) の写真
サンクトペテルブルクにあるカントリー風のおしゃれな家の外観 (デュープレックス) の写真
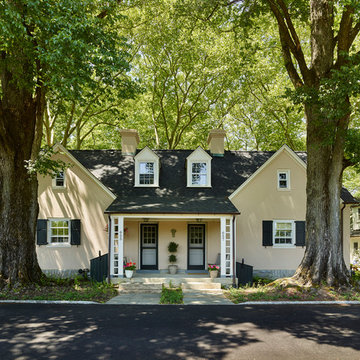
Exterior of renovated farm cottages
Photo: Jeffrey Totaro
フィラデルフィアにある高級な中くらいなカントリー風のおしゃれな家の外観 (漆喰サイディング、デュープレックス) の写真
フィラデルフィアにある高級な中くらいなカントリー風のおしゃれな家の外観 (漆喰サイディング、デュープレックス) の写真
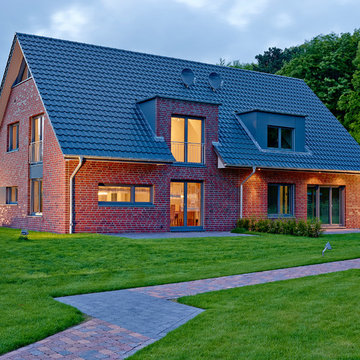
Dies ist unser Doppelhaus als Musterhaus mit je 116,40 m² Wohnfläche. Als beispielhafte Gestaltungsmöglichkeit wurde sowohl eine Gaube als auch ein Zwerchgiebel gebaut.
Weitere Informationen und Bilder, wie auch die Grundrisse finden Sie auf unserer Website: https://www.mittelstaedt-haus.de/
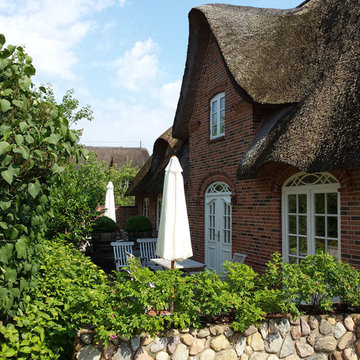
Architekt Nils Gereke - Ihr Architekt auf den Inseln Amrum, Sylt und Föhr
ハンブルクにあるラグジュアリーなカントリー風のおしゃれな家の外観 (レンガサイディング、デュープレックス) の写真
ハンブルクにあるラグジュアリーなカントリー風のおしゃれな家の外観 (レンガサイディング、デュープレックス) の写真
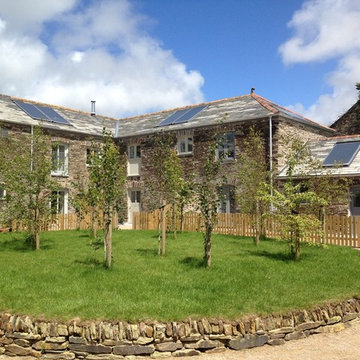
This collection of dilapidated barns was converted into five contemporary homes, retaining many original features and the historic character of the buildings.
A disused piggery was renovated to provide storage facilities and ample parking and landscaped gardens provide amenity space for residents.
As part of the conversion, a lost section of building and courtyard was reinstated, restoring the integrity of the original 1870 design.
The natural slate roofs and original stone walls were repaired using local, natural materials and solar panels and other energy saving measures have helped to ensure a significant improvement to the building’s sustainability.
The development has provided much needed permanent, residential accommodation in the locality.
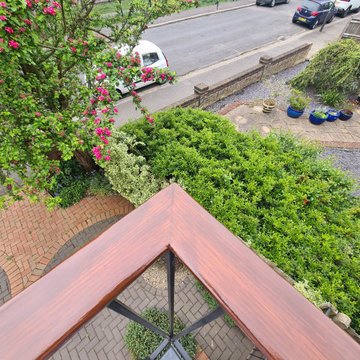
Full coating strip of the exterior handrail, clean the wood and new product application. Dust free sanding equipment been use and best exterior varnishes to make this job last. Mi Decor is specialising in all wood restoration and external coating application in Wimbledon, South West London and Surrey.
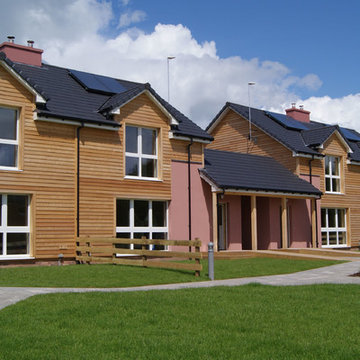
Dormont Park is a development of 8 low energy homes in rural South Scotland. Built to PassivHaus standards, they are so airtight and energy efficient that the entire house can be heated with just one small radiator.
Here you can see the exterior of the semi-detached houses, which are clad with larch and pink render.
The project has been lifechanging for some of the tenants, who found the improved air quality of a Passivhaus resolved long standing respiratory health issues. Others who had been struggling with fuel poverty in older rentals found the low heating costs meant they now had much more disposable income to improve their quality of life.
Photo © White Hill Design Studio LLP
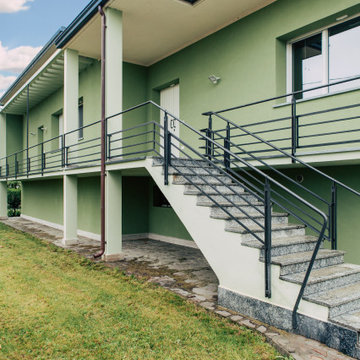
Ristrutturazione totale
Si tratta di una piccola villetta di campagna degli anni '50 a piano rialzato. Completamente trasformata in uno stile più moderno, ma totalmente su misura del cliente. Eliminando alcuni muri si sono creati spazi ampi e più fruibili rendendo gli ambienti pieni di vita e luce.
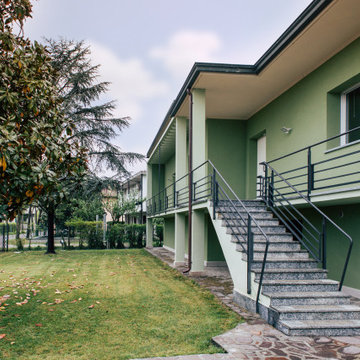
Ristrutturazione totale
Si tratta di una piccola villetta di campagna degli anni '50 a piano rialzato. Completamente trasformata in uno stile più moderno, ma totalmente su misura del cliente. Eliminando alcuni muri si sono creati spazi ampi e più fruibili rendendo gli ambienti pieni di vita e luce.
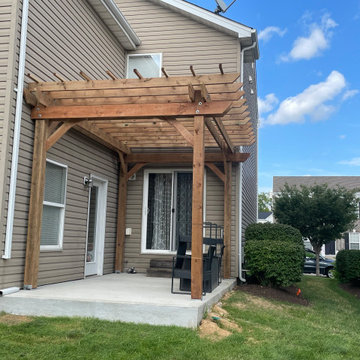
Cedar-toned Pergola built to accommodate new concrete slab.
セントルイスにある高級な中くらいなカントリー風のおしゃれな家の外観 (ビニールサイディング、デュープレックス、下見板張り) の写真
セントルイスにある高級な中くらいなカントリー風のおしゃれな家の外観 (ビニールサイディング、デュープレックス、下見板張り) の写真
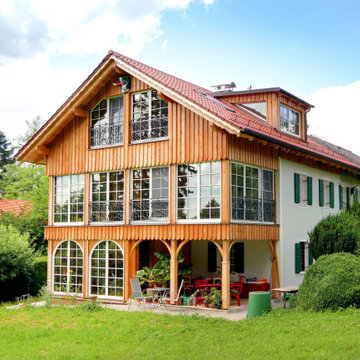
Ansicht von Südosten mit neuem Dach mit Gaube und neuem Anbau in Holzbauweise und großzügiger Verglasung. Vor Sanierungsbeginn war das Haus in einem sehr schlechten Zustand ohne ausgebautes Dach
緑色の、赤いカントリー風の家の外観 (デュープレックス) の写真
1
