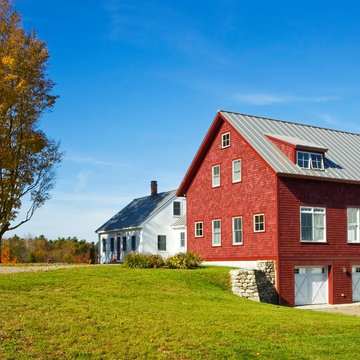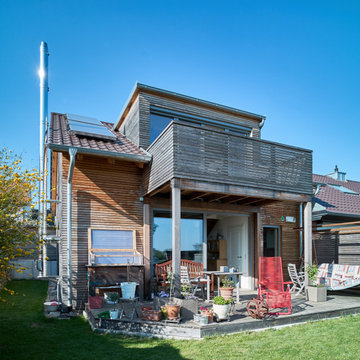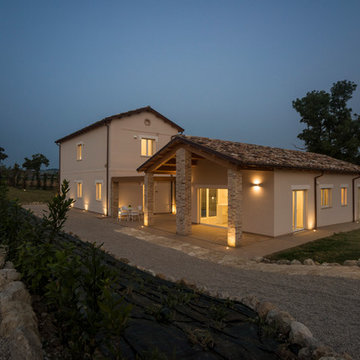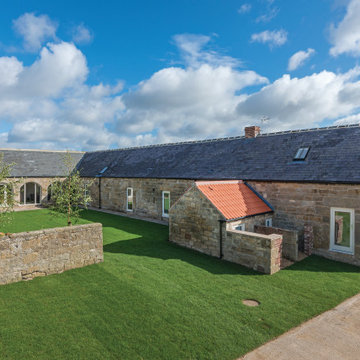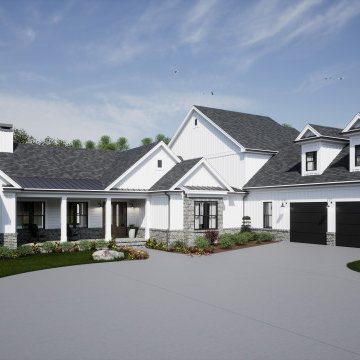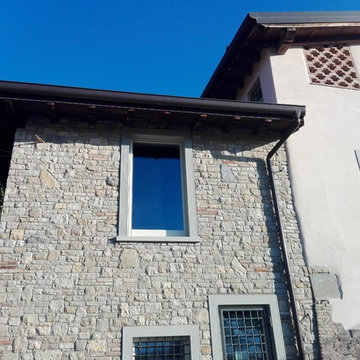青いカントリー風の切妻屋根の家 (デュープレックス) の写真
絞り込み:
資材コスト
並び替え:今日の人気順
写真 1〜18 枚目(全 18 枚)
1/5
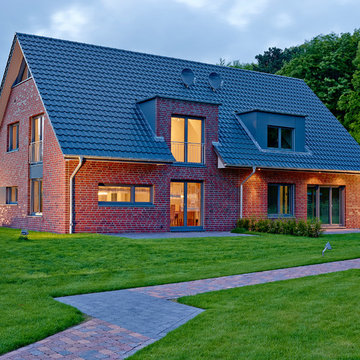
Dies ist unser Doppelhaus als Musterhaus mit je 116,40 m² Wohnfläche. Als beispielhafte Gestaltungsmöglichkeit wurde sowohl eine Gaube als auch ein Zwerchgiebel gebaut.
Weitere Informationen und Bilder, wie auch die Grundrisse finden Sie auf unserer Website: https://www.mittelstaedt-haus.de/
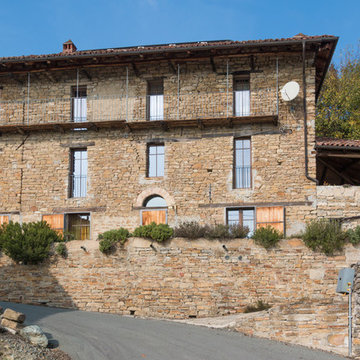
Andrea Chiesa è Progetto Immagine
トゥーリンにある中くらいなカントリー風のおしゃれな家の外観 (石材サイディング、マルチカラーの外壁、デュープレックス) の写真
トゥーリンにある中くらいなカントリー風のおしゃれな家の外観 (石材サイディング、マルチカラーの外壁、デュープレックス) の写真
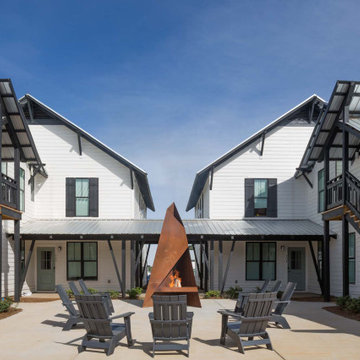
Student Housing Community in Duplexes linked together for Fraternities and Sororities
International Design Awards Honorable Mention for Professional Design
2018 American Institute of Building Design Best in Show
2018 American Institute of Building Design Grand ARDA American Residential Design Award for Multi-Family of the Year
2018 American Institute of Building Design Grand ARDA American Residential Design Award for Design Details
2018 NAHB Best in American Living Awards Gold Award for Detail of the Year
2018 NAHB Best in American Living Awards Gold Award for Student Housing
2019 Student Housing Business National Innovator Award for Best Student Housing Design over 400 Beds
AIA Chapter Housing Citation
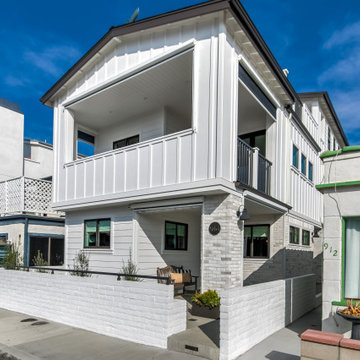
This a 3,245 square foot three-story duplex with attached two-car garage and tandem carport parking is located on the Balboa Peninsula in Newport Beach, California.
This is the second duplex I have designed for my clients Dan and Cathy.
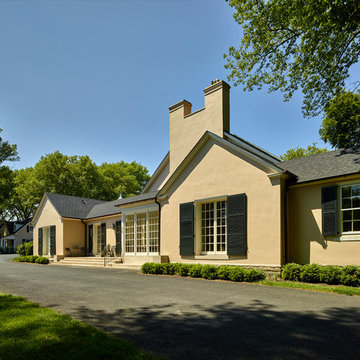
Exterior of renovated farm cottages
Photo: Jeffrey Totaro
フィラデルフィアにある高級な中くらいなカントリー風のおしゃれな家の外観 (漆喰サイディング、デュープレックス) の写真
フィラデルフィアにある高級な中くらいなカントリー風のおしゃれな家の外観 (漆喰サイディング、デュープレックス) の写真
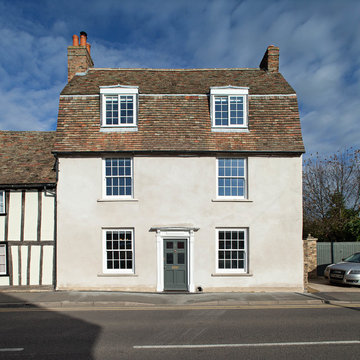
Peter Landers
ケンブリッジシャーにあるお手頃価格のカントリー風のおしゃれな家の外観 (漆喰サイディング、デュープレックス) の写真
ケンブリッジシャーにあるお手頃価格のカントリー風のおしゃれな家の外観 (漆喰サイディング、デュープレックス) の写真
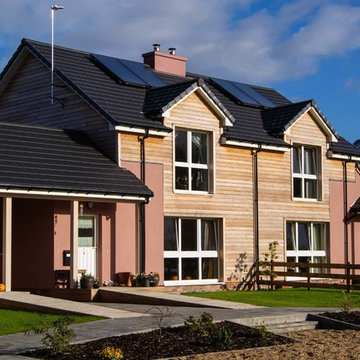
Dormont Park is a development of 8 low energy homes in rural South Scotland. Built to PassivHaus standards, they are so airtight and energy efficient that the entire house can be heated with just one small radiator.
Here you can see the exterior of the semi-detached houses, which are clad with larch and pink render.
The project has been lifechanging for some of the tenants, who found the improved air quality of a Passivhaus resolved long standing respiratory health issues. Others who had been struggling with fuel poverty in older rentals found the low heating costs meant they now had much more disposable income to improve their quality of life.
Photo © White Hill Design Studio LLP
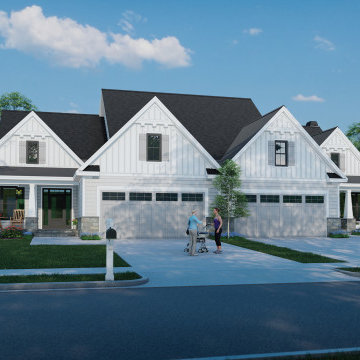
Discover double the cottage charm in this darling duplex design. Mirrored gables, shutters, and a cozy front porch enhance the facade. Each unit has a two-car garage with storage space. Inside, the great room is open to the dining room and island kitchen while a rear porch with skylights invites outdoor relaxation. Additional amenities include a pantry, powder room, and a utility room with a laundry sink. Two equally sized master suites complete this efficient one-story design.
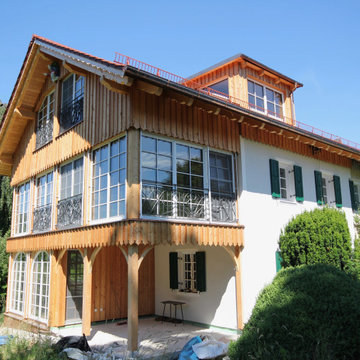
Ansicht von Osten kurz vor Fertigstellung
ミュンヘンにあるお手頃価格の中くらいなカントリー風のおしゃれな家の外観 (デュープレックス) の写真
ミュンヘンにあるお手頃価格の中くらいなカントリー風のおしゃれな家の外観 (デュープレックス) の写真
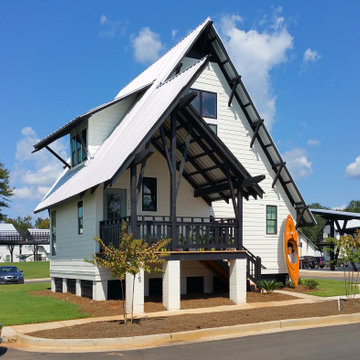
Student Housing Community in Duplexes linked together for Fraternities and Sororities
International Design Awards Honorable Mention for Professional Design
2018 American Institute of Building Design Best in Show
2018 American Institute of Building Design Grand ARDA American Residential Design Award for Multi-Family of the Year
2018 American Institute of Building Design Grand ARDA American Residential Design Award for Design Details
2018 NAHB Best in American Living Awards Gold Award for Detail of the Year
2018 NAHB Best in American Living Awards Gold Award for Student Housing
2019 Student Housing Business National Innovator Award for Best Student Housing Design over 400 Beds
AIA Chapter Housing Citation
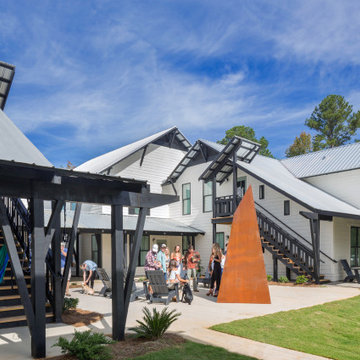
Student Housing Community in Duplexes linked together for Fraternities and Sororities
International Design Awards Honorable Mention for Professional Design
2018 American Institute of Building Design Best in Show
2018 American Institute of Building Design Grand ARDA American Residential Design Award for Multi-Family of the Year
2018 American Institute of Building Design Grand ARDA American Residential Design Award for Design Details
2018 NAHB Best in American Living Awards Gold Award for Detail of the Year
2018 NAHB Best in American Living Awards Gold Award for Student Housing
2019 Student Housing Business National Innovator Award for Best Student Housing Design over 400 Beds
AIA Chapter Housing Citation
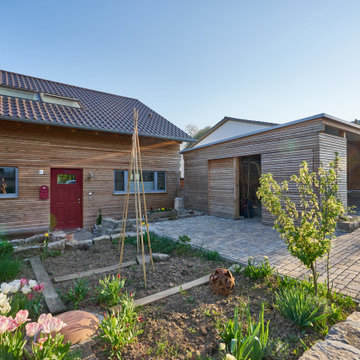
Doppelhaushälfte in Holzständerbauweise
他の地域にあるお手頃価格の小さなカントリー風のおしゃれな家の外観 (デュープレックス、下見板張り) の写真
他の地域にあるお手頃価格の小さなカントリー風のおしゃれな家の外観 (デュープレックス、下見板張り) の写真
青いカントリー風の切妻屋根の家 (デュープレックス) の写真
1
