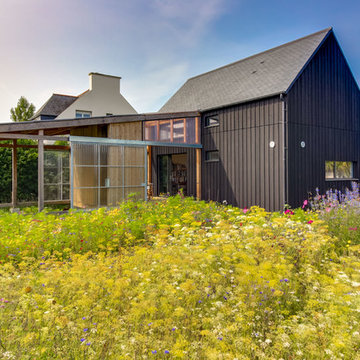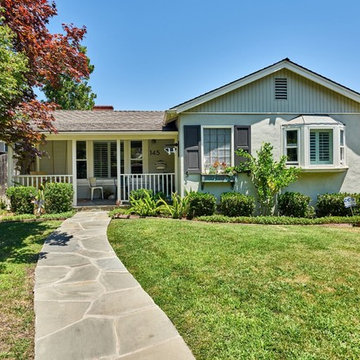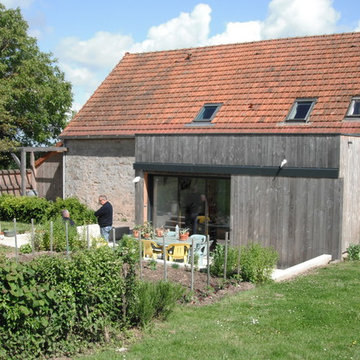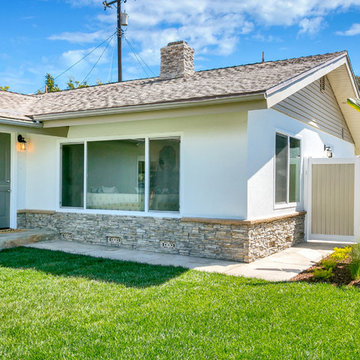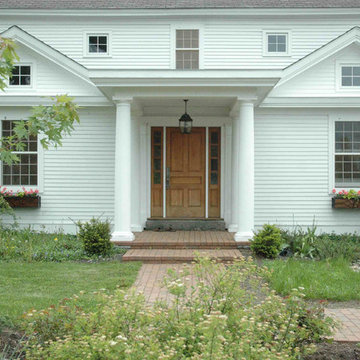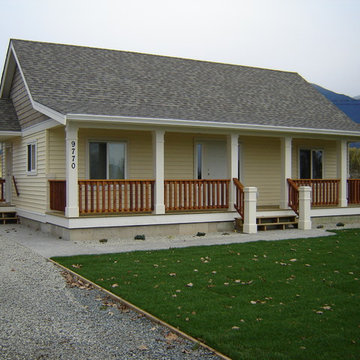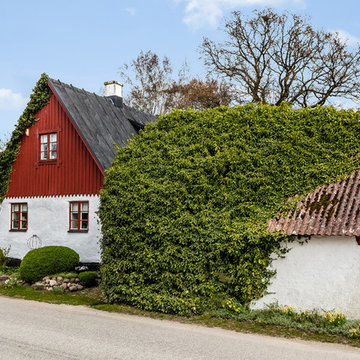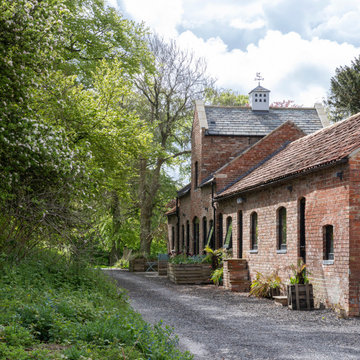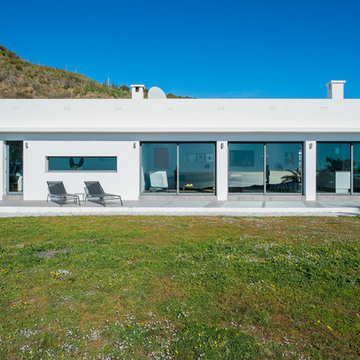低価格の小さな緑色のカントリー風の家の外観の写真
絞り込み:
資材コスト
並び替え:今日の人気順
写真 1〜20 枚目(全 41 枚)
1/5
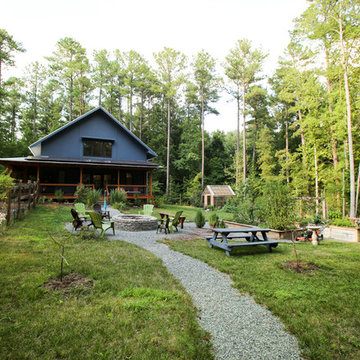
This compact little house has a wrap around porch that starts as a screened entry on the west and continues toward the open dining area on the south. Duffy Healey, photographer.
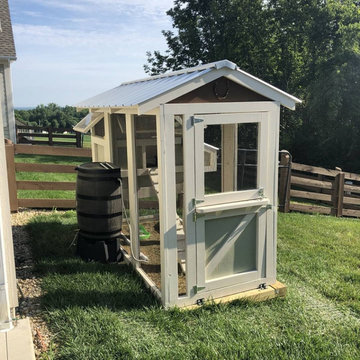
California Coop: A tiny home for chickens. This walk-in chicken coop has a 4' x 9' footprint and is perfect for small flocks and small backyards. Same great quality, just smaller!
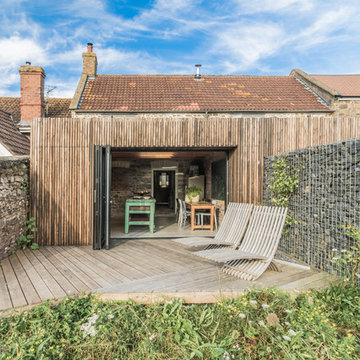
Blackened larch cladding references the industrial heritage of this former Miner's cottage.
design storey architects
他の地域にある低価格の小さなカントリー風のおしゃれな家の外観の写真
他の地域にある低価格の小さなカントリー風のおしゃれな家の外観の写真
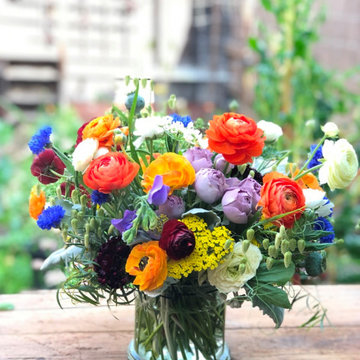
A vivid palette includes spring ranunculus with roses, yarrow, pea vine and bachelor's buttons. Design: Laurie Garza of leurie | Flower Studio.
(c) Fleurie | Flower Studio
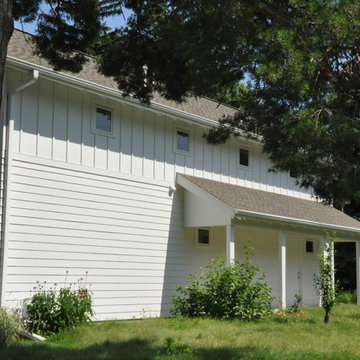
Architect: Michelle Penn, AIA Reminiscent of a farmhouse with simple lines and color, but yet a modern look influenced by the homeowner's Danish roots. This very compact home uses passive green building techniques. It is also wheelchair accessible and includes a elevator. We used a board and batten method to add pattern to the home. Photo Credit: Dave Thiel
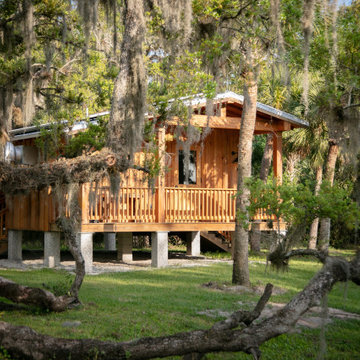
Cabana Cottage- Florida cracker inspired bath house and kitchenette separated by a dog trot
タンパにある低価格の小さなカントリー風のおしゃれな家の外観 (縦張り) の写真
タンパにある低価格の小さなカントリー風のおしゃれな家の外観 (縦張り) の写真
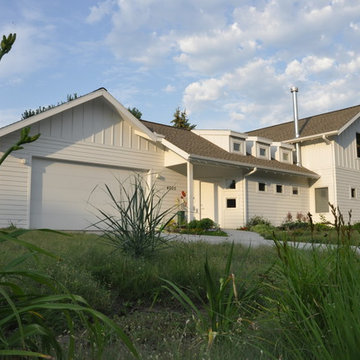
Architect: Michelle Penn, AIA Reminiscent of a farmhouse with simple lines and color, but yet a modern look influenced by the homeowner's Danish roots. This very compact home uses passive green building techniques. It is also wheelchair accessible and includes a elevator. It is located adjacent to a historical area so we wanted to use details such as the exposed rafter tails at the eaves. Photo Credit: Dave Thiel
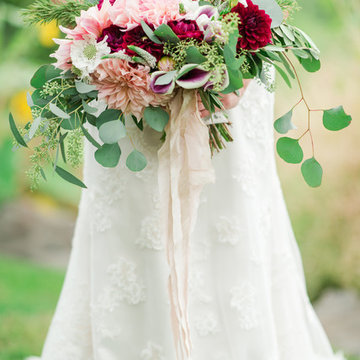
Bridal bouquet inspiration: Wedding and event florist Kris Bennett of KRISanthemums selected an array of local dahlias for a summer wine-country wedding in Eastern Washington. Dahlias are from Swan Island Dahlias in Canby, Oregon.
Photography: Misty C Photography
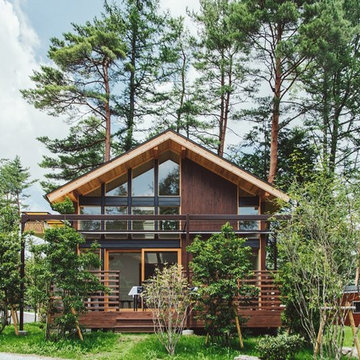
写真撮影|砺波周平
設計監理 |ビオフォムル環境デザイン室/小疇友子建築設計事務所/タイラヤスヒロ建築設計事務所共同
他の地域にある低価格の小さなカントリー風のおしゃれな家の外観の写真
他の地域にある低価格の小さなカントリー風のおしゃれな家の外観の写真
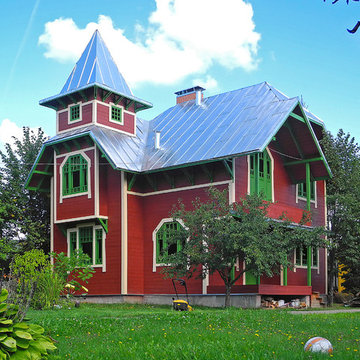
Я выполнил этот проект в октябре 2012 г. Необходимо было спроектировать небольшой каркасный дом на 2 семьи. Фундамент для дома был уже построен и заказчик предоставил мне уже готовый вариант планировки. От меня требовалось здесь в основном сделать красивые фасады и объединить все данные в один проект. Заказчик планировал строить дом самостоятельно, но так как он не является профессиональным строителем, то все архитектурные элементы фасадов и конструкции кркаса необходимо было придумать красивыми, но не сложными, максимально простыми в изготовлении.
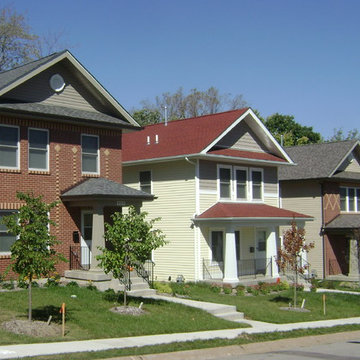
This streetscape shows the benefit of front elevation variety when building from stock house plans. This is the single greatest mistake home builders make when building subdivisions, as they typically lack character, diversity, and interest. This photo shows how the exact same house can look unique even when built multiple times in a row.
低価格の小さな緑色のカントリー風の家の外観の写真
1
