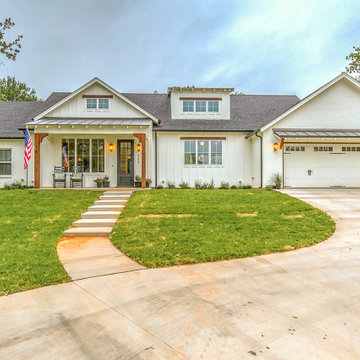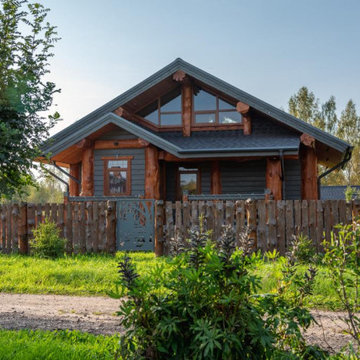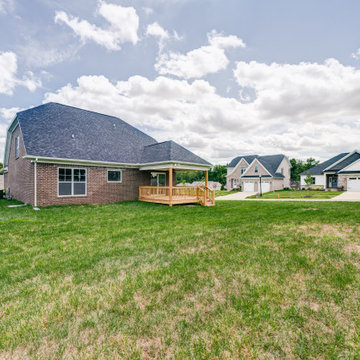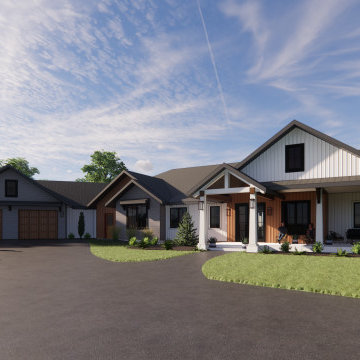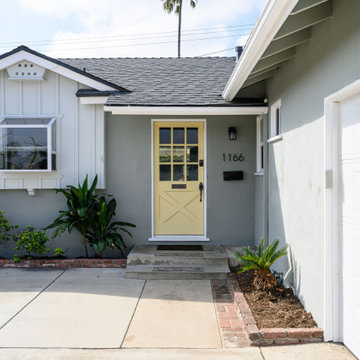お手頃価格のカントリー風の家の外観 (混合材サイディング) の写真
絞り込み:
資材コスト
並び替え:今日の人気順
写真 1〜20 枚目(全 54 枚)

This Tiny home is clad with open, clear cedar siding and a rain screen. Each board is carefully gapped and secured with stainless steel screws. The corners are detailed with an alternating pattern. The doors are wood.
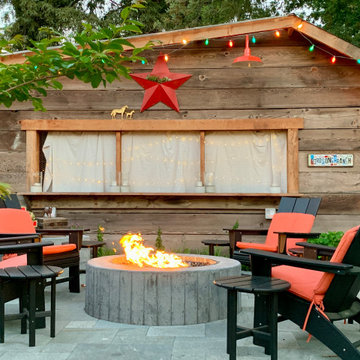
This barn used to be the carriage house for an adjacent property, and was initially in pretty bad shape: no roof, sagging beams, and so much Redwood duff and ivy that the owner didn't realize there was a concrete floor underneath. A framer helped the owner reframe the barn from the inside, using dimensional lumber to keep the integrity of the original studs. (Back in the day, a 2 x 4 actually measured 2" x 4".) The siding seen here was originally on the inside of this same wall. Originally the barn had three "rooms", and when the third room collapsed the wall was replaced with plywood.
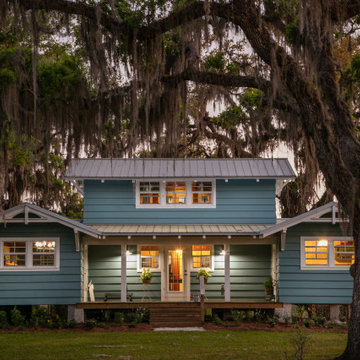
Little Siesta Cottage- This 1926 home was saved from destruction and moved in three pieces to the site where we deconstructed the revisions and re-assembled the home the way we suspect it originally looked.
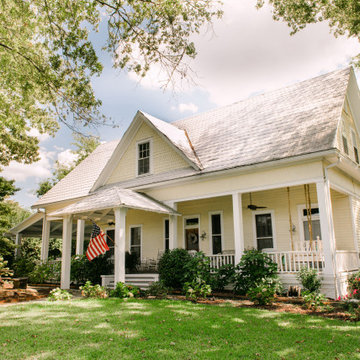
Situated on Shades Crest Road, in Bluff Park, Alabama, this charming historic home was transformed by a 2,000 sf addition that didn’t affect the character of the existing home. We set forth with a goal to unnoticeably blend old and new and ensure that all of the new and newly renovated portions of the home blended seamlessly and leaving the appearance and character of the original home. The design included new bedrooms, bathrooms, kitchen and extensive outdoor living space that provide timeless charm for this family’s home.
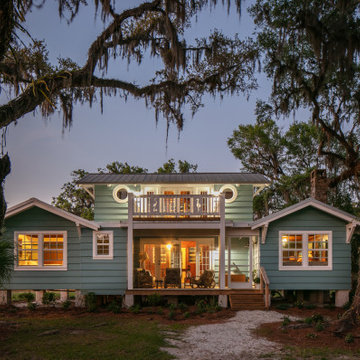
Little Siesta Cottage- 1926 Beach Cottage saved from demolition, moved to this site in 3 pieces and then restored to what we believe is the original architecture
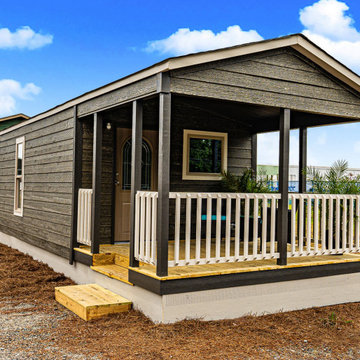
Pictured here is a one of Legacy's most popular Tiny Home models, the Tiny Hacienda. This particular model has a large porch added on and features our Silver Ash Stained Lap Siding and Wheat Bread Trim.
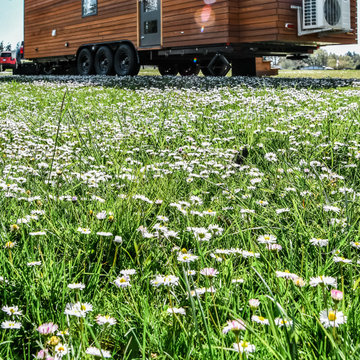
This Tiny home is clad with open, clear cedar siding and a rain screen. Each board is carefully gapped and secured with stainless steel screws. The corners are detailed with an alternating pattern. The doors are wood.
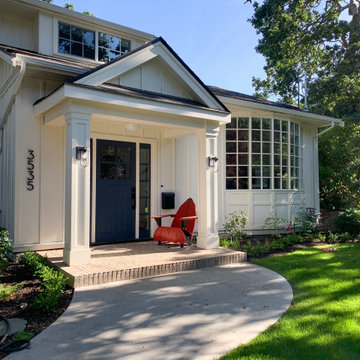
Modern Farmhouse exterior front door with brick floor and navy blue front door
サンフランシスコにあるお手頃価格のカントリー風のおしゃれな家の外観 (縦張り) の写真
サンフランシスコにあるお手頃価格のカントリー風のおしゃれな家の外観 (縦張り) の写真
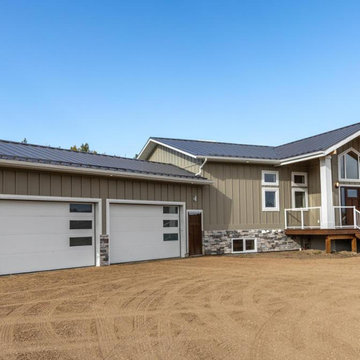
Modern Farmhouse raised bungalow nestled into the surrounding forests. Boasts a grand front entry with it's vaulted ceiling accented with wood soffit, supported by large white modern columns, and finished in board and batten siding with hardie shakes, cultured stone and glass railings for minimal view obstructions.
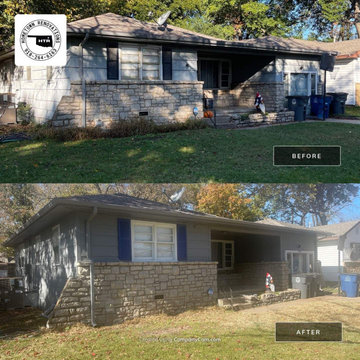
Siding replacement, wood repair and exterior painting
他の地域にあるお手頃価格の中くらいなカントリー風のおしゃれな家の外観 (下見板張り) の写真
他の地域にあるお手頃価格の中くらいなカントリー風のおしゃれな家の外観 (下見板張り) の写真
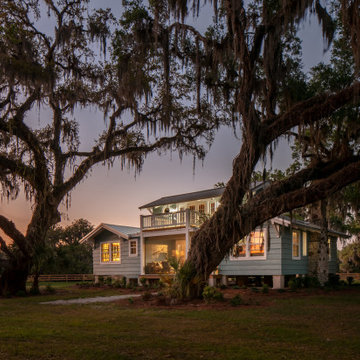
Little Siesta Cottage- 1926 Beach Cottage saved from demolition, moved to this site in 3 pieces and then restored to what we believe is the original architecture
お手頃価格のカントリー風の家の外観 (混合材サイディング) の写真
1



