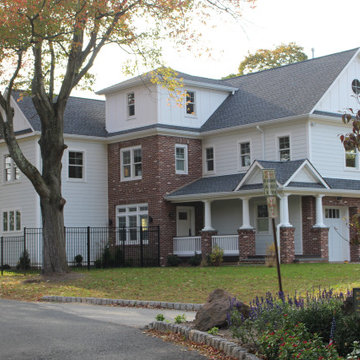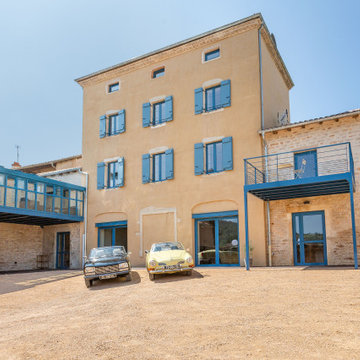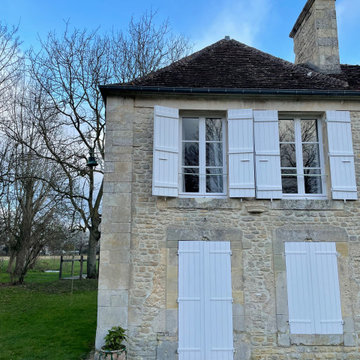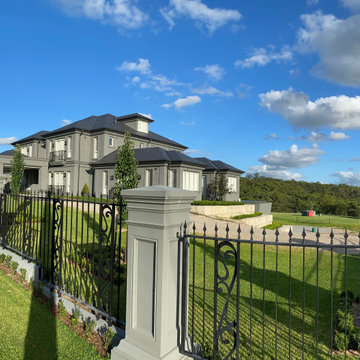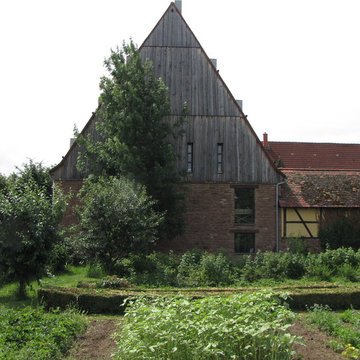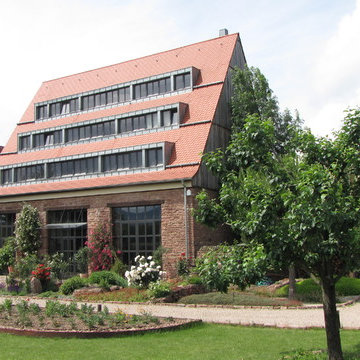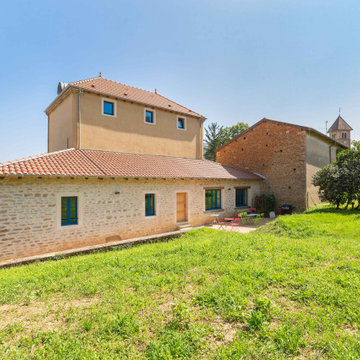ラグジュアリーなカントリー風の4階建ての家の写真
絞り込み:
資材コスト
並び替え:今日の人気順
写真 1〜12 枚目(全 12 枚)
1/4
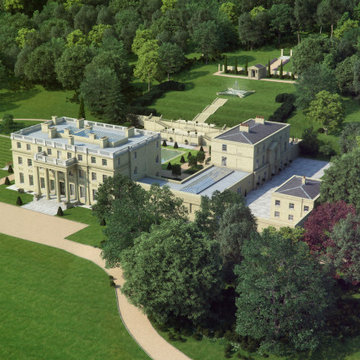
This case study showcases a series of 3D visualisations we created of Benham Park, a recently restored stately home of national importance, in Berkshire in the UK. Renowned Georgian architect Henry Holland designed the house, with the grounds laid out by the celebrated 18th-century landscape designer Lancelot' Capability' Brown.
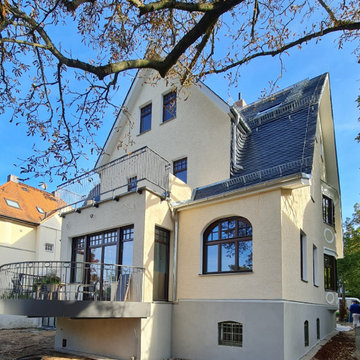
Dieses Einzelkulturdenkmal wurde als Villa im englischen Landhausstil 1909 erbaut. Seit den 70er Jahren wurde nicht mehr renoviert und so entstand ein Modernisierungsstau. Wir durften das gesamte Gebäude "einmal auf links drehen" bzw. kernsanieren. Dabei haben wir Grundrisse optimiert und Wände versetzt. Öffnungen hergestellt und andere verschlossen. Das Dach mit historischen und nachhaltigen Dämmstoffen aufgewertet und auch neu eingedeckt mit echtem Schiefer. Alle Leitungen sind neu verlegt und dabei haben wir alle historischen Böden erhalten und aufgearbeitet. Die historische Treppe wurde entlackt und vom alten Teppichboden befreit. Auch die Wände haben wir mit Lehmputz belegt und mit Kalkputzen versehen. Alle Kunststofffenster wurden ausgebaut und durch Holzfenster nach historischem Vorbild ersetzt. Raffinesse mit kleinen Details wie der Lichtvolle oder auch der Tapetentür haben die Gestaltung abgerundet. Wir sind mächtig stolz bei diesem Projekt mitgewirkt zu haben. Danke an die Bauherrn an dieser Stelle!
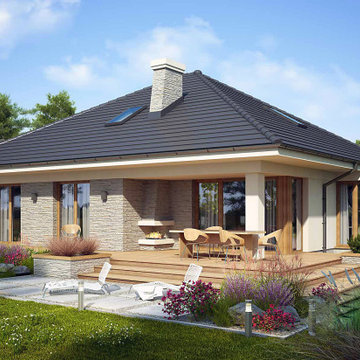
DISCOVER KOSMAJ - ONE OF THE MOST BEAUTIFUL AND GENTLE MOUNTAINS IN SERBIA, A PROTECTED NATURAL GOOD. IDEAL FOR FAMILY, FRIENDS, AND BUSINESS ACTIVITIES IN UNTOUCHED NATURE.
Enjoy the luxury and comfort of our villas on plots of 10-14 areas, with 96m² of space and a sophisticated exterior. Each villa offers a private pool, parking, landscaped paths, and green oases - your perfect new home awaits! #VillasForSale #PrivatePool #GreenSpace #LuxuryRealEstate #DolceVita #Dusan_Bucalovic #SmartUP
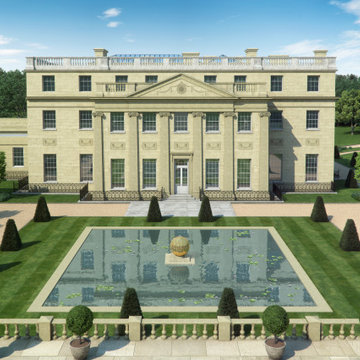
This case study showcases a series of 3D visualisations we created of Benham Park, a recently restored stately home of national importance, in Berkshire in the UK. Renowned Georgian architect Henry Holland designed the house, with the grounds laid out by the celebrated 18th-century landscape designer Lancelot' Capability' Brown.
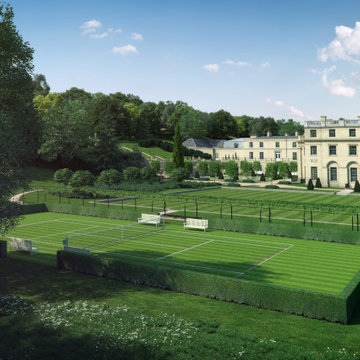
This case study showcases a series of 3D visualisations we created of Benham Park, a recently restored stately home of national importance, in Berkshire in the UK. Renowned Georgian architect Henry Holland designed the house, with the grounds laid out by the celebrated 18th-century landscape designer Lancelot' Capability' Brown.
ラグジュアリーなカントリー風の4階建ての家の写真
1
